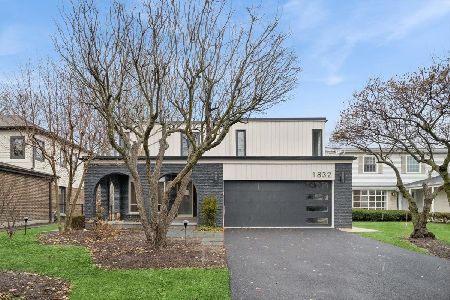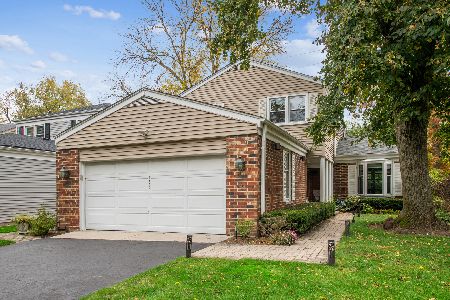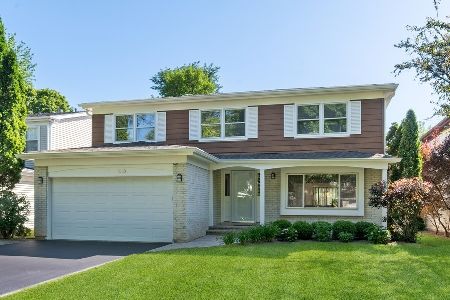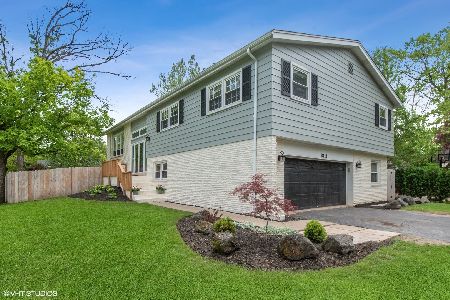1831 Cavell Avenue, Highland Park, Illinois 60035
$434,350
|
Sold
|
|
| Status: | Closed |
| Sqft: | 2,868 |
| Cost/Sqft: | $163 |
| Beds: | 4 |
| Baths: | 3 |
| Year Built: | 1968 |
| Property Taxes: | $10,610 |
| Days On Market: | 3236 |
| Lot Size: | 0,17 |
Description
Fantastic 4 bedroom / 2.5 bath home right in the heart of Sherwood Forest! Freshly painted. Brand new hardwood flooring on the first floor with brand new carpeting on the 2nd floor. 1st floor features spacious entryway. Kitchen includes eat in area, SS appliances and slider doors directly to backyard deck. Living Room has view of front yard. The perfect size Family Room with wood burning fireplace. Screened in porch makes Spring/Summer/Fall nights enjoyable and relaxing! 2nd floor features include 4 spacious and bright bedrooms. Both Master Bath and 2nd floor full bathroom includes double sinks. Huge Rec room located in full basement. Tons of storage. Potential 5th bedroom in basement. Mechanicals have been well maintained and updated (Furnace 2009 and A/C 2015). 2.5 car garage leads into laundry room / mud room. Close to town, transportation, restaurants and more!
Property Specifics
| Single Family | |
| — | |
| — | |
| 1968 | |
| Full | |
| — | |
| No | |
| 0.17 |
| Lake | |
| Sherwood Forest | |
| 0 / Not Applicable | |
| None | |
| Lake Michigan | |
| Public Sewer | |
| 09567652 | |
| 16214100100000 |
Nearby Schools
| NAME: | DISTRICT: | DISTANCE: | |
|---|---|---|---|
|
Grade School
Sherwood Elementary School |
112 | — | |
|
Middle School
Elm Place School |
112 | Not in DB | |
|
High School
Highland Park High School |
113 | Not in DB | |
|
Alternate High School
Deerfield High School |
— | Not in DB | |
Property History
| DATE: | EVENT: | PRICE: | SOURCE: |
|---|---|---|---|
| 6 Nov, 2017 | Sold | $434,350 | MRED MLS |
| 22 Sep, 2017 | Under contract | $467,500 | MRED MLS |
| — | Last price change | $469,000 | MRED MLS |
| 17 Mar, 2017 | Listed for sale | $559,000 | MRED MLS |
Room Specifics
Total Bedrooms: 5
Bedrooms Above Ground: 4
Bedrooms Below Ground: 1
Dimensions: —
Floor Type: Carpet
Dimensions: —
Floor Type: Carpet
Dimensions: —
Floor Type: Carpet
Dimensions: —
Floor Type: —
Full Bathrooms: 3
Bathroom Amenities: Double Sink
Bathroom in Basement: 0
Rooms: Foyer,Screened Porch,Recreation Room,Bedroom 5
Basement Description: Finished
Other Specifics
| 2.5 | |
| Concrete Perimeter | |
| Asphalt | |
| Deck, Porch Screened | |
| Fenced Yard | |
| 50X146 | |
| Unfinished | |
| Full | |
| Skylight(s), Hardwood Floors, First Floor Laundry | |
| Double Oven, Range, Microwave, Dishwasher, Refrigerator, Washer, Dryer, Disposal | |
| Not in DB | |
| Sidewalks, Street Paved | |
| — | |
| — | |
| Wood Burning |
Tax History
| Year | Property Taxes |
|---|---|
| 2017 | $10,610 |
Contact Agent
Nearby Similar Homes
Nearby Sold Comparables
Contact Agent
Listing Provided By
Berkshire Hathaway HomeServices KoenigRubloff











