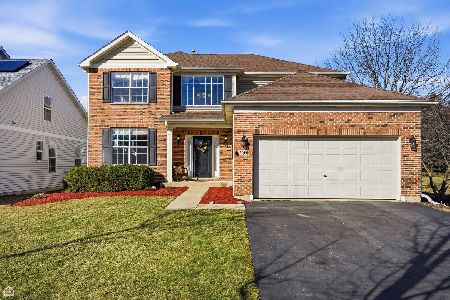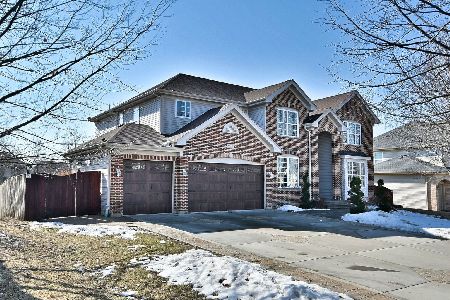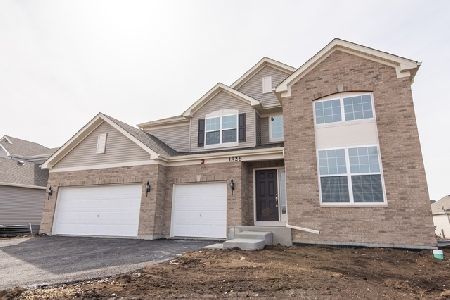1831 Eton Drive, Hoffman Estates, Illinois 60192
$352,500
|
Sold
|
|
| Status: | Closed |
| Sqft: | 1,945 |
| Cost/Sqft: | $190 |
| Beds: | 2 |
| Baths: | 2 |
| Year Built: | 2004 |
| Property Taxes: | $7,767 |
| Days On Market: | 2843 |
| Lot Size: | 0,13 |
Description
10+ Immaculate RANCH Home in an Active 55+ Community. From the spacious front porch to the huge deck (12x24') this home is a winner inside and out. Stunning open floor plan featuring 9' Ceilings, Two Bedrooms, Office/Den, Formal Dining Rm, Kitchen w/42" Cabinets/Cove Molding & New QUARTZ Countertops w/Boomerang Island, New Glass Tile Backsplash, Custom Draperies t/o. A cozy family room with/a Custom Fireplace & Entertain. Niche. Luxury Master Ste w/European Master Bath w/Raised Sink, Whirlpool Garden Tub, Bidet, Walk-in Closet. First Flr Ldry w/Utility Sink & Cabinets. Hardwood Flrs. Office, Foyer, Hallways, Kitchen, Eating Nook, & Family Rm. Carpet in Bedrooms & Dining Rm. Clubhouse w/Exercise Rm, Entertain. Rm, Kitchen, Beautiful Pool, & Hot Tub. Get ready to start enjoying life in one of the AREAS FINEST Active 55+ Community. Bus Serv w/curb pick-up for shopping. Near So Barrington Shops & Tollway. Like New, but Better. Maintenance Free & Low Assess. FYI The Assessed Value Reduced.
Property Specifics
| Single Family | |
| — | |
| Ranch | |
| 2004 | |
| Full | |
| CALAIS | |
| No | |
| 0.13 |
| Cook | |
| Haverford Place | |
| 195 / Monthly | |
| Insurance,Clubhouse,Exercise Facilities,Pool,Exterior Maintenance,Lawn Care,Snow Removal | |
| Lake Michigan | |
| Public Sewer | |
| 09954693 | |
| 06081150050000 |
Nearby Schools
| NAME: | DISTRICT: | DISTANCE: | |
|---|---|---|---|
|
High School
Elgin High School |
46 | Not in DB | |
Property History
| DATE: | EVENT: | PRICE: | SOURCE: |
|---|---|---|---|
| 14 Aug, 2018 | Sold | $352,500 | MRED MLS |
| 14 Jun, 2018 | Under contract | $369,900 | MRED MLS |
| 17 May, 2018 | Listed for sale | $369,900 | MRED MLS |
| 17 Sep, 2019 | Sold | $367,000 | MRED MLS |
| 17 Jul, 2019 | Under contract | $375,000 | MRED MLS |
| 12 Jul, 2019 | Listed for sale | $375,000 | MRED MLS |
Room Specifics
Total Bedrooms: 2
Bedrooms Above Ground: 2
Bedrooms Below Ground: 0
Dimensions: —
Floor Type: Carpet
Full Bathrooms: 2
Bathroom Amenities: Whirlpool,Separate Shower,Bidet,Garden Tub,Full Body Spray Shower
Bathroom in Basement: 0
Rooms: Eating Area,Office,Foyer,Deck
Basement Description: Partially Finished,Bathroom Rough-In
Other Specifics
| 2 | |
| Concrete Perimeter | |
| Asphalt | |
| Deck, Porch, Storms/Screens | |
| Common Grounds,Landscaped | |
| 5,556 | |
| Full | |
| Full | |
| Hardwood Floors, First Floor Bedroom, First Floor Laundry, First Floor Full Bath | |
| Range, Microwave, Dishwasher, Refrigerator, Washer, Dryer, Disposal | |
| Not in DB | |
| Clubhouse, Pool, Tennis Courts, Sidewalks, Street Lights | |
| — | |
| — | |
| Attached Fireplace Doors/Screen, Gas Log, Heatilator |
Tax History
| Year | Property Taxes |
|---|---|
| 2018 | $7,767 |
| 2019 | $6,759 |
Contact Agent
Nearby Similar Homes
Nearby Sold Comparables
Contact Agent
Listing Provided By
Berkshire Hathaway HomeServices Starck Real Estate











