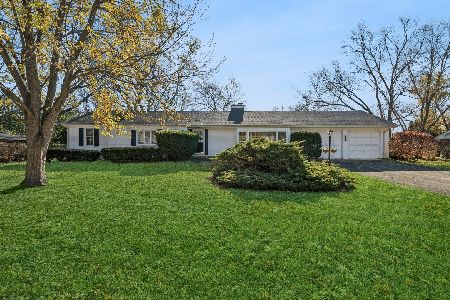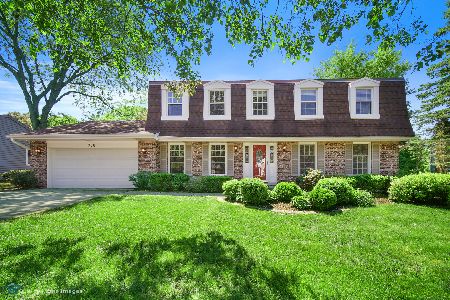1832 Allen Drive, Geneva, Illinois 60134
$377,000
|
Sold
|
|
| Status: | Closed |
| Sqft: | 2,843 |
| Cost/Sqft: | $132 |
| Beds: | 4 |
| Baths: | 3 |
| Year Built: | 1987 |
| Property Taxes: | $9,187 |
| Days On Market: | 4353 |
| Lot Size: | 0,00 |
Description
Well Loved CapeCod OVERLOOKS POND/Desirable Allendale. 3 CAR GARAGE. 29' MBR w/5 windows & 3 WOW closets(was 2 BRs) Awesome MBATH. Huge dormer BRs & 10' storage closet. 4th BR w/mirrored closet wall=exercise room. WO has newly carpeted huge FR w/built-ins. Bsmt opens to 2nd garage for easy work access. Deck sits above mature yard/gardens/hottub. Laundry room is near perfect. WALK to park/school. A"one of a kind" GEM!
Property Specifics
| Single Family | |
| — | |
| Cape Cod | |
| 1987 | |
| Full | |
| — | |
| No | |
| — |
| Kane | |
| Allendale | |
| 0 / Not Applicable | |
| None | |
| Public | |
| Public Sewer | |
| 08538799 | |
| 1215104004 |
Property History
| DATE: | EVENT: | PRICE: | SOURCE: |
|---|---|---|---|
| 30 Apr, 2014 | Sold | $377,000 | MRED MLS |
| 21 Feb, 2014 | Under contract | $374,900 | MRED MLS |
| 17 Feb, 2014 | Listed for sale | $374,900 | MRED MLS |
Room Specifics
Total Bedrooms: 4
Bedrooms Above Ground: 4
Bedrooms Below Ground: 0
Dimensions: —
Floor Type: Carpet
Dimensions: —
Floor Type: Carpet
Dimensions: —
Floor Type: Carpet
Full Bathrooms: 3
Bathroom Amenities: Whirlpool,Separate Shower,Double Sink
Bathroom in Basement: 0
Rooms: Walk In Closet
Basement Description: Finished
Other Specifics
| 3 | |
| Concrete Perimeter | |
| Concrete | |
| Deck, Porch, Hot Tub, Storms/Screens | |
| Corner Lot,Landscaped,Water View,Wooded | |
| 130X95X143X89 | |
| Dormer | |
| Full | |
| Skylight(s), Hot Tub, First Floor Bedroom, First Floor Laundry, First Floor Full Bath | |
| Range, Microwave, Dishwasher, Portable Dishwasher, Disposal, Wine Refrigerator | |
| Not in DB | |
| Sidewalks, Street Lights, Street Paved | |
| — | |
| — | |
| Wood Burning, Gas Starter |
Tax History
| Year | Property Taxes |
|---|---|
| 2014 | $9,187 |
Contact Agent
Nearby Similar Homes
Contact Agent
Listing Provided By
RE/MAX Excels










