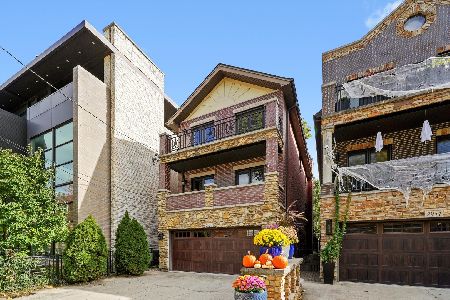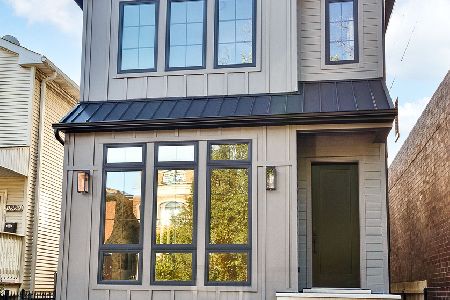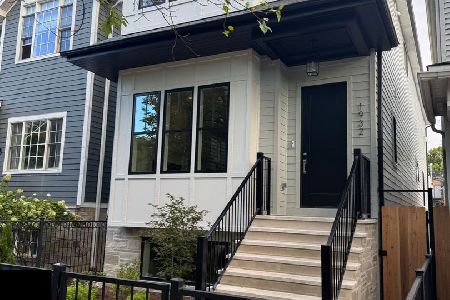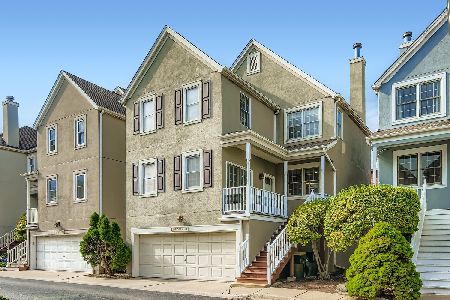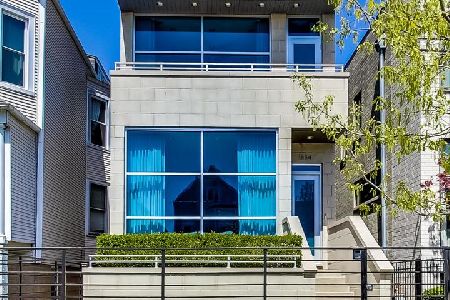1832 Wellington Avenue, North Center, Chicago, Illinois 60657
$1,200,000
|
Sold
|
|
| Status: | Closed |
| Sqft: | 0 |
| Cost/Sqft: | — |
| Beds: | 5 |
| Baths: | 4 |
| Year Built: | 2006 |
| Property Taxes: | $24,010 |
| Days On Market: | 2433 |
| Lot Size: | 0,07 |
Description
A transitional full-masonry home (designed by FC Studio Architects) on one of the best streets in Roscoe Village. An open & flowing floor-plan on the first floor, formal living, powder room, dedicated dining area combined with commercial grade kitchen, large island for entertaining & rear family room, leading to deck. Three bedrooms upstairs, with oversized bedroom in front, and large master suite in the rear of the home. Master walk-in closet, that is professionally organized for the largest of wardrobes. Lower level has been updated, including wet bar with full-size fridge & mill work. Two guest rooms and a full bathroom are on the lower level. Customizations includes Control4 with surround sound, Lutron lighting, Nest thermostats, custom closets, window treatments & light fixtures throughout the home. Outdoor spaces include small front yard, rear deck off of family room & garage roof deck. Steps to Hamlin Park, Paulina el-stop, Whole Foods, Starbucks & Roscoe Village corridor
Property Specifics
| Single Family | |
| — | |
| Contemporary | |
| 2006 | |
| Full,English | |
| — | |
| No | |
| 0.07 |
| Cook | |
| — | |
| 0 / Not Applicable | |
| None | |
| Public | |
| Other | |
| 10323313 | |
| 14302140230000 |
Nearby Schools
| NAME: | DISTRICT: | DISTANCE: | |
|---|---|---|---|
|
Grade School
Jahn Elementary School |
299 | — | |
|
High School
Lake View High School |
299 | Not in DB | |
Property History
| DATE: | EVENT: | PRICE: | SOURCE: |
|---|---|---|---|
| 6 Sep, 2013 | Sold | $1,200,000 | MRED MLS |
| 8 Jun, 2013 | Under contract | $1,149,000 | MRED MLS |
| 14 Jul, 2011 | Listed for sale | $1,149,000 | MRED MLS |
| 10 Jul, 2019 | Sold | $1,200,000 | MRED MLS |
| 27 Apr, 2019 | Under contract | $1,250,000 | MRED MLS |
| 28 Mar, 2019 | Listed for sale | $1,250,000 | MRED MLS |
Room Specifics
Total Bedrooms: 5
Bedrooms Above Ground: 5
Bedrooms Below Ground: 0
Dimensions: —
Floor Type: Hardwood
Dimensions: —
Floor Type: Hardwood
Dimensions: —
Floor Type: Carpet
Dimensions: —
Floor Type: —
Full Bathrooms: 4
Bathroom Amenities: Whirlpool,Separate Shower,Double Sink
Bathroom in Basement: 1
Rooms: Bedroom 5,Eating Area,Walk In Closet,Media Room
Basement Description: Finished
Other Specifics
| 2 | |
| Concrete Perimeter | |
| Off Alley | |
| Deck, Roof Deck | |
| — | |
| 25X125 | |
| — | |
| Full | |
| Skylight(s) | |
| Double Oven, Range, Microwave, Dishwasher, Refrigerator, Freezer, Dryer, Disposal | |
| Not in DB | |
| — | |
| — | |
| — | |
| Wood Burning, Gas Starter |
Tax History
| Year | Property Taxes |
|---|---|
| 2013 | $18,368 |
| 2019 | $24,010 |
Contact Agent
Nearby Similar Homes
Nearby Sold Comparables
Contact Agent
Listing Provided By
@properties

