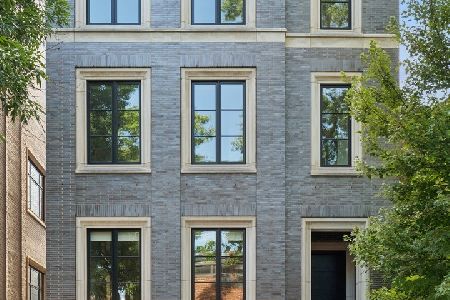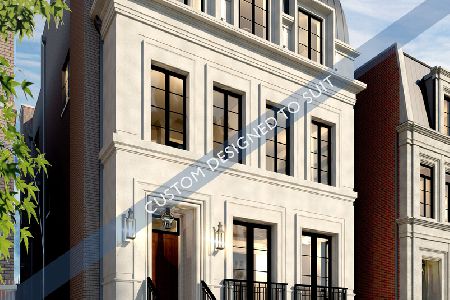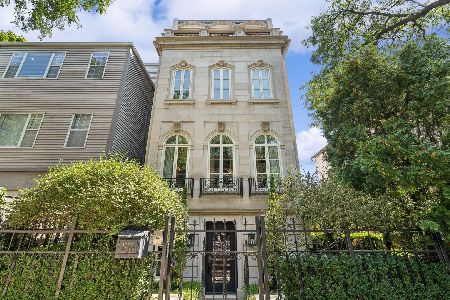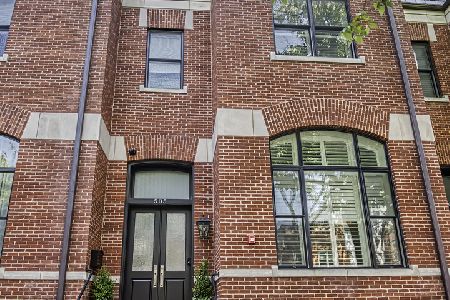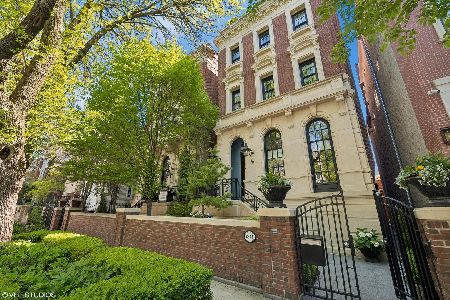1833 Orchard Street, Lincoln Park, Chicago, Illinois 60614
$1,871,000
|
Sold
|
|
| Status: | Closed |
| Sqft: | 0 |
| Cost/Sqft: | — |
| Beds: | 5 |
| Baths: | 6 |
| Year Built: | 1989 |
| Property Taxes: | $24,250 |
| Days On Market: | 6217 |
| Lot Size: | 0,00 |
Description
This incredible single family home on a 34' wide lot is 5 bedrooms, 5 1/2 baths with the finest finishes. Dramatic double height living room w/24 foot ceilings, walnut floors, new contemporary eat-in kitchen. Great room off kitchen w/fireplace & custom designed entertainment center. 4 bedrooms on one floor. Fantastic mstr suite level. 4 fireplaces, 3 decks, front, side, and back yard plus a 3 car garage!
Property Specifics
| Single Family | |
| — | |
| — | |
| 1989 | |
| Full | |
| — | |
| No | |
| — |
| Cook | |
| — | |
| 0 / Not Applicable | |
| None | |
| Public | |
| Public Sewer | |
| 07118216 | |
| 14333020430000 |
Property History
| DATE: | EVENT: | PRICE: | SOURCE: |
|---|---|---|---|
| 1 Nov, 2010 | Sold | $1,871,000 | MRED MLS |
| 20 Sep, 2010 | Under contract | $2,299,990 | MRED MLS |
| — | Last price change | $2,499,990 | MRED MLS |
| 26 Jan, 2009 | Listed for sale | $3,325,000 | MRED MLS |
Room Specifics
Total Bedrooms: 5
Bedrooms Above Ground: 5
Bedrooms Below Ground: 0
Dimensions: —
Floor Type: Carpet
Dimensions: —
Floor Type: Carpet
Dimensions: —
Floor Type: Carpet
Dimensions: —
Floor Type: —
Full Bathrooms: 6
Bathroom Amenities: Whirlpool,Steam Shower,Double Sink
Bathroom in Basement: 1
Rooms: Bedroom 5,Den,Foyer,Gallery,Great Room,Office
Basement Description: Finished
Other Specifics
| 3 | |
| — | |
| — | |
| — | |
| — | |
| 34X125 | |
| — | |
| Full | |
| — | |
| Double Oven, Range, Microwave, Dishwasher, Refrigerator, Freezer, Washer, Dryer, Disposal | |
| Not in DB | |
| — | |
| — | |
| — | |
| Wood Burning |
Tax History
| Year | Property Taxes |
|---|---|
| 2010 | $24,250 |
Contact Agent
Nearby Similar Homes
Nearby Sold Comparables
Contact Agent
Listing Provided By
Baird & Warner

