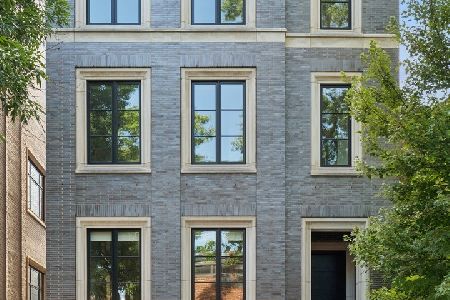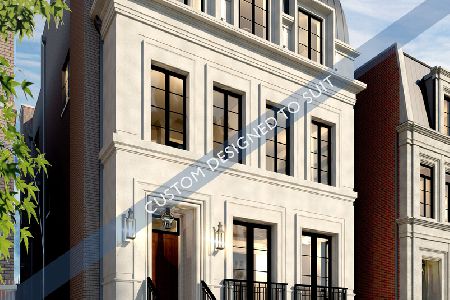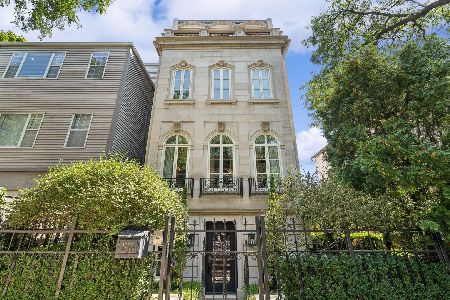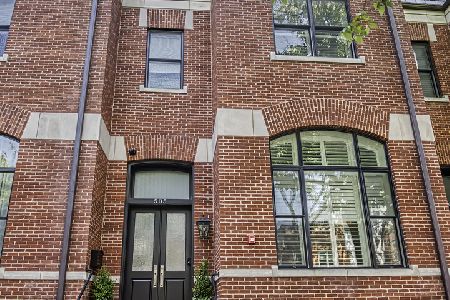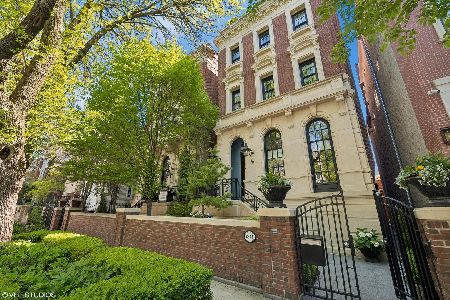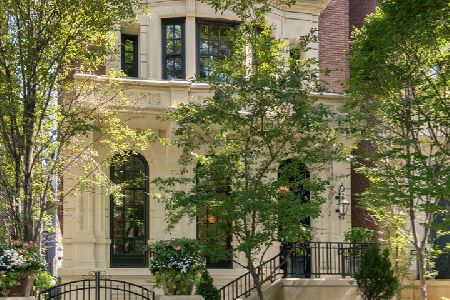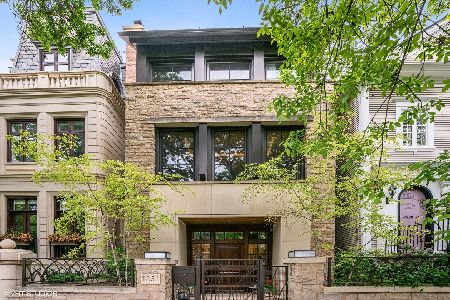1841 Orchard Street, Lincoln Park, Chicago, Illinois 60614
$5,100,000
|
Sold
|
|
| Status: | Closed |
| Sqft: | 0 |
| Cost/Sqft: | — |
| Beds: | 6 |
| Baths: | 7 |
| Year Built: | 2009 |
| Property Taxes: | $0 |
| Days On Market: | 6167 |
| Lot Size: | 0,00 |
Description
Another masterpiece by Melrose Partners. Elegant hand carved limestone facade. Walnut & French Limestone floors. Exquisite millwork, paneling & vaulted ceilings. Roof deck w/unobstructed skyline views. Christopher Peacock kitchen. Huge terrace off the family room. 6 BR's & 6.5 baths including opulent master suite w/ morning kitchen. Wine Cellar. 5-stop passenger elevator. Attached 5-6 car garage. Sold before print!
Property Specifics
| Single Family | |
| — | |
| — | |
| 2009 | |
| English | |
| — | |
| No | |
| — |
| Cook | |
| — | |
| 0 / Not Applicable | |
| None | |
| Lake Michigan | |
| Public Sewer | |
| 07162015 | |
| 14333021581003 |
Property History
| DATE: | EVENT: | PRICE: | SOURCE: |
|---|---|---|---|
| 17 Mar, 2009 | Sold | $5,100,000 | MRED MLS |
| 16 Mar, 2009 | Under contract | $5,199,000 | MRED MLS |
| 16 Mar, 2009 | Listed for sale | $5,199,000 | MRED MLS |
| 1 May, 2018 | Sold | $5,625,000 | MRED MLS |
| 25 Jan, 2018 | Under contract | $6,100,000 | MRED MLS |
| 12 Dec, 2017 | Listed for sale | $6,100,000 | MRED MLS |
| 19 Aug, 2022 | Sold | $6,200,000 | MRED MLS |
| 31 Mar, 2022 | Under contract | $6,200,000 | MRED MLS |
| 31 Mar, 2022 | Listed for sale | $6,200,000 | MRED MLS |
| 2 May, 2025 | Sold | $5,500,000 | MRED MLS |
| 4 Mar, 2025 | Under contract | $5,850,000 | MRED MLS |
| 16 Dec, 2024 | Listed for sale | $5,850,000 | MRED MLS |
Room Specifics
Total Bedrooms: 6
Bedrooms Above Ground: 6
Bedrooms Below Ground: 0
Dimensions: —
Floor Type: Hardwood
Dimensions: —
Floor Type: Hardwood
Dimensions: —
Floor Type: Hardwood
Dimensions: —
Floor Type: —
Dimensions: —
Floor Type: —
Full Bathrooms: 7
Bathroom Amenities: Separate Shower,Steam Shower,Double Sink
Bathroom in Basement: 1
Rooms: Bedroom 5,Bedroom 6,Den,Foyer,Gallery,Library,Media Room,Recreation Room,Terrace,Utility Room-2nd Floor,Walk In Closet
Basement Description: Finished
Other Specifics
| 5 | |
| Concrete Perimeter | |
| Off Alley | |
| Deck | |
| — | |
| 30 X 125 | |
| — | |
| Full | |
| Vaulted/Cathedral Ceilings | |
| Range, Microwave, Dishwasher, Refrigerator, Bar Fridge, Freezer | |
| Not in DB | |
| — | |
| — | |
| — | |
| — |
Tax History
| Year | Property Taxes |
|---|---|
| 2018 | $63,997 |
| 2022 | $116,329 |
| 2025 | $81,674 |
Contact Agent
Nearby Similar Homes
Nearby Sold Comparables
Contact Agent
Listing Provided By
Coldwell Banker Residential

