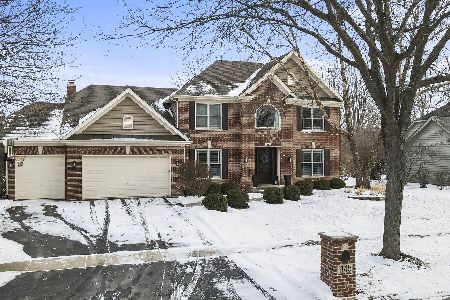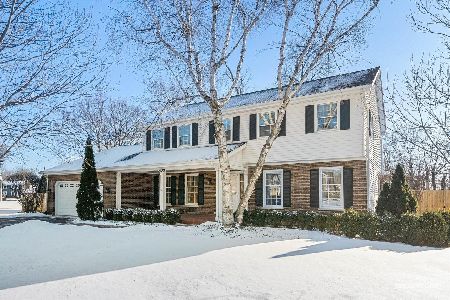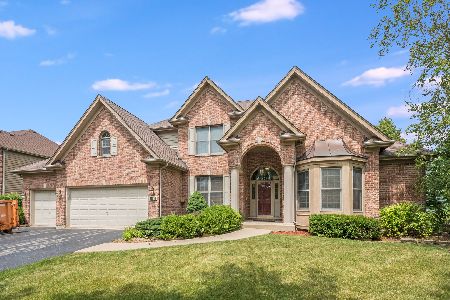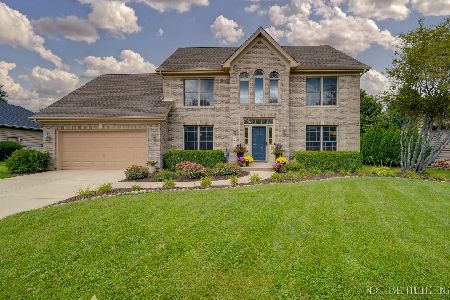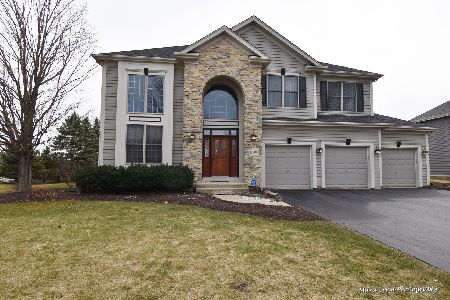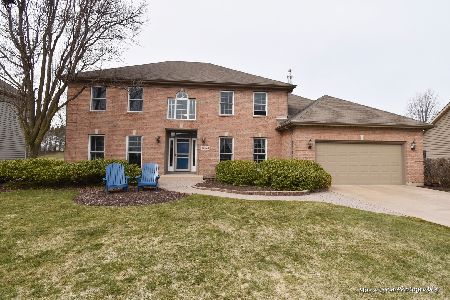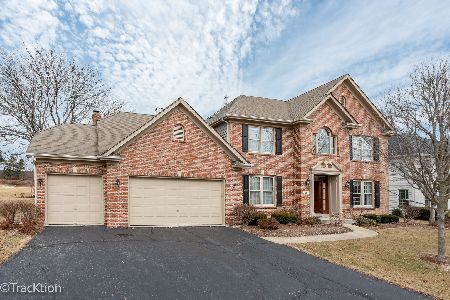1834 Fargo Boulevard, Geneva, Illinois 60134
$525,000
|
Sold
|
|
| Status: | Closed |
| Sqft: | 3,203 |
| Cost/Sqft: | $164 |
| Beds: | 4 |
| Baths: | 4 |
| Year Built: | 1999 |
| Property Taxes: | $13,775 |
| Days On Market: | 1815 |
| Lot Size: | 0,32 |
Description
Fantastic Eagle Brook home with plenty of space & spectacular views! Gorgeous views from your large deck with open gazebo. Spacious, open floorplan featuring hardwood floors, crown moulding, granite & SS appliances. Full bath on main floor is adjacent to the den ~ great for guests. Dual staircase: front & back. Fabulous basement is perfect for hangout/entertaining: wet bar, 2nd fireplace, several rec areas & awesome secret space behind bookcases. Spacious bedrooms and bathrooms. Remodeled master bath & a huge master WIC. 2nd floor laundry is so convenient! Irrigation system, reverse osmosis and security system. Newer hardwood floors in 2016. Newer sliding glass door in kitchen 2015. Newer concrete driveway, newer window sashes 2012. Newer kitchen appliances 2012. Newer roof fall 2012. Furnace & water heater replaced about 9 years ago. AC replaced about 12 years ago. Great location close to schools, parks, downtown Geneva, Metra & tollway. Perfect!
Property Specifics
| Single Family | |
| — | |
| Georgian | |
| 1999 | |
| Full | |
| — | |
| No | |
| 0.32 |
| Kane | |
| Eagle Brook | |
| 0 / Not Applicable | |
| None | |
| Public | |
| Public Sewer | |
| 10990098 | |
| 1209255001 |
Nearby Schools
| NAME: | DISTRICT: | DISTANCE: | |
|---|---|---|---|
|
Grade School
Western Avenue Elementary School |
304 | — | |
|
Middle School
Geneva Middle School |
304 | Not in DB | |
|
High School
Geneva Community High School |
304 | Not in DB | |
Property History
| DATE: | EVENT: | PRICE: | SOURCE: |
|---|---|---|---|
| 11 Jun, 2021 | Sold | $525,000 | MRED MLS |
| 14 Feb, 2021 | Under contract | $525,000 | MRED MLS |
| 14 Feb, 2021 | Listed for sale | $525,000 | MRED MLS |
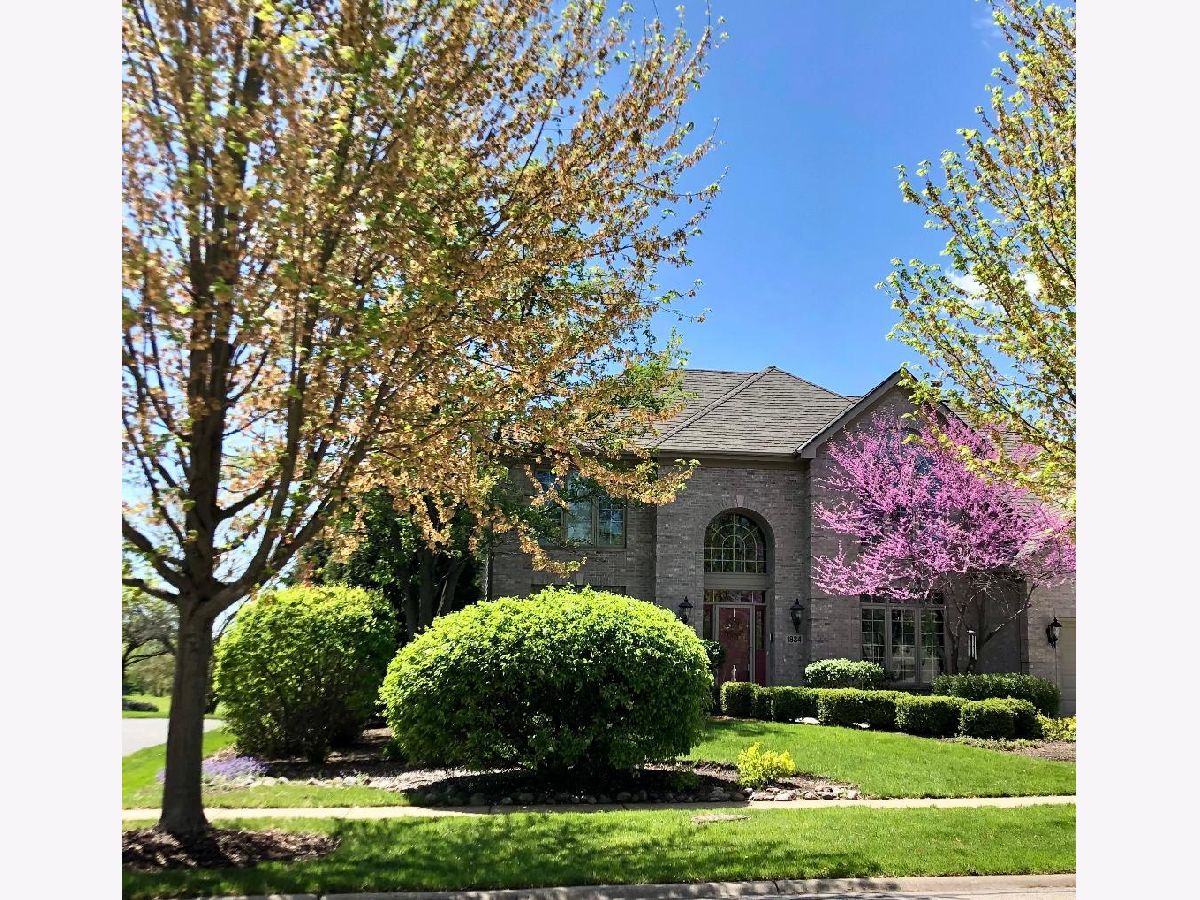
Room Specifics
Total Bedrooms: 4
Bedrooms Above Ground: 4
Bedrooms Below Ground: 0
Dimensions: —
Floor Type: Carpet
Dimensions: —
Floor Type: Carpet
Dimensions: —
Floor Type: Carpet
Full Bathrooms: 4
Bathroom Amenities: Separate Shower,Double Sink
Bathroom in Basement: 1
Rooms: Recreation Room,Den
Basement Description: Finished
Other Specifics
| 3 | |
| Concrete Perimeter | |
| Concrete | |
| Deck | |
| Golf Course Lot,Landscaped | |
| 135X100 | |
| — | |
| Full | |
| Bar-Wet, Hardwood Floors, Second Floor Laundry, First Floor Full Bath | |
| Range, Microwave, Dishwasher, Refrigerator, Washer, Dryer, Disposal, Stainless Steel Appliance(s), Wine Refrigerator, Water Softener Owned | |
| Not in DB | |
| Park, Sidewalks, Street Lights, Street Paved | |
| — | |
| — | |
| Gas Log, Gas Starter |
Tax History
| Year | Property Taxes |
|---|---|
| 2021 | $13,775 |
Contact Agent
Nearby Similar Homes
Nearby Sold Comparables
Contact Agent
Listing Provided By
REMAX Excels


