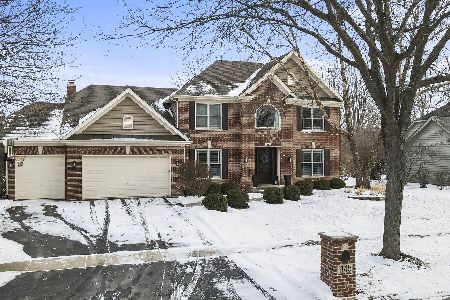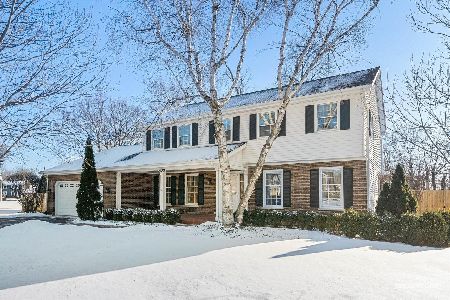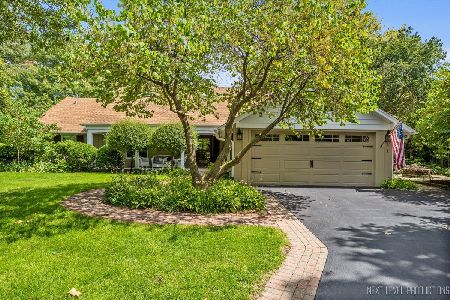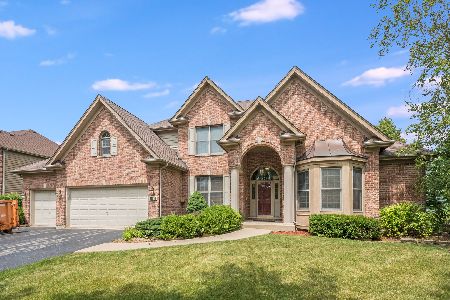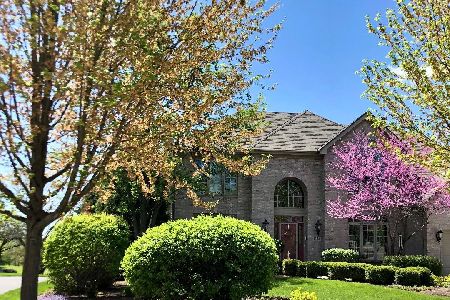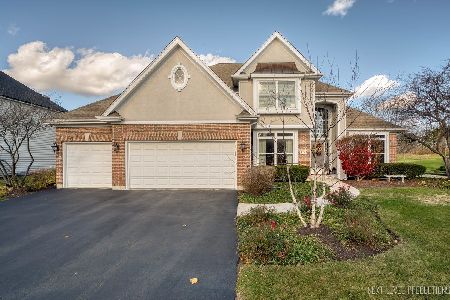1788 Fargo Boulevard, Geneva, Illinois 60134
$460,000
|
Sold
|
|
| Status: | Closed |
| Sqft: | 2,879 |
| Cost/Sqft: | $163 |
| Beds: | 4 |
| Baths: | 3 |
| Year Built: | 1988 |
| Property Taxes: | $11,767 |
| Days On Market: | 1788 |
| Lot Size: | 0,30 |
Description
Welcome to this beautiful stone front beauty in desirable Eagle Brook on premium lot that backs to the golf course & open space. Pristine home in move-in condition. Vaulted entry with palladium windows & transom. An open, flowing floor plan from living room to separate dining room & into thr kitchen and family room. Seamless transition with endless hardwood. Natural light & neutral decor. Impressive rwo-story family room with custom center fireplace flanked by wall of windows overlooking sensational views. Large central kitchen with granite island breakfast peninsula & granite counters. Stainless appliances & casual dining area that opens to deck.. First floor den, large 1st level laundry with cabinetry and outside access. Luxury master retreat has double vanity, large tub, separate shower, skylight and walk in closet. Updated second bath. Large bedrooms w/ ceiling fans. Neutral. Full, unfinished basement waiting for your personal touch. Walk to Randall shopping, I88 access & minutes to shopping, train station & downtown Geneva.. Fast close possible.
Property Specifics
| Single Family | |
| — | |
| Traditional | |
| 1988 | |
| Full | |
| — | |
| No | |
| 0.3 |
| Kane | |
| Eagle Brook | |
| — / Not Applicable | |
| None | |
| Public | |
| Public Sewer | |
| 11020398 | |
| 1209255003 |
Property History
| DATE: | EVENT: | PRICE: | SOURCE: |
|---|---|---|---|
| 28 Apr, 2021 | Sold | $460,000 | MRED MLS |
| 19 Mar, 2021 | Under contract | $469,000 | MRED MLS |
| 13 Mar, 2021 | Listed for sale | $469,000 | MRED MLS |
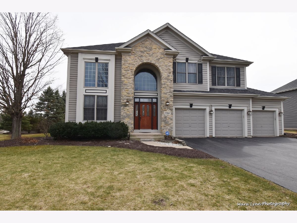
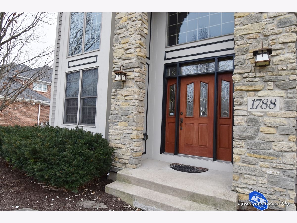
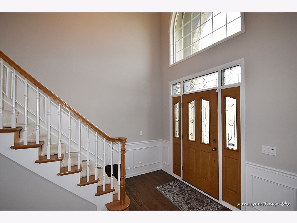
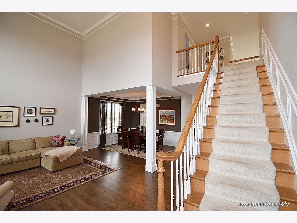
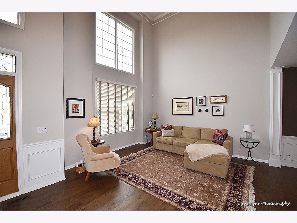
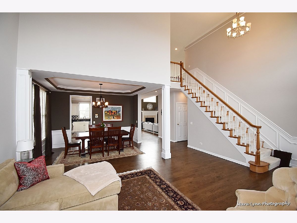
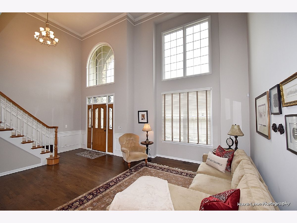
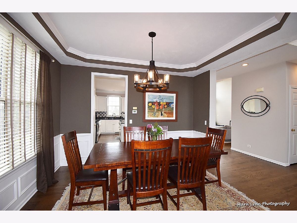
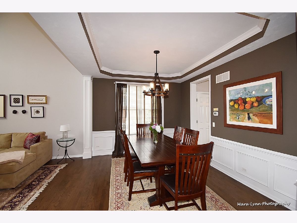
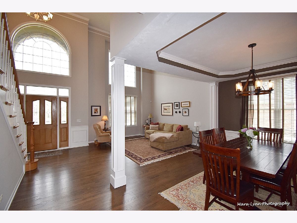
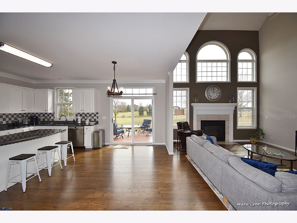
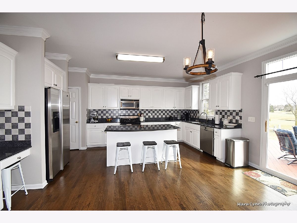
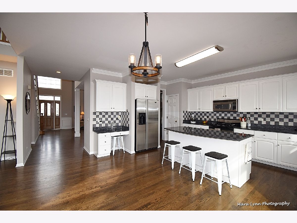
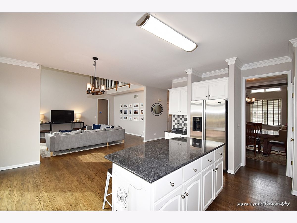
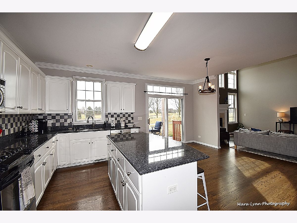
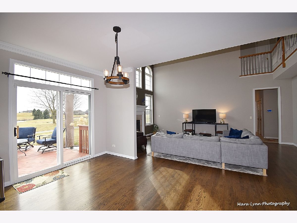
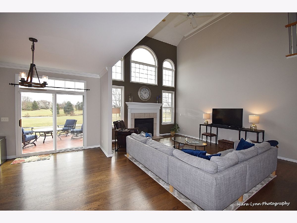
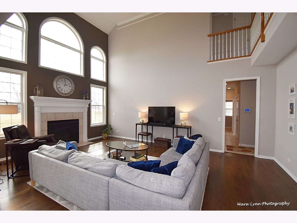
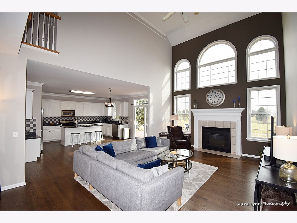
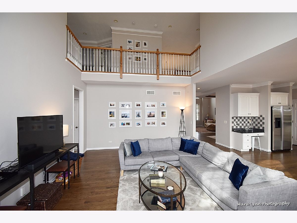
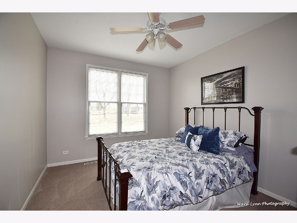
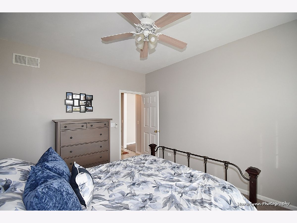
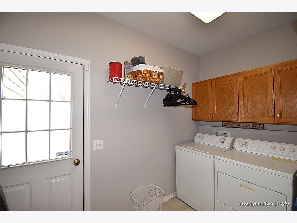
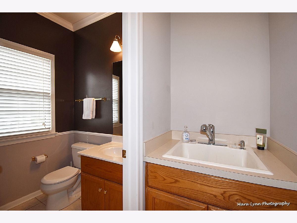
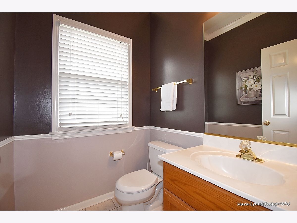
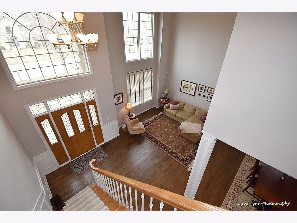
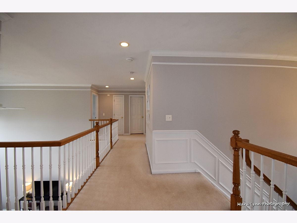
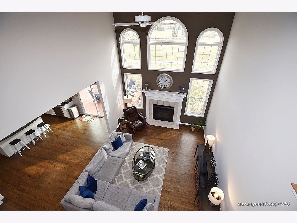
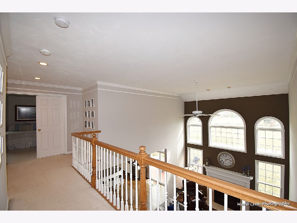
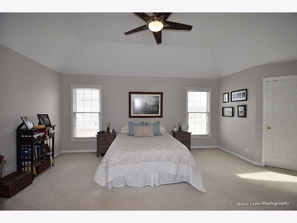
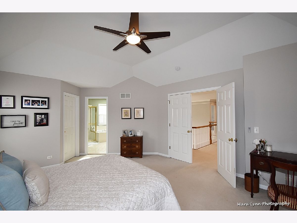
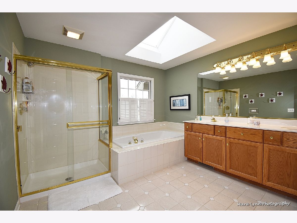
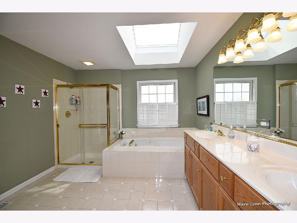
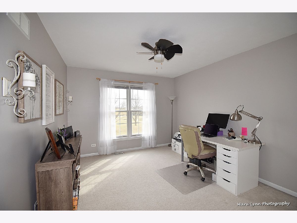
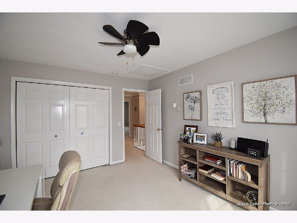
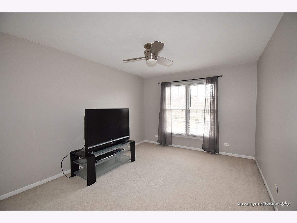
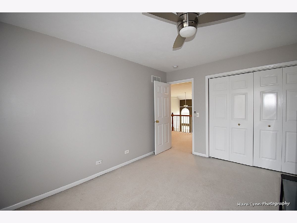
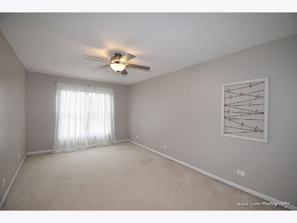
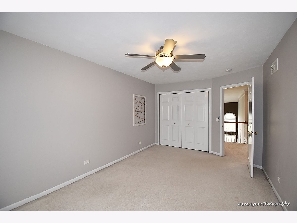
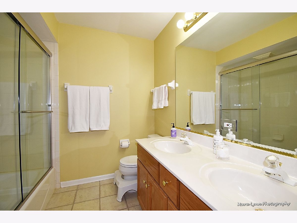
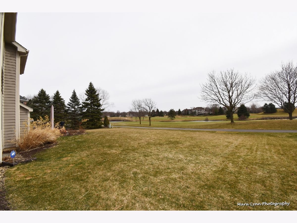
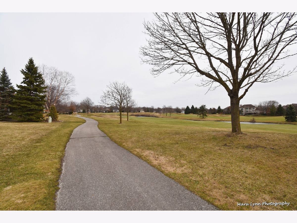
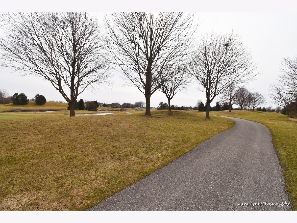
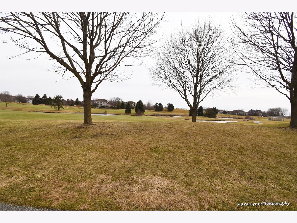
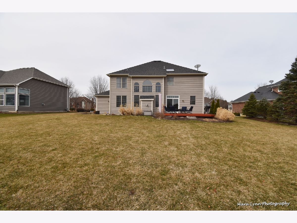
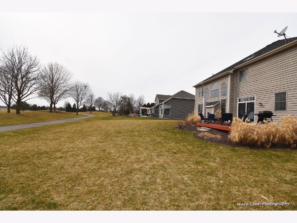
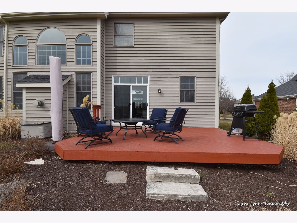
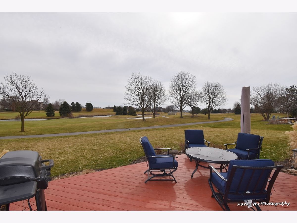
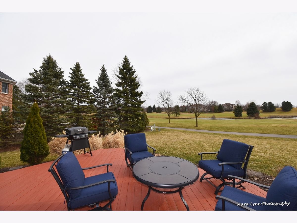
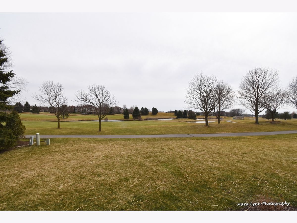
Room Specifics
Total Bedrooms: 4
Bedrooms Above Ground: 4
Bedrooms Below Ground: 0
Dimensions: —
Floor Type: Carpet
Dimensions: —
Floor Type: Carpet
Dimensions: —
Floor Type: Carpet
Full Bathrooms: 3
Bathroom Amenities: Whirlpool,Separate Shower,Double Sink
Bathroom in Basement: 0
Rooms: Den
Basement Description: Unfinished
Other Specifics
| 3 | |
| Concrete Perimeter | |
| Asphalt | |
| Storms/Screens | |
| Golf Course Lot | |
| 100X135 | |
| — | |
| Full | |
| Vaulted/Cathedral Ceilings, Skylight(s), Hardwood Floors, First Floor Laundry, Ceiling - 9 Foot, Open Floorplan, Some Carpeting, Restaurant, Separate Dining Room | |
| Range, Microwave, Dishwasher, Washer, Dryer, Disposal, Stainless Steel Appliance(s) | |
| Not in DB | |
| Clubhouse, Park, Pool, Tennis Court(s), Curbs, Sidewalks, Street Lights | |
| — | |
| — | |
| Gas Log, Gas Starter |
Tax History
| Year | Property Taxes |
|---|---|
| 2021 | $11,767 |
Contact Agent
Nearby Similar Homes
Nearby Sold Comparables
Contact Agent
Listing Provided By
Veronica's Realty


