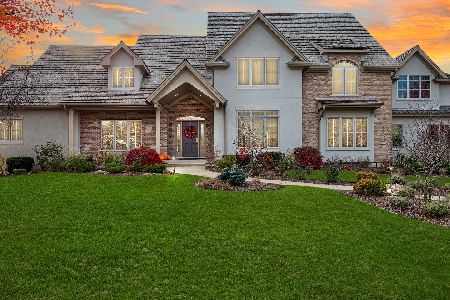1834 Matthew Court, Libertyville, Illinois 60048
$800,000
|
Sold
|
|
| Status: | Closed |
| Sqft: | 3,905 |
| Cost/Sqft: | $218 |
| Beds: | 6 |
| Baths: | 5 |
| Year Built: | 1998 |
| Property Taxes: | $23,301 |
| Days On Market: | 5270 |
| Lot Size: | 0,75 |
Description
REAL STUCCO...This is a stunning home-Exceptional design, finely detailed and tastefully decorated, Grand entrance w/expansive ambiance. Formal liv & din w/high profile molding, library, vaulted fam rm opens to gourmet kit w/nutmeg 42" custom cabinets, gourmet island, quality appliances, 1st flr master, spa bath, 4 bdrms, 2 baths 2nd flr, walkout quality fin LL, hme theater, full bar, bath, bdrm, tiered brick patios.
Property Specifics
| Single Family | |
| — | |
| Traditional | |
| 1998 | |
| Full | |
| CUSTOM | |
| No | |
| 0.75 |
| Lake | |
| River Bend | |
| 1300 / Annual | |
| Other | |
| Lake Michigan | |
| Public Sewer | |
| 07877001 | |
| 11032010020000 |
Nearby Schools
| NAME: | DISTRICT: | DISTANCE: | |
|---|---|---|---|
|
Grade School
Oak Grove Elementary School |
68 | — | |
|
Middle School
Oak Grove Elementary School |
68 | Not in DB | |
|
High School
Libertyville High School |
128 | Not in DB | |
Property History
| DATE: | EVENT: | PRICE: | SOURCE: |
|---|---|---|---|
| 10 Aug, 2012 | Sold | $800,000 | MRED MLS |
| 30 May, 2012 | Under contract | $849,900 | MRED MLS |
| — | Last price change | $869,000 | MRED MLS |
| 9 Aug, 2011 | Listed for sale | $899,000 | MRED MLS |
| 18 Mar, 2022 | Sold | $1,100,000 | MRED MLS |
| 13 Feb, 2022 | Under contract | $1,195,000 | MRED MLS |
| 27 Jan, 2022 | Listed for sale | $1,195,000 | MRED MLS |
Room Specifics
Total Bedrooms: 6
Bedrooms Above Ground: 6
Bedrooms Below Ground: 0
Dimensions: —
Floor Type: Carpet
Dimensions: —
Floor Type: Carpet
Dimensions: —
Floor Type: Carpet
Dimensions: —
Floor Type: —
Dimensions: —
Floor Type: —
Full Bathrooms: 5
Bathroom Amenities: Whirlpool,Separate Shower,Double Sink
Bathroom in Basement: 1
Rooms: Bonus Room,Bedroom 5,Bedroom 6,Den,Foyer,Office,Recreation Room,Other Room
Basement Description: Finished,Exterior Access
Other Specifics
| 3 | |
| — | |
| Asphalt | |
| Patio, Brick Paver Patio | |
| Forest Preserve Adjacent,Nature Preserve Adjacent,Landscaped | |
| 47.03X177.29X315.55X287.23 | |
| Unfinished | |
| Full | |
| Vaulted/Cathedral Ceilings, Bar-Wet, Hardwood Floors, First Floor Laundry | |
| Double Oven, Microwave, Dishwasher, Refrigerator, Disposal, Stainless Steel Appliance(s) | |
| Not in DB | |
| Horse-Riding Trails, Street Lights, Street Paved | |
| — | |
| — | |
| Wood Burning |
Tax History
| Year | Property Taxes |
|---|---|
| 2012 | $23,301 |
| 2022 | $21,037 |
Contact Agent
Nearby Similar Homes
Nearby Sold Comparables
Contact Agent
Listing Provided By
Berkshire Hathaway HomeServices KoenigRubloff








