1834 Matthew Court, Libertyville, Illinois 60048
$1,100,000
|
Sold
|
|
| Status: | Closed |
| Sqft: | 4,905 |
| Cost/Sqft: | $244 |
| Beds: | 4 |
| Baths: | 5 |
| Year Built: | 1998 |
| Property Taxes: | $21,037 |
| Days On Market: | 1446 |
| Lot Size: | 0,75 |
Description
This is just like a brand new model home! Almost everything has been updated! Windows, Kitchen, Bathrooms, 5 car Garage and finished room above, floors, lights, paint, HVAC, roof. Absolute luxury from top to bottom. Hardwood floors throughout the first floor with open floor plan. Large living room with exquisite gas log fireplace opens to gorgeous kitchen remodeled with large central island, quartz counters, and custom cabinetry and high end appliances. Mud room features more custom cabinetry with new washer and dryer. First floor primary bedroom with walk in closet, vaulted ceilings, and en suite bathroom. Living room, office, and dining room complete the first floor. Upstairs, there's plenty of bedrooms (one oversized bedroom where the wall can be replaced if buyer wants 2 separate rooms), another bedroom, and 2 full bathrooms. A second primary suite has been finished over the 5 car heated garage and it makes a great rec or exercise room or another large bedroom. Finished English basement has 5th bedroom with ensuite bathroom, custom bar with large entertaining area and two additional rooms-- one perfect for games nights and the other as a craft room. Property sits on .75 acre lot with large flat area for your future pool! Oak Grove K-8. Libertyville HS.
Property Specifics
| Single Family | |
| — | |
| — | |
| 1998 | |
| — | |
| CUSTOM | |
| No | |
| 0.75 |
| Lake | |
| River Bend | |
| 1300 / Annual | |
| — | |
| — | |
| — | |
| 11312890 | |
| 11032010020000 |
Nearby Schools
| NAME: | DISTRICT: | DISTANCE: | |
|---|---|---|---|
|
Grade School
Oak Grove Elementary School |
68 | — | |
|
Middle School
Oak Grove Elementary School |
68 | Not in DB | |
|
High School
Libertyville High School |
128 | Not in DB | |
Property History
| DATE: | EVENT: | PRICE: | SOURCE: |
|---|---|---|---|
| 10 Aug, 2012 | Sold | $800,000 | MRED MLS |
| 30 May, 2012 | Under contract | $849,900 | MRED MLS |
| — | Last price change | $869,000 | MRED MLS |
| 9 Aug, 2011 | Listed for sale | $899,000 | MRED MLS |
| 18 Mar, 2022 | Sold | $1,100,000 | MRED MLS |
| 13 Feb, 2022 | Under contract | $1,195,000 | MRED MLS |
| 27 Jan, 2022 | Listed for sale | $1,195,000 | MRED MLS |
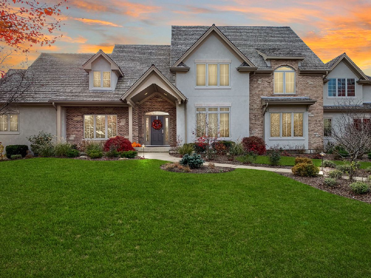
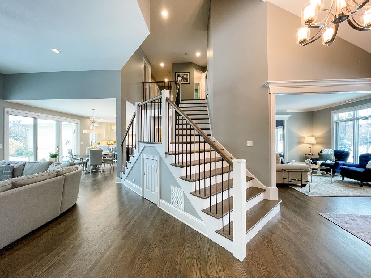
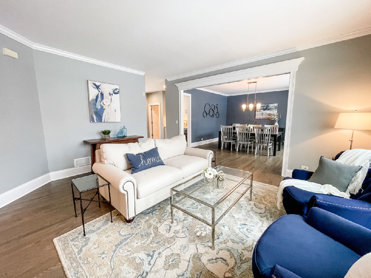
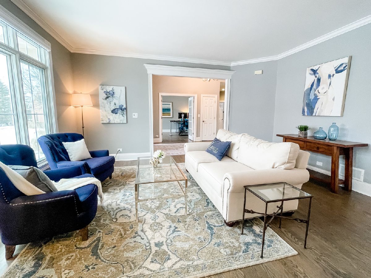
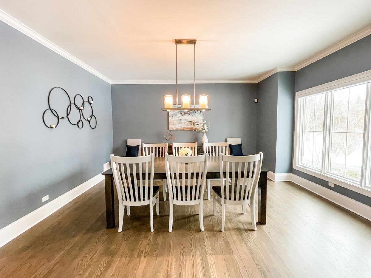
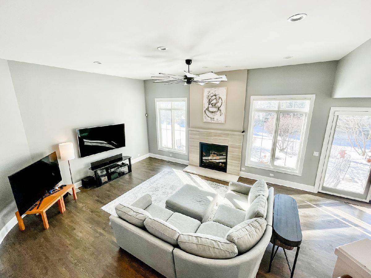
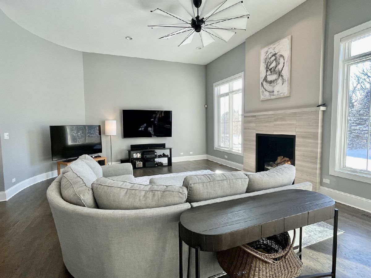
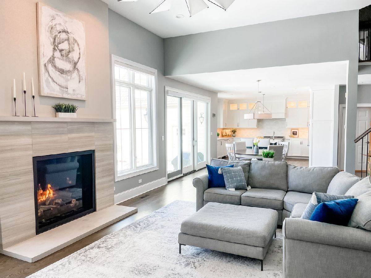
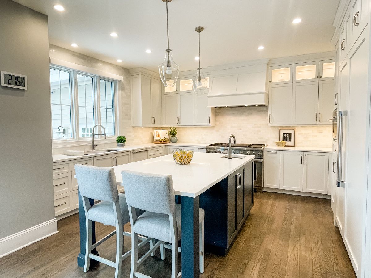
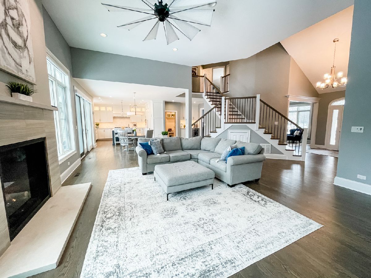
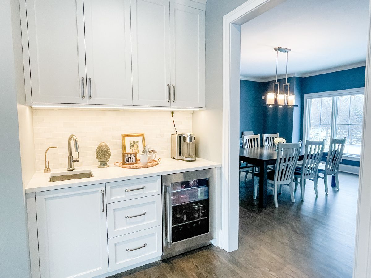
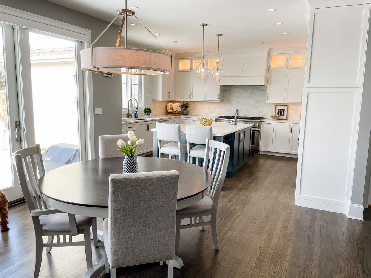
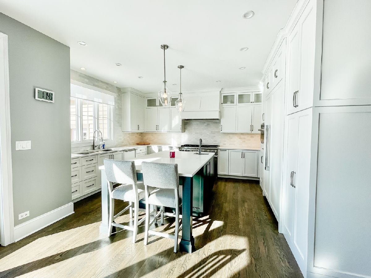
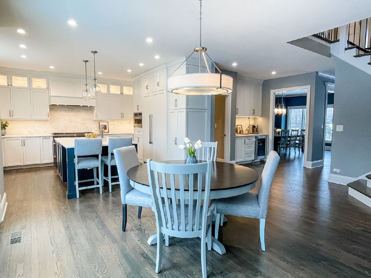
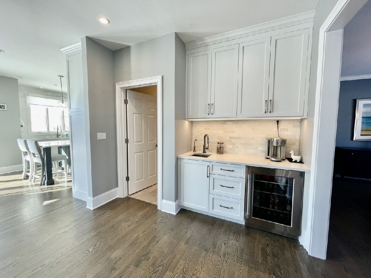
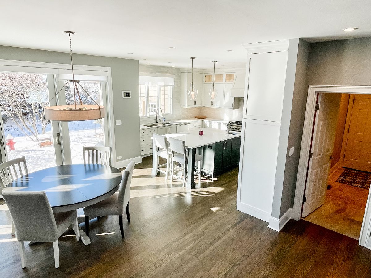
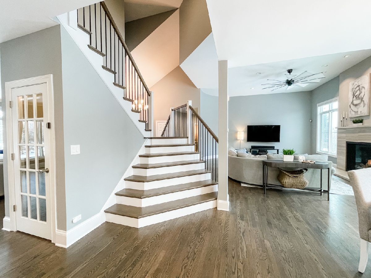
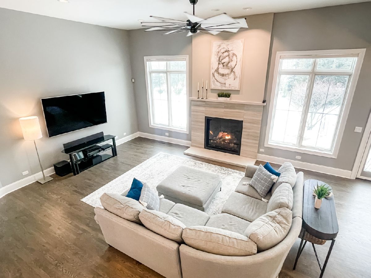
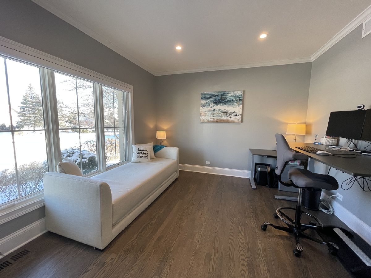
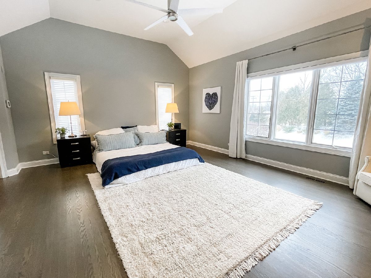
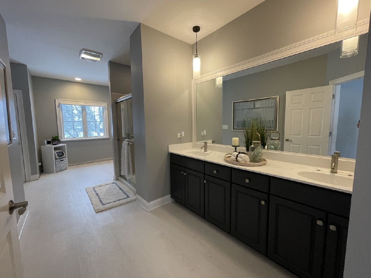
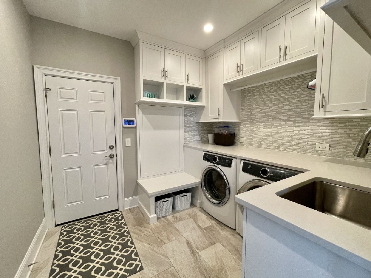
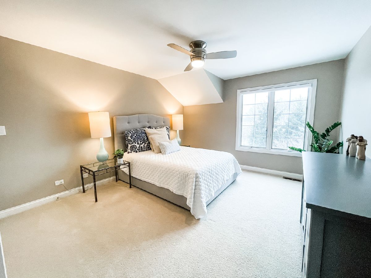
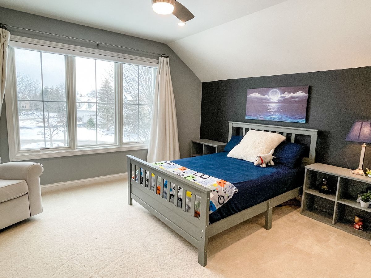
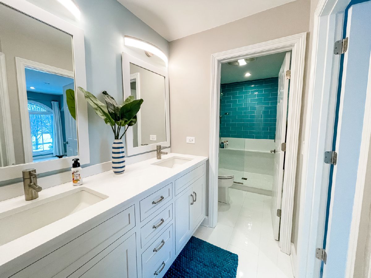
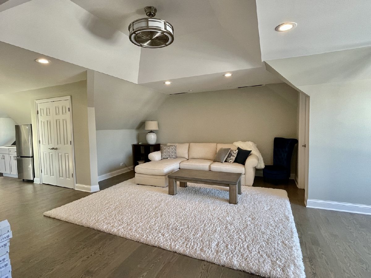
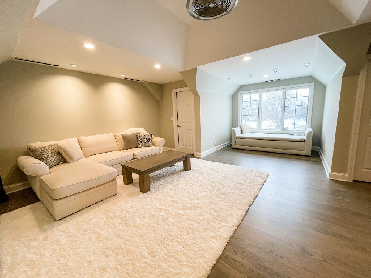
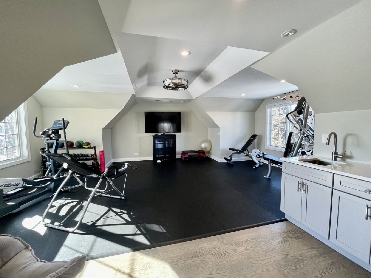
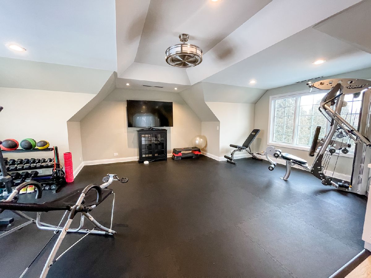
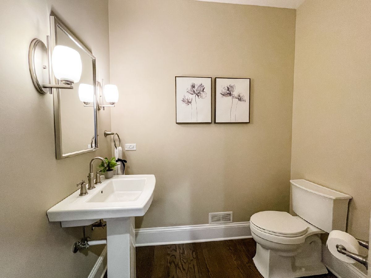
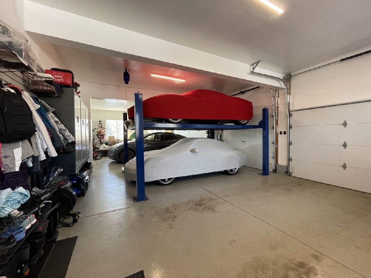
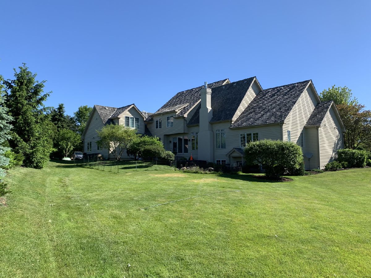
Room Specifics
Total Bedrooms: 5
Bedrooms Above Ground: 4
Bedrooms Below Ground: 1
Dimensions: —
Floor Type: —
Dimensions: —
Floor Type: —
Dimensions: —
Floor Type: —
Dimensions: —
Floor Type: —
Full Bathrooms: 5
Bathroom Amenities: Whirlpool,Double Sink
Bathroom in Basement: 1
Rooms: —
Basement Description: Finished
Other Specifics
| 5 | |
| — | |
| — | |
| — | |
| — | |
| 318X179X47X290 | |
| — | |
| — | |
| — | |
| — | |
| Not in DB | |
| — | |
| — | |
| — | |
| — |
Tax History
| Year | Property Taxes |
|---|---|
| 2012 | $23,301 |
| 2022 | $21,037 |
Contact Agent
Nearby Similar Homes
Nearby Sold Comparables
Contact Agent
Listing Provided By
@properties | Christie's International Real Estate







