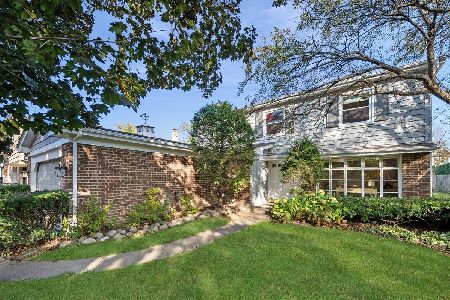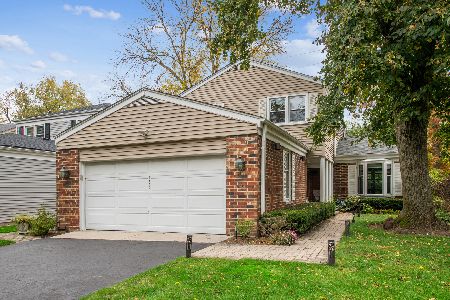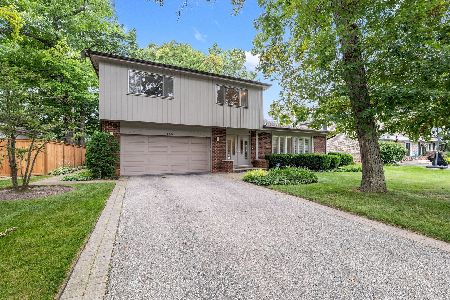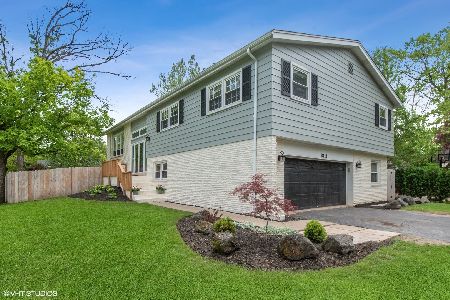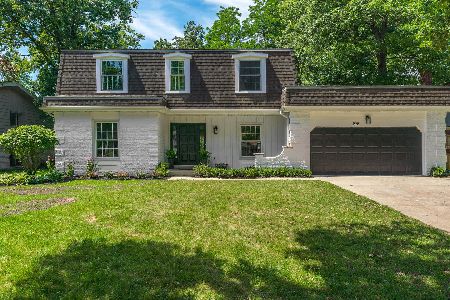1834 Mccraren Road, Highland Park, Illinois 60035
$530,000
|
Sold
|
|
| Status: | Closed |
| Sqft: | 2,868 |
| Cost/Sqft: | $192 |
| Beds: | 4 |
| Baths: | 4 |
| Year Built: | 1966 |
| Property Taxes: | $10,713 |
| Days On Market: | 3624 |
| Lot Size: | 0,25 |
Description
Multi-level contemporary with soaring open space and newer kitchen, decor and more. Basement with rec room and great storage. Family room with fireplace overlooks patio and yard. Formal dining room overlooks living room. Kitchen has great cabinets and counter space as well as pantry closet. Breakfast area has room for table seating six. Newer porch adjacent to breakfast area. Fenced rear yard. Property is adjacent to park land for additional recreational space. Four bedrooms on top floor three have walk in closets. Master suite with dressing area and private bath. Hall bath with double sinks and another full bath in the basement with whirlpool tub. A beautifully maintained home truly ready for the next owner. Come fall in love!
Property Specifics
| Single Family | |
| — | |
| Contemporary | |
| 1966 | |
| Partial | |
| CONTEMPORARY | |
| No | |
| 0.25 |
| Lake | |
| Sherwood Forest | |
| 0 / Not Applicable | |
| None | |
| Lake Michigan,Public | |
| Public Sewer | |
| 09113804 | |
| 16223030040000 |
Nearby Schools
| NAME: | DISTRICT: | DISTANCE: | |
|---|---|---|---|
|
Grade School
Sherwood Elementary School |
112 | — | |
|
Middle School
Elm Place School |
112 | Not in DB | |
|
High School
Highland Park High School |
113 | Not in DB | |
|
Alternate High School
Deerfield High School |
— | Not in DB | |
Property History
| DATE: | EVENT: | PRICE: | SOURCE: |
|---|---|---|---|
| 29 Jun, 2016 | Sold | $530,000 | MRED MLS |
| 21 Apr, 2016 | Under contract | $550,000 | MRED MLS |
| — | Last price change | $565,000 | MRED MLS |
| 11 Jan, 2016 | Listed for sale | $565,000 | MRED MLS |
Room Specifics
Total Bedrooms: 4
Bedrooms Above Ground: 4
Bedrooms Below Ground: 0
Dimensions: —
Floor Type: Carpet
Dimensions: —
Floor Type: Carpet
Dimensions: —
Floor Type: Carpet
Full Bathrooms: 4
Bathroom Amenities: Whirlpool,Double Sink
Bathroom in Basement: 1
Rooms: Breakfast Room,Recreation Room
Basement Description: Partially Finished,Crawl,Sub-Basement
Other Specifics
| 2 | |
| Concrete Perimeter | |
| Asphalt,Circular | |
| Deck, Patio, Porch Screened, Storms/Screens | |
| Fenced Yard,Landscaped,Park Adjacent | |
| 54.73 X 141.38 X 74.73 X 1 | |
| Unfinished | |
| Full | |
| Vaulted/Cathedral Ceilings, Hardwood Floors, First Floor Laundry | |
| Double Oven, Microwave, Dishwasher, Refrigerator, Washer, Dryer, Disposal, Trash Compactor, Stainless Steel Appliance(s) | |
| Not in DB | |
| Sidewalks, Street Paved | |
| — | |
| — | |
| Gas Log, Gas Starter |
Tax History
| Year | Property Taxes |
|---|---|
| 2016 | $10,713 |
Contact Agent
Nearby Similar Homes
Nearby Sold Comparables
Contact Agent
Listing Provided By
Coldwell Banker Residential


