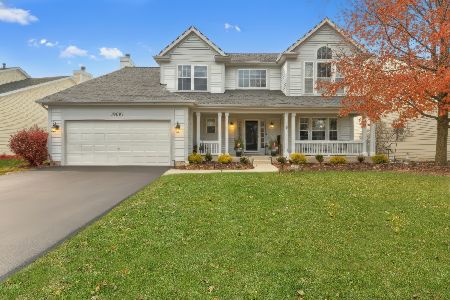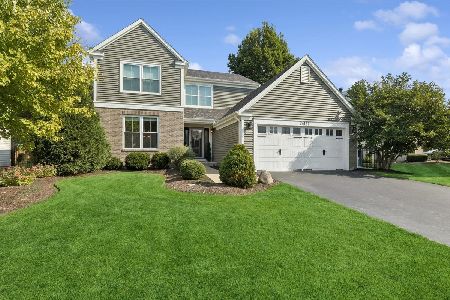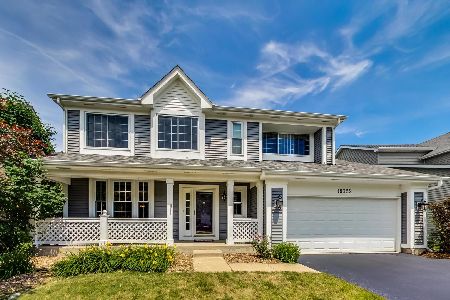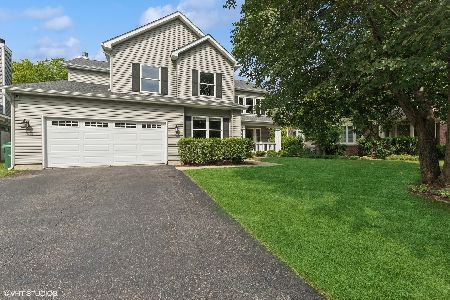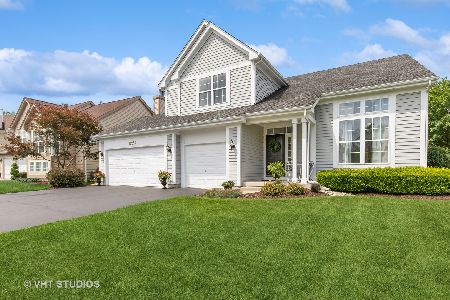18344 Springwood Lane, Grayslake, Illinois 60030
$290,000
|
Sold
|
|
| Status: | Closed |
| Sqft: | 2,172 |
| Cost/Sqft: | $138 |
| Beds: | 4 |
| Baths: | 3 |
| Year Built: | 1998 |
| Property Taxes: | $8,059 |
| Days On Market: | 2135 |
| Lot Size: | 0,18 |
Description
Gorgeous home kept in pristine condition sits on a premium lot offering privacy in the National Blue Ribbon Warren Township school district. The two-story foyer welcomes you to this home featuring red oak hardwood floors (2019), an open-concept floor plan and plenty of natural light throughout. The stunning two-story living room flows effortlessly to the dining room. Gourmet kitchen boasts stainless steel Samsung appliances, new sink and faucet (2019), quartz countertops (2019) and refinished kitchen cabinets (2019). The family room adorned with wood-burning, gas starter brick fireplace with built-in entertainment cubby and built-in surround sound speakers. The second-floor master suite highlights a spacious walk-in closet and ensuite with a soaking tub, dual sinks, and separate shower. Three additional bedrooms and a shared bath complete the second level. Unfinished basement awaits your personal touch. Enjoy the outdoors with the professionally installed brick paver patio.
Property Specifics
| Single Family | |
| — | |
| — | |
| 1998 | |
| Partial | |
| — | |
| No | |
| 0.18 |
| Lake | |
| Oakwood | |
| 350 / Annual | |
| None | |
| Lake Michigan | |
| Public Sewer | |
| 10614484 | |
| 07194010620000 |
Nearby Schools
| NAME: | DISTRICT: | DISTANCE: | |
|---|---|---|---|
|
Grade School
Woodland Elementary School |
50 | — | |
|
Middle School
Woodland Middle School |
50 | Not in DB | |
|
High School
Warren Township High School |
121 | Not in DB | |
Property History
| DATE: | EVENT: | PRICE: | SOURCE: |
|---|---|---|---|
| 14 Apr, 2020 | Sold | $290,000 | MRED MLS |
| 29 Feb, 2020 | Under contract | $299,000 | MRED MLS |
| 20 Jan, 2020 | Listed for sale | $299,000 | MRED MLS |
Room Specifics
Total Bedrooms: 4
Bedrooms Above Ground: 4
Bedrooms Below Ground: 0
Dimensions: —
Floor Type: Carpet
Dimensions: —
Floor Type: Carpet
Dimensions: —
Floor Type: Carpet
Full Bathrooms: 3
Bathroom Amenities: Separate Shower,Double Sink,Soaking Tub
Bathroom in Basement: 0
Rooms: No additional rooms
Basement Description: Unfinished,Crawl
Other Specifics
| 2 | |
| — | |
| Asphalt | |
| Brick Paver Patio, Storms/Screens | |
| Landscaped | |
| 56X112X86X110 | |
| — | |
| Full | |
| Vaulted/Cathedral Ceilings, Hardwood Floors, First Floor Laundry, Walk-In Closet(s) | |
| Range, Microwave, Dishwasher, Refrigerator, Washer, Dryer, Disposal, Stainless Steel Appliance(s) | |
| Not in DB | |
| Park, Lake, Curbs, Sidewalks, Street Lights, Street Paved | |
| — | |
| — | |
| Wood Burning, Gas Starter |
Tax History
| Year | Property Taxes |
|---|---|
| 2020 | $8,059 |
Contact Agent
Nearby Similar Homes
Nearby Sold Comparables
Contact Agent
Listing Provided By
RE/MAX Top Performers




