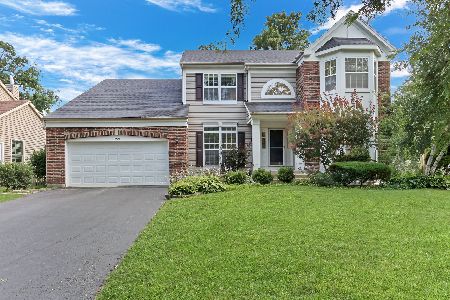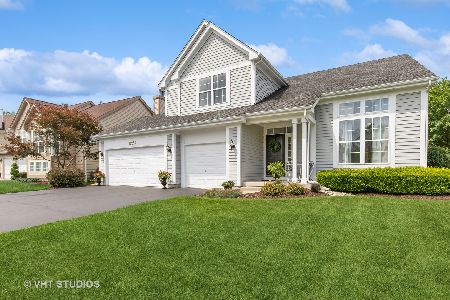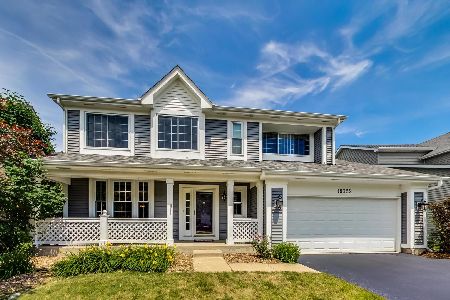34487 Tangueray Drive, Grayslake, Illinois 60030
$335,000
|
Sold
|
|
| Status: | Closed |
| Sqft: | 2,539 |
| Cost/Sqft: | $133 |
| Beds: | 4 |
| Baths: | 4 |
| Year Built: | 1998 |
| Property Taxes: | $9,485 |
| Days On Market: | 2601 |
| Lot Size: | 0,22 |
Description
Wonderful home in desirable Oakwood! Beautiful landscaped lot & covered front porch entrance. The 2-story foyer & 9' ceilings provide open feel with plenty of natural light. Spacious living & dining rm with many windows. Kitchen features newer porcelain tile floor & glass back-splash(2017),Stainless steel appliances-including double oven range(2016),center island & plenty of counter space. Large breakfast rm with sliding doors to large deck & rear yard. Sunken family rm wired for surround sound, brick wood burning fireplace & gas starter. Spacious double door master bedroom w/vaulted ceilings, ceiling fan,2 closets & room-darkening shades. Large master bath features a double vanity,soaking tub,separate shower. 3 additional bedrooms include room-darkening shades, ceiling fans. Finished basement,recreation rm, wet bar, full bath,storage. New exterior siding,Furnace & AC(2017),garage door (18). Sidewalks,trails & bike paths lead to several parks.Close to shopping dist. & popular school!
Property Specifics
| Single Family | |
| — | |
| Traditional | |
| 1998 | |
| Partial | |
| — | |
| No | |
| 0.22 |
| Lake | |
| Oakwood | |
| 350 / Annual | |
| Other | |
| Lake Michigan | |
| Public Sewer | |
| 10147839 | |
| 07194010780000 |
Nearby Schools
| NAME: | DISTRICT: | DISTANCE: | |
|---|---|---|---|
|
Grade School
Woodland Elementary School |
50 | — | |
|
Middle School
Woodland Middle School |
50 | Not in DB | |
|
High School
Warren Township High School |
121 | Not in DB | |
|
Alternate Elementary School
Woodland Intermediate School |
— | Not in DB | |
Property History
| DATE: | EVENT: | PRICE: | SOURCE: |
|---|---|---|---|
| 17 Jun, 2019 | Sold | $335,000 | MRED MLS |
| 16 Mar, 2019 | Under contract | $337,900 | MRED MLS |
| — | Last price change | $343,000 | MRED MLS |
| 1 Dec, 2018 | Listed for sale | $343,000 | MRED MLS |
Room Specifics
Total Bedrooms: 4
Bedrooms Above Ground: 4
Bedrooms Below Ground: 0
Dimensions: —
Floor Type: Carpet
Dimensions: —
Floor Type: Carpet
Dimensions: —
Floor Type: Carpet
Full Bathrooms: 4
Bathroom Amenities: Separate Shower,Double Sink,Soaking Tub
Bathroom in Basement: 1
Rooms: Breakfast Room,Recreation Room
Basement Description: Finished
Other Specifics
| 2 | |
| Concrete Perimeter | |
| Asphalt | |
| Deck, Porch, Storms/Screens | |
| Corner Lot,Park Adjacent | |
| 85 X 110 | |
| Unfinished | |
| Full | |
| Vaulted/Cathedral Ceilings, Skylight(s), Hardwood Floors, First Floor Laundry | |
| Double Oven, Microwave, Dishwasher, Refrigerator, Disposal, Stainless Steel Appliance(s) | |
| Not in DB | |
| Sidewalks, Street Lights, Street Paved | |
| — | |
| — | |
| Wood Burning, Gas Starter |
Tax History
| Year | Property Taxes |
|---|---|
| 2019 | $9,485 |
Contact Agent
Nearby Similar Homes
Nearby Sold Comparables
Contact Agent
Listing Provided By
Baird & Warner











