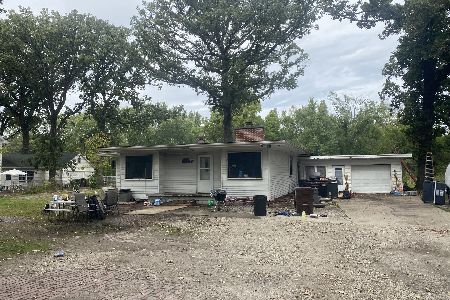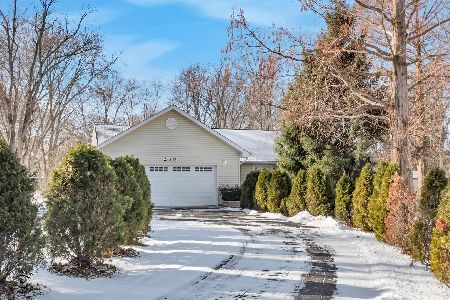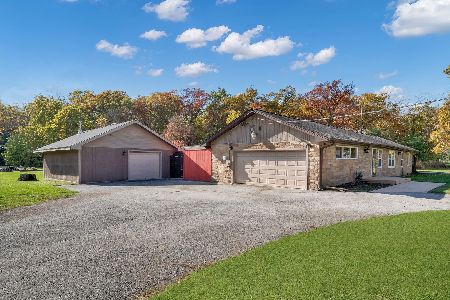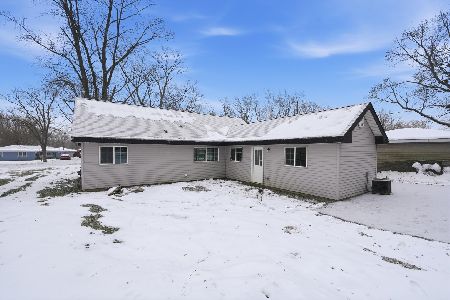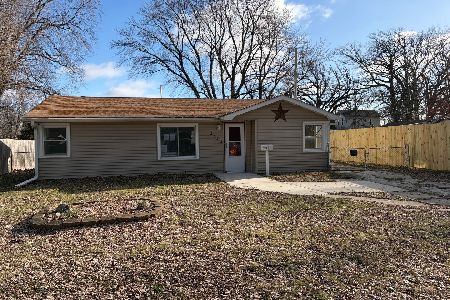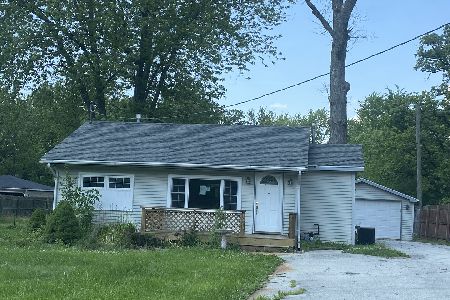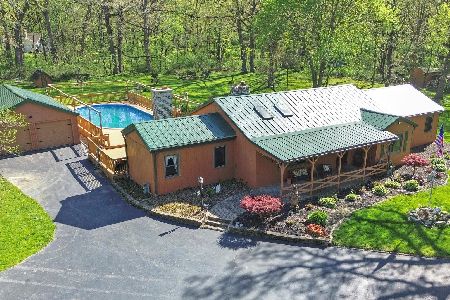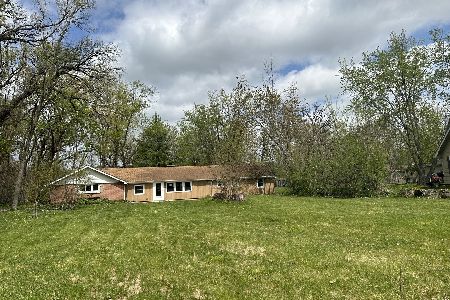1835 34th Street, Steger, Illinois 60475
$152,000
|
Sold
|
|
| Status: | Closed |
| Sqft: | 5,200 |
| Cost/Sqft: | $29 |
| Beds: | 6 |
| Baths: | 4 |
| Year Built: | 1990 |
| Property Taxes: | $816 |
| Days On Market: | 2537 |
| Lot Size: | 1,00 |
Description
It doesn't get much better than this! This home has endless potential! It's spacious but yet, can make you feel oh so cozy! There is modern wood flooring throughout the home which maximizes the appearance of openness and space. One of the highlights of this home is the sleek fireplace that suddenly grabs your attention as soon as you walk into the room. But you can't beat this kitchen! The island is surrounded by lots of cabinet space accompanied by smooth, eye-catching, dark marble countertops. You'll also love enjoying the summers outside in your backyard. There's a great sized in-ground swimming pool surrounded by an acre of land!! Seller does not pay customary closing costs: including title policy, escrow fees, survey or transfer fees city inspections. Proof of funds required on cash transactions. Lender Pre-approval letter for financed offers dated within 30 days. The property may qualify for Seller Financing (Vendee) Please verify tax information.
Property Specifics
| Single Family | |
| — | |
| Ranch | |
| 1990 | |
| None | |
| — | |
| No | |
| 1 |
| Will | |
| — | |
| 0 / Not Applicable | |
| None | |
| Private Well | |
| Septic-Private | |
| 10267193 | |
| 2315062000090000 |
Property History
| DATE: | EVENT: | PRICE: | SOURCE: |
|---|---|---|---|
| 26 Mar, 2012 | Sold | $151,800 | MRED MLS |
| 22 Dec, 2011 | Under contract | $155,900 | MRED MLS |
| — | Last price change | $159,900 | MRED MLS |
| 23 Jul, 2010 | Listed for sale | $270,000 | MRED MLS |
| 26 Apr, 2019 | Sold | $152,000 | MRED MLS |
| 21 Feb, 2019 | Under contract | $149,000 | MRED MLS |
| 7 Feb, 2019 | Listed for sale | $149,000 | MRED MLS |
Room Specifics
Total Bedrooms: 6
Bedrooms Above Ground: 6
Bedrooms Below Ground: 0
Dimensions: —
Floor Type: —
Dimensions: —
Floor Type: —
Dimensions: —
Floor Type: —
Dimensions: —
Floor Type: —
Dimensions: —
Floor Type: —
Full Bathrooms: 4
Bathroom Amenities: Whirlpool
Bathroom in Basement: 0
Rooms: Kitchen,Bedroom 5,Bedroom 6,Foyer
Basement Description: Crawl
Other Specifics
| 3 | |
| Concrete Perimeter | |
| Asphalt,Dirt,Circular | |
| Hot Tub, In Ground Pool | |
| Fenced Yard,Wooded | |
| 200X435 | |
| Finished,Full,Interior Stair | |
| Full | |
| Vaulted/Cathedral Ceilings, Skylight(s), Hot Tub, In-Law Arrangement | |
| — | |
| Not in DB | |
| Pool, Street Lights, Street Paved | |
| — | |
| — | |
| Wood Burning, Wood Burning Stove |
Tax History
| Year | Property Taxes |
|---|---|
| 2012 | $9,095 |
| 2019 | $816 |
Contact Agent
Nearby Similar Homes
Nearby Sold Comparables
Contact Agent
Listing Provided By
CRM Enterprises, Inc

