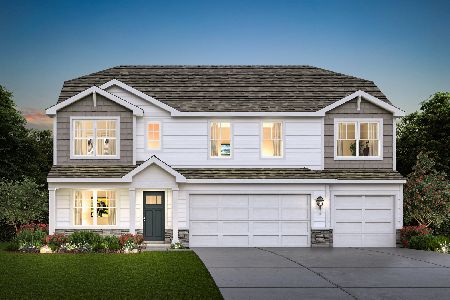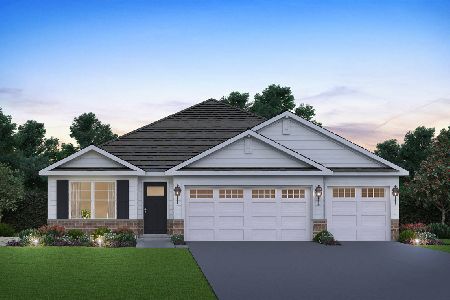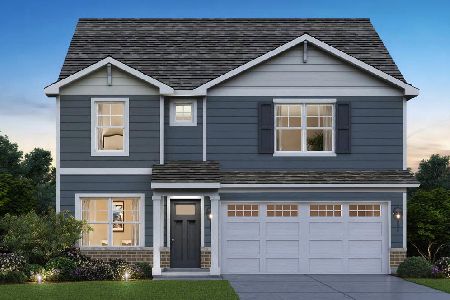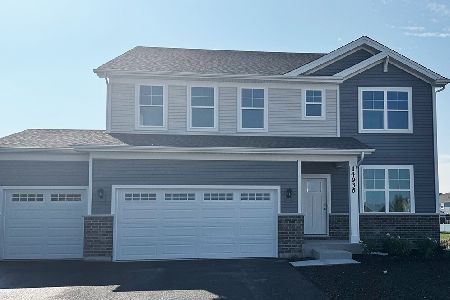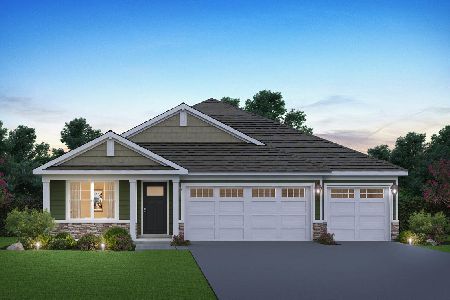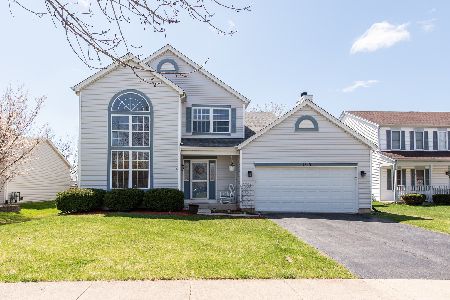1835 Grassy Knoll Drive, Romeoville, Illinois 60446
$260,000
|
Sold
|
|
| Status: | Closed |
| Sqft: | 2,311 |
| Cost/Sqft: | $112 |
| Beds: | 4 |
| Baths: | 3 |
| Year Built: | 1997 |
| Property Taxes: | $6,242 |
| Days On Market: | 2822 |
| Lot Size: | 0,19 |
Description
Beautiful 2 Story Home in Weslake Subdivision! 4 Bedrooms, 2.1 Baths, Big Master with Master bath with Walk-in closet, Double sinks, Deep Soaking Tub & Separate Shower, Formal dining room, Big Eat-in Kitchen with Newer high end Stove, Refrigerator, Bosh Dishwasher, Island & Pantry, Patio doors to Back Brick Paver Patio, Awnings for shade, Big Family room with Gas Log Fireplace, Den/Office with Built-in Cabinets, 1st Floor laundry With Newer Washer & Dryer, Finished Basement with Recreation room, Game room, Exercise room, 2 Storage areas, New High Efficiency Furnace 2016, Carpeted Crawl space, New CONCRETE Driveway. Great Subdivision with Pool, Clubhouse with Exercise area, Many Parks, Pond, Easy access to I-55, Plainfield East High School, Low Taxes & More!
Property Specifics
| Single Family | |
| — | |
| — | |
| 1997 | |
| Full | |
| 2 STORY | |
| No | |
| 0.19 |
| Will | |
| Weslake | |
| 70 / Monthly | |
| Clubhouse,Exercise Facilities,Pool | |
| Public | |
| Public Sewer | |
| 09930132 | |
| 0603122020200000 |
Nearby Schools
| NAME: | DISTRICT: | DISTANCE: | |
|---|---|---|---|
|
Grade School
Creekside Elementary School |
202 | — | |
|
Middle School
John F Kennedy Middle School |
202 | Not in DB | |
|
High School
Plainfield East High School |
202 | Not in DB | |
Property History
| DATE: | EVENT: | PRICE: | SOURCE: |
|---|---|---|---|
| 17 Jun, 2014 | Sold | $215,000 | MRED MLS |
| 6 May, 2014 | Under contract | $229,000 | MRED MLS |
| 25 Apr, 2014 | Listed for sale | $229,000 | MRED MLS |
| 26 Jun, 2018 | Sold | $260,000 | MRED MLS |
| 2 May, 2018 | Under contract | $259,000 | MRED MLS |
| 26 Apr, 2018 | Listed for sale | $259,000 | MRED MLS |
Room Specifics
Total Bedrooms: 4
Bedrooms Above Ground: 4
Bedrooms Below Ground: 0
Dimensions: —
Floor Type: Carpet
Dimensions: —
Floor Type: Carpet
Dimensions: —
Floor Type: Carpet
Full Bathrooms: 3
Bathroom Amenities: Separate Shower,Double Sink,Soaking Tub
Bathroom in Basement: 0
Rooms: Den,Game Room,Exercise Room,Foyer,Utility Room-Lower Level,Recreation Room
Basement Description: Finished,Partially Finished,Crawl
Other Specifics
| 2 | |
| Concrete Perimeter | |
| Concrete | |
| Patio, Brick Paver Patio | |
| — | |
| 60 X 140 | |
| — | |
| Full | |
| First Floor Laundry | |
| Range, Microwave, Dishwasher, Refrigerator, Washer, Dryer | |
| Not in DB | |
| Clubhouse, Pool, Street Lights, Street Paved | |
| — | |
| — | |
| Gas Log, Gas Starter |
Tax History
| Year | Property Taxes |
|---|---|
| 2014 | $5,617 |
| 2018 | $6,242 |
Contact Agent
Nearby Similar Homes
Nearby Sold Comparables
Contact Agent
Listing Provided By
Coldwell Banker Residential


