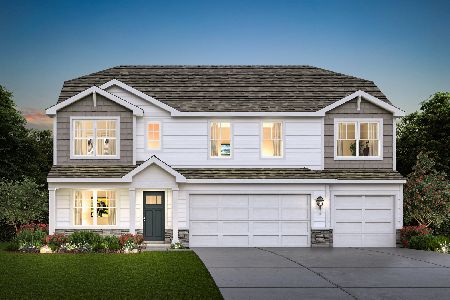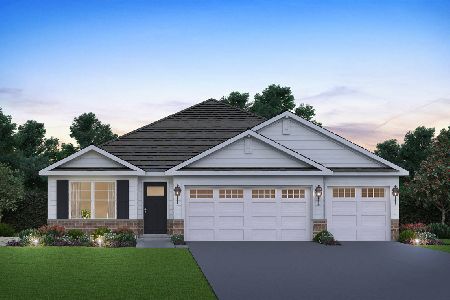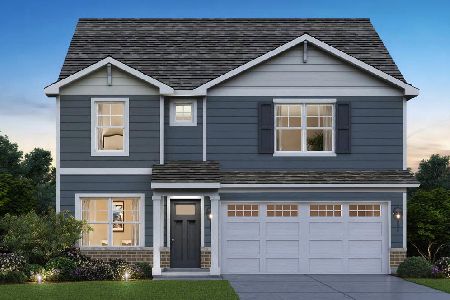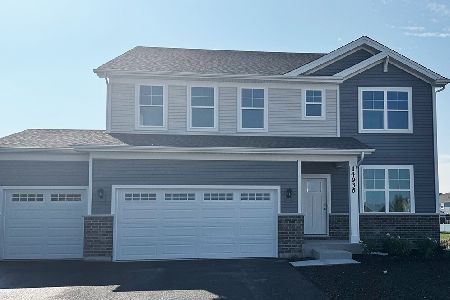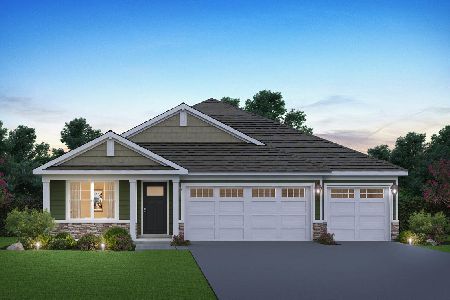1843 Grassy Knoll Drive, Romeoville, Illinois 60446
$255,000
|
Sold
|
|
| Status: | Closed |
| Sqft: | 2,100 |
| Cost/Sqft: | $121 |
| Beds: | 3 |
| Baths: | 3 |
| Year Built: | 1997 |
| Property Taxes: | $5,818 |
| Days On Market: | 2097 |
| Lot Size: | 0,17 |
Description
Fantastic home in the heart of the sought after Weslake Clubhouse Community! 2 -story Living room with large palladium window that allow tons of natural light. Large eat-in Kitchen with extended granite counters for breakfast bar seating, custom backsplash, and pantry closet opens to extended Family room with wood-burning fireplace and crown molding. Beautiful hardwood floors run through the Foyer, Kitchen, Living, Dining, Laundry, and 1/2 bath. Solid 6 panel doors throughout! Recessed lighting in Kitchen and Family room. Master suite with large walk-in closet and updated private bath. Generously sized additional bedrooms. The den which is perfect for an office space or reading area could easily be converted to 4th bedroom if needed. Conveniently located main floor Laundry. Partially finished basement with Recreation area and tons of storage. Spacious fenced backyard with patio. New roof (2019), new sump pump, and battery back up. Community amenities include Clubhouse, swimming pools, multiple playgrounds, exercise room, tennis, basketball & volleyball courts, walking paths, and several stocked fishing ponds! Plainfield District 202 Schools! Close to shopping, dining and more! Move in ready home! Schedule your viewing today!
Property Specifics
| Single Family | |
| — | |
| Traditional | |
| 1997 | |
| Partial | |
| OAKMONT | |
| No | |
| 0.17 |
| Will | |
| Weslake | |
| 70 / Monthly | |
| Clubhouse,Exercise Facilities,Pool | |
| Public | |
| Public Sewer | |
| 10695260 | |
| 0603122020180000 |
Nearby Schools
| NAME: | DISTRICT: | DISTANCE: | |
|---|---|---|---|
|
Grade School
Creekside Elementary School |
202 | — | |
|
Middle School
John F Kennedy Middle School |
202 | Not in DB | |
|
High School
Plainfield East High School |
202 | Not in DB | |
Property History
| DATE: | EVENT: | PRICE: | SOURCE: |
|---|---|---|---|
| 6 Jul, 2009 | Sold | $205,000 | MRED MLS |
| 25 May, 2009 | Under contract | $219,900 | MRED MLS |
| 19 May, 2009 | Listed for sale | $219,900 | MRED MLS |
| 15 Jun, 2020 | Sold | $255,000 | MRED MLS |
| 24 Apr, 2020 | Under contract | $255,000 | MRED MLS |
| 22 Apr, 2020 | Listed for sale | $255,000 | MRED MLS |
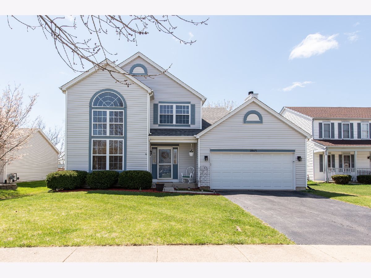
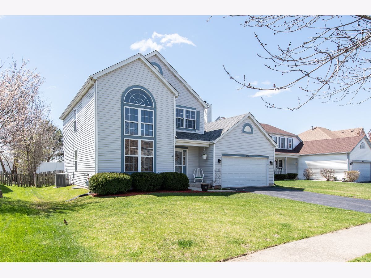
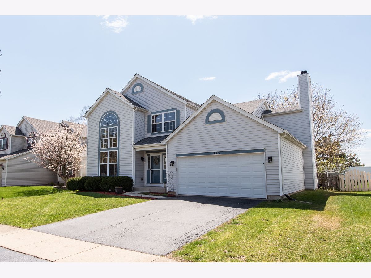
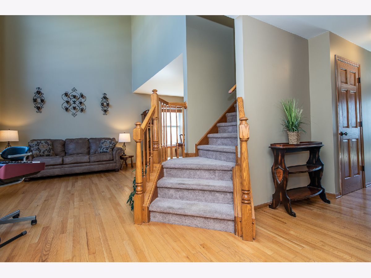
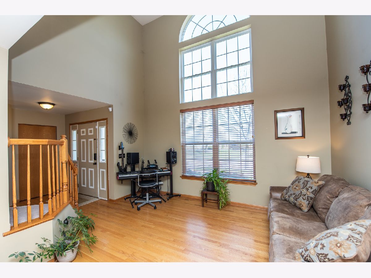
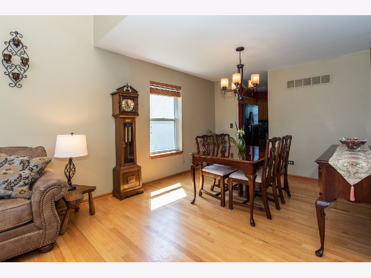
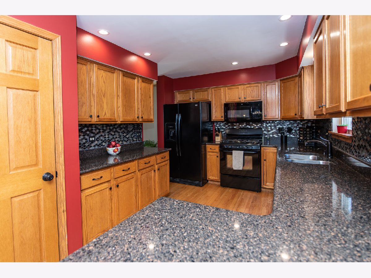
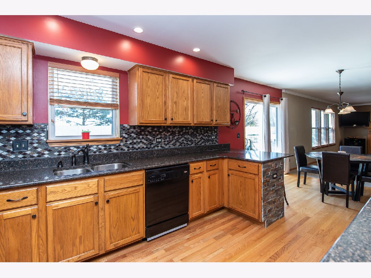
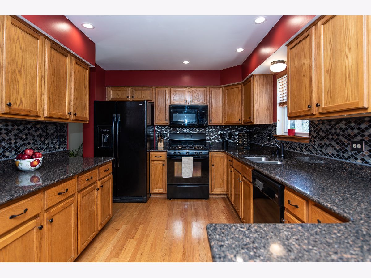
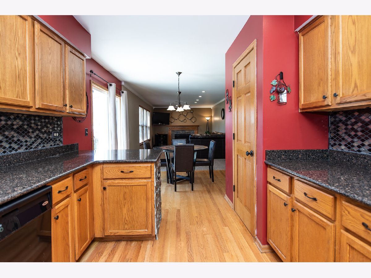
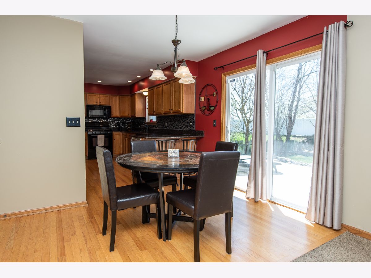
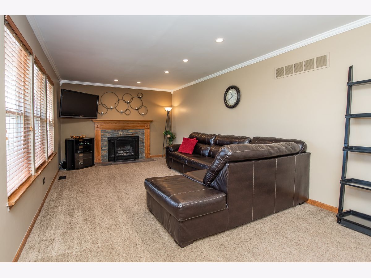
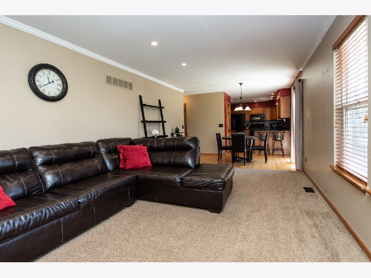
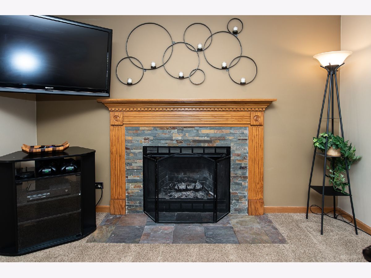
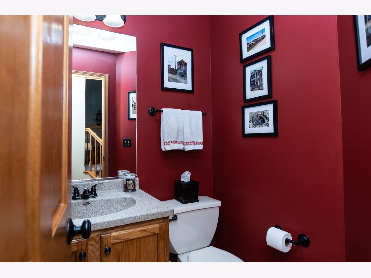
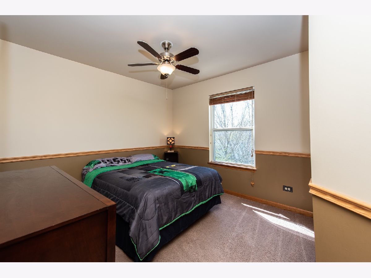
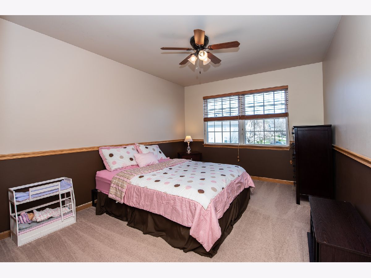
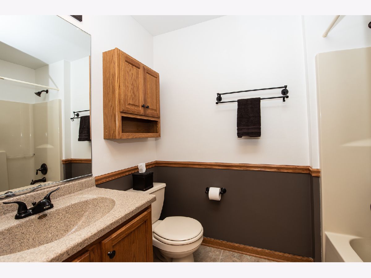
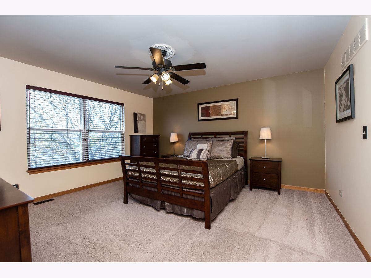
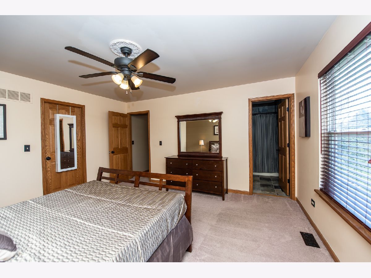
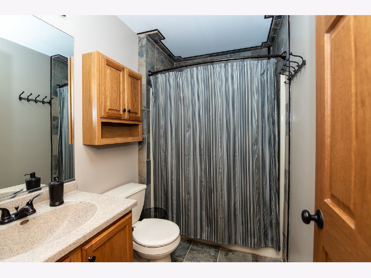
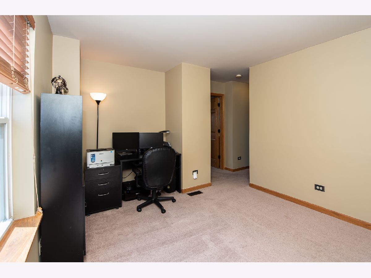
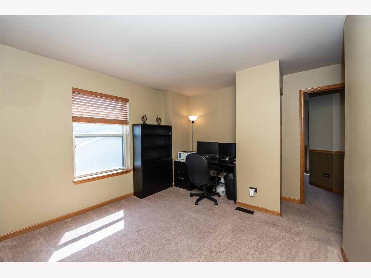
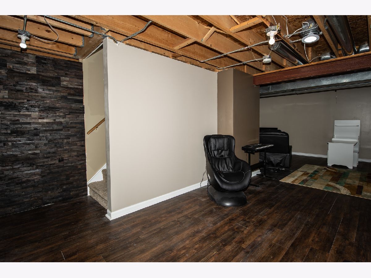
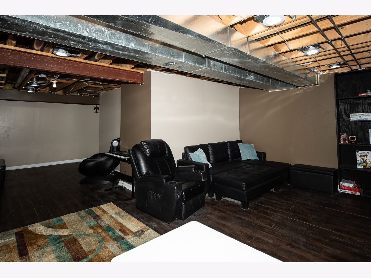
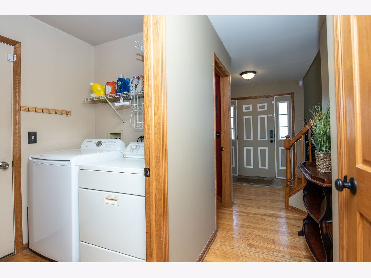
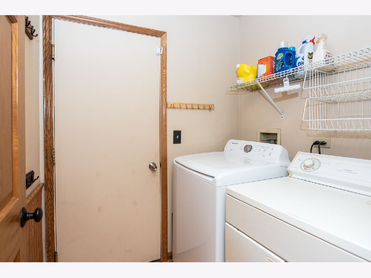
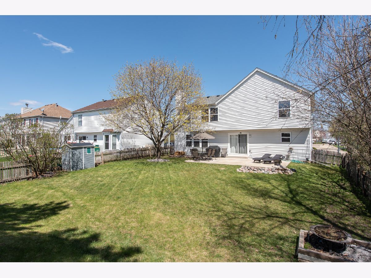
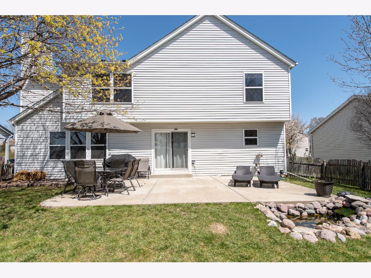
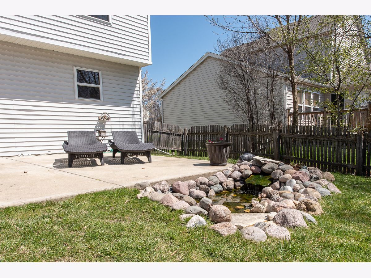
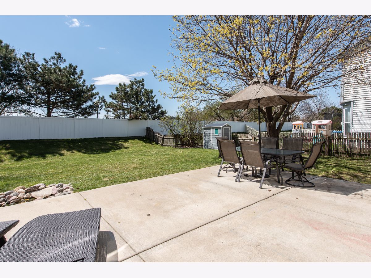
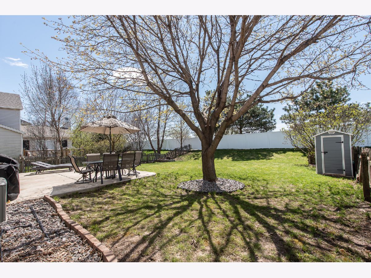
Room Specifics
Total Bedrooms: 3
Bedrooms Above Ground: 3
Bedrooms Below Ground: 0
Dimensions: —
Floor Type: Carpet
Dimensions: —
Floor Type: Carpet
Full Bathrooms: 3
Bathroom Amenities: —
Bathroom in Basement: 0
Rooms: Den
Basement Description: Partially Finished
Other Specifics
| 2 | |
| Concrete Perimeter | |
| Asphalt | |
| Patio | |
| Fenced Yard | |
| 60X120 | |
| — | |
| Full | |
| Vaulted/Cathedral Ceilings, Hardwood Floors, In-Law Arrangement, First Floor Laundry, Walk-In Closet(s) | |
| Range, Microwave, Dishwasher, Refrigerator, Disposal | |
| Not in DB | |
| Clubhouse, Park, Pool, Tennis Court(s), Lake | |
| — | |
| — | |
| Wood Burning, Gas Starter |
Tax History
| Year | Property Taxes |
|---|---|
| 2009 | $5,444 |
| 2020 | $5,818 |
Contact Agent
Nearby Similar Homes
Nearby Sold Comparables
Contact Agent
Listing Provided By
RE/MAX Ultimate Professionals


