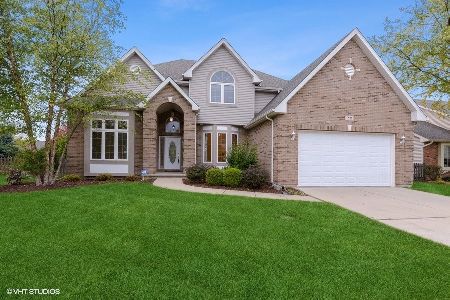1835 Joseph Sixbury Street, Sycamore, Illinois 60178
$290,000
|
Sold
|
|
| Status: | Closed |
| Sqft: | 1,911 |
| Cost/Sqft: | $154 |
| Beds: | 3 |
| Baths: | 2 |
| Year Built: | 2004 |
| Property Taxes: | $6,803 |
| Days On Market: | 2318 |
| Lot Size: | 0,28 |
Description
BEAUTIFUL INSIDE & OUTSIDE! BACKYARD RETREAT presents huge patio with pergola, brick sitting bench, fire pit, mature trees, abundant landscaping including attractive outcroppings, fencing with 2 gates & an inviting front porch with flower boxes... welcome home! Elegant Living Room showcases see through floor-to-ceiling wood burn brick fireplace with gas lit logs, transom windows & 10'7" volume ceiling. Kitchen displays cozy reading nook with gorgeous brick fireplace, granite tops, KitchenAid stainless steel appliances, pantry, breakfast bar & pullout drawers. Stunning Dining Room offers 9' ceiling with crown molding, chair rail mill-work & appealing chandelier. Foyer features transom window, side lights & crowned display ledge. Master Suite hosts vaulted ceiling, tile surround jet tub, thermostat controlled, 2 sinks, separate shower with glass doors & walk-in closet. Bedroom/Den detail includes window display sill & ceiling light fan. Laundry Room granite top w/ under-mount sink, cabinets, Maytag washer & dryer & porcelain tile floor are popular upgrades. RING doorbell security system, Honeywell Smart Thermostat & full basement with rough-in plumbing, water softener, humidifier & radon mitigation system complete this Heron Creek custom ranch home!
Property Specifics
| Single Family | |
| — | |
| — | |
| 2004 | |
| — | |
| — | |
| No | |
| 0.28 |
| — | |
| Heron Creek | |
| 310 / Annual | |
| — | |
| — | |
| — | |
| 10528748 | |
| 0621453007 |
Nearby Schools
| NAME: | DISTRICT: | DISTANCE: | |
|---|---|---|---|
|
Grade School
North Grove Elementary School |
427 | — | |
|
Middle School
Sycamore Middle School |
427 | Not in DB | |
|
High School
Sycamore High School |
427 | Not in DB | |
Property History
| DATE: | EVENT: | PRICE: | SOURCE: |
|---|---|---|---|
| 9 Nov, 2009 | Sold | $254,950 | MRED MLS |
| 2 Sep, 2009 | Under contract | $264,900 | MRED MLS |
| — | Last price change | $269,900 | MRED MLS |
| 15 Jun, 2009 | Listed for sale | $282,900 | MRED MLS |
| 14 Nov, 2019 | Sold | $290,000 | MRED MLS |
| 15 Oct, 2019 | Under contract | $294,500 | MRED MLS |
| 30 Sep, 2019 | Listed for sale | $294,500 | MRED MLS |
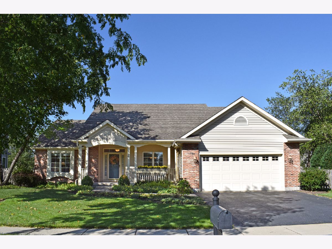
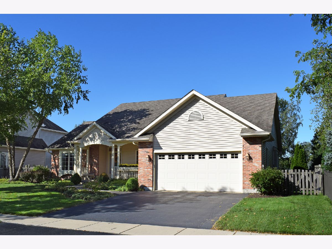
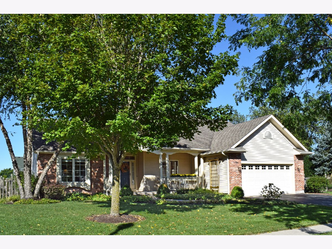
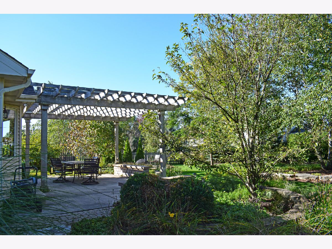
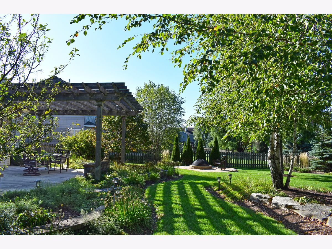
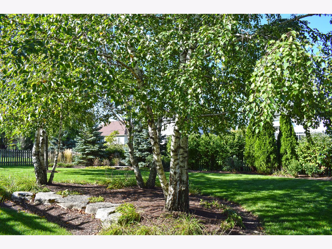
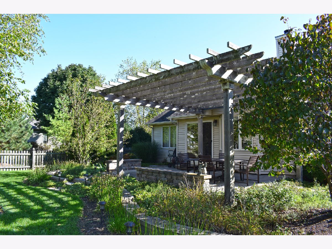
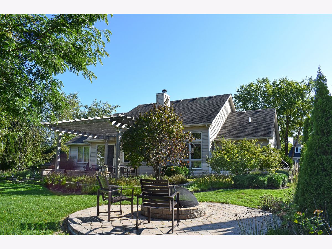
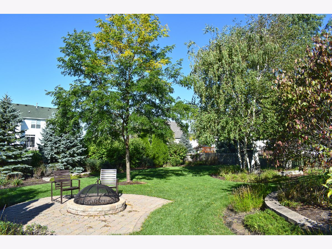
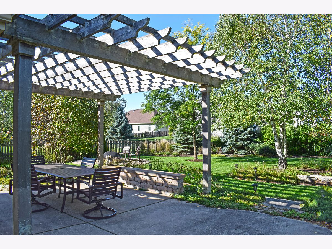
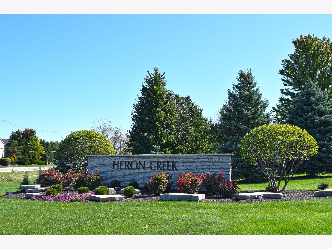
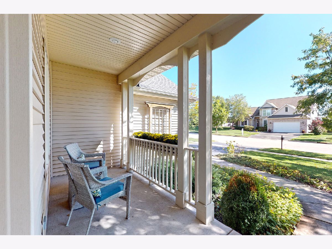
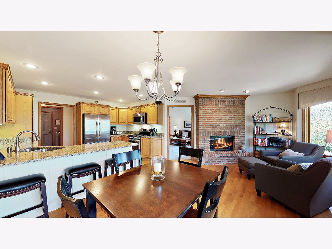
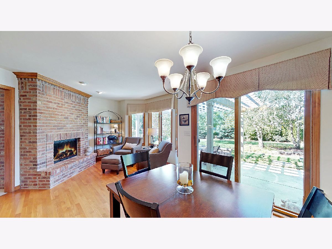
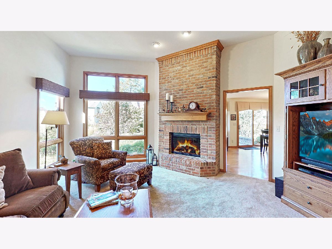
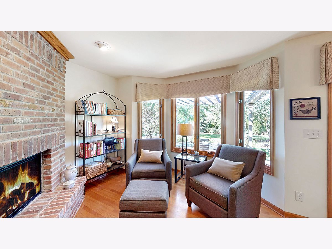
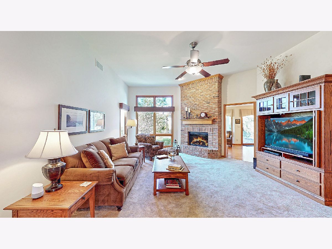
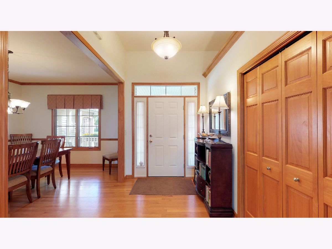
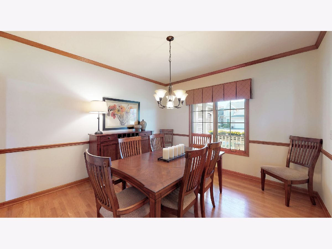
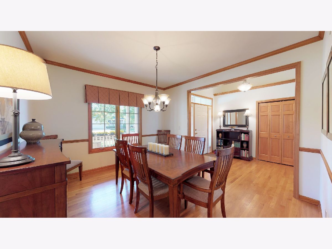
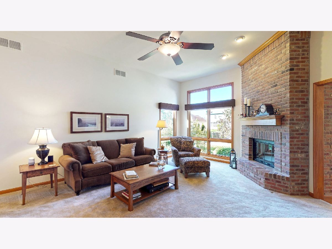
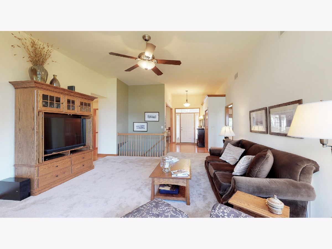
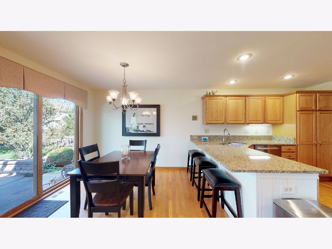
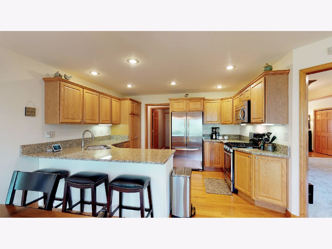
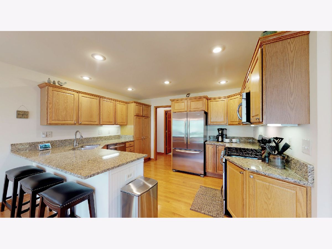
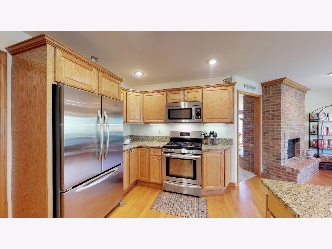
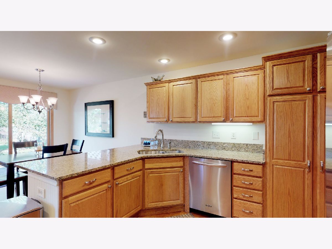
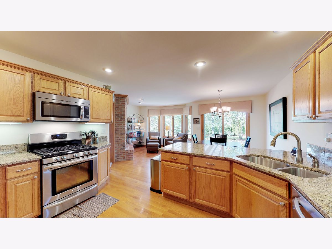
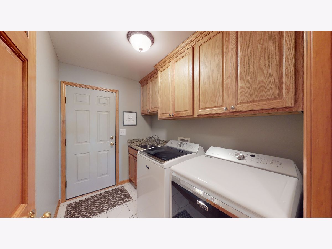
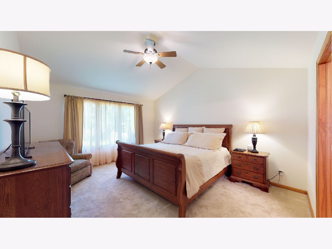
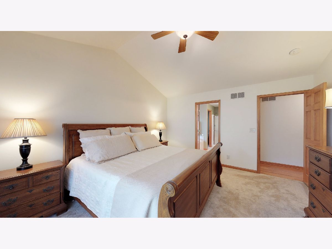
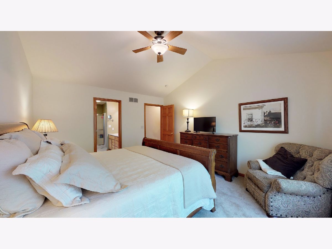
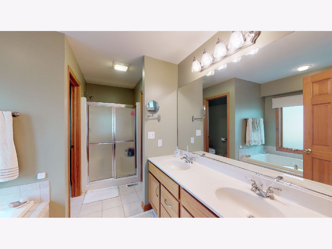
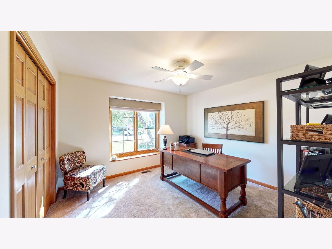
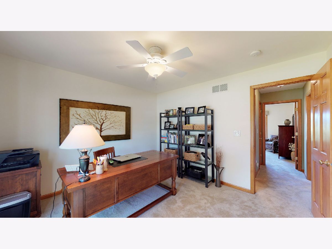
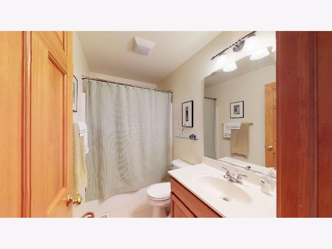
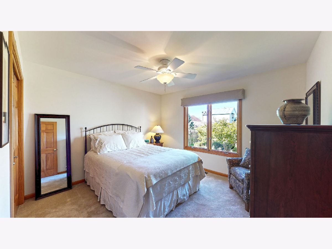
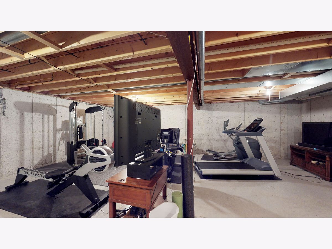
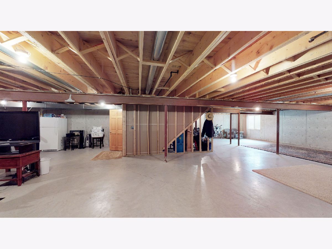
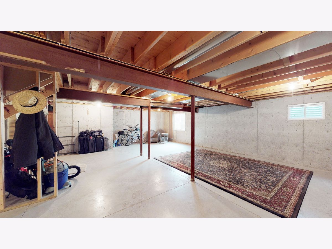
Room Specifics
Total Bedrooms: 3
Bedrooms Above Ground: 3
Bedrooms Below Ground: 0
Dimensions: —
Floor Type: —
Dimensions: —
Floor Type: —
Full Bathrooms: 2
Bathroom Amenities: Whirlpool,Separate Shower,Double Sink
Bathroom in Basement: 0
Rooms: —
Basement Description: Unfinished,Bathroom Rough-In,Egress Window
Other Specifics
| 2 | |
| — | |
| Asphalt | |
| — | |
| — | |
| 75X161.22X75.25X167.41 | |
| Unfinished | |
| — | |
| — | |
| — | |
| Not in DB | |
| — | |
| — | |
| — | |
| — |
Tax History
| Year | Property Taxes |
|---|---|
| 2009 | $6,502 |
| 2019 | $6,803 |
Contact Agent
Nearby Similar Homes
Nearby Sold Comparables
Contact Agent
Listing Provided By
Coldwell Banker Real Estate Group




