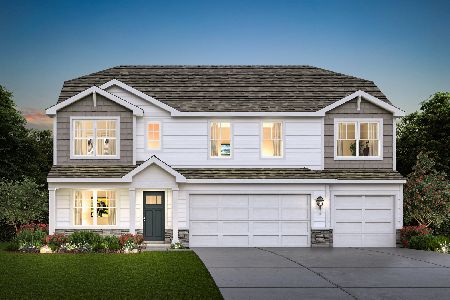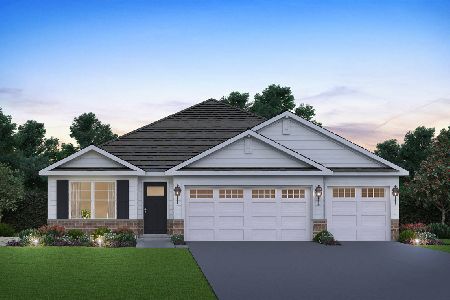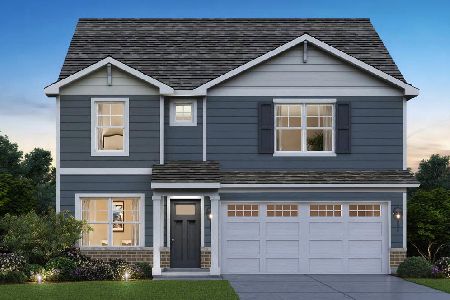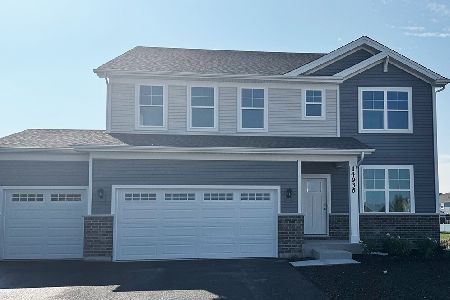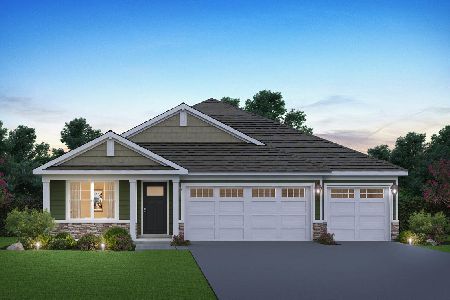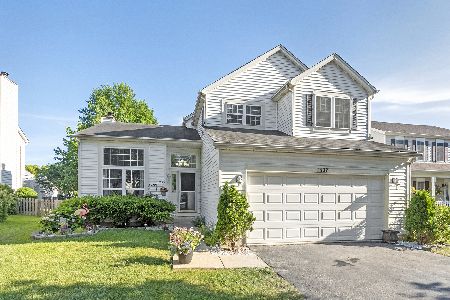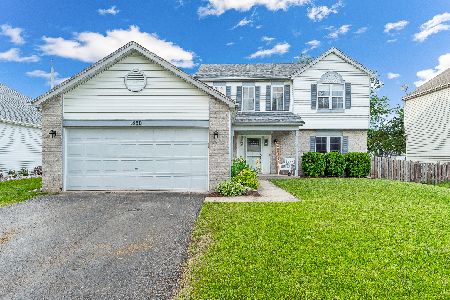1835 Pebblestone Drive, Romeoville, Illinois 60446
$219,500
|
Sold
|
|
| Status: | Closed |
| Sqft: | 1,937 |
| Cost/Sqft: | $116 |
| Beds: | 3 |
| Baths: | 3 |
| Year Built: | 1997 |
| Property Taxes: | $5,368 |
| Days On Market: | 3354 |
| Lot Size: | 0,17 |
Description
Oh my, you better hurry!! Affordable 3 bedroom home with large loft overlooking 2 story living room. Loft could be converted to a 4th bedroom or makes a nice office or play area. Ceiling fans and recessed lights have been added thru-out. Kitchen features under cabinet lighting, quartz counter tops, SS appliances, breakfast bar and WALK-IN PANTRY! Large master suite has walk in closet with custom organizers, speakers hooked up to sound system and full bath! Mud room with built-in floor to ceiling cabinets. Partial basement has "Man Cave" in process; custom bar, expansive audio rack, wall mounted TV behind bar included, but please exclude wall mounted fireplace. Large fenced yard with brick paver patio, (playset can stay) Located in popular Weslake neighborhood and only blocks to the park, pool, clubhouse, mini golf and fitness center. Community is located within the Plainfield School District! **Hardwood floors being refinished the week of Nov 21st**
Property Specifics
| Single Family | |
| — | |
| Traditional | |
| 1997 | |
| Partial | |
| OAKMONT | |
| No | |
| 0.17 |
| Will | |
| Weslake | |
| 67 / Monthly | |
| Insurance,Clubhouse,Exercise Facilities,Pool | |
| Public | |
| Public Sewer | |
| 09387184 | |
| 0603122030090000 |
Nearby Schools
| NAME: | DISTRICT: | DISTANCE: | |
|---|---|---|---|
|
Grade School
Creekside Elementary School |
202 | — | |
|
Middle School
John F Kennedy Middle School |
202 | Not in DB | |
|
High School
Plainfield East High School |
202 | Not in DB | |
Property History
| DATE: | EVENT: | PRICE: | SOURCE: |
|---|---|---|---|
| 16 Dec, 2016 | Sold | $219,500 | MRED MLS |
| 14 Nov, 2016 | Under contract | $224,500 | MRED MLS |
| 11 Nov, 2016 | Listed for sale | $224,500 | MRED MLS |
Room Specifics
Total Bedrooms: 3
Bedrooms Above Ground: 3
Bedrooms Below Ground: 0
Dimensions: —
Floor Type: Carpet
Dimensions: —
Floor Type: Carpet
Full Bathrooms: 3
Bathroom Amenities: —
Bathroom in Basement: 0
Rooms: Loft,Recreation Room,Other Room
Basement Description: Partially Finished,Crawl
Other Specifics
| 2 | |
| Concrete Perimeter | |
| Asphalt | |
| Patio | |
| Fenced Yard | |
| 60X120X60X120 | |
| — | |
| Full | |
| Vaulted/Cathedral Ceilings, Hardwood Floors | |
| Range, Microwave, Dishwasher, Refrigerator, Disposal, Stainless Steel Appliance(s) | |
| Not in DB | |
| Clubhouse, Pool, Sidewalks, Street Lights | |
| — | |
| — | |
| — |
Tax History
| Year | Property Taxes |
|---|---|
| 2016 | $5,368 |
Contact Agent
Nearby Similar Homes
Nearby Sold Comparables
Contact Agent
Listing Provided By
Baird & Warner


