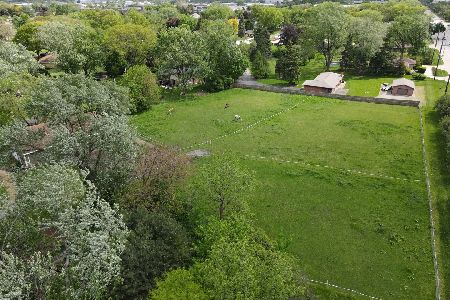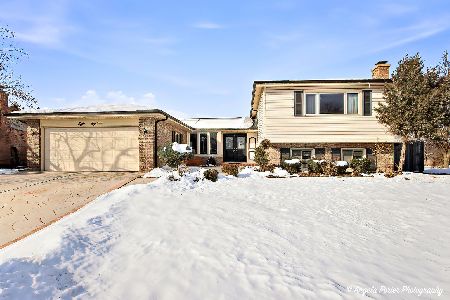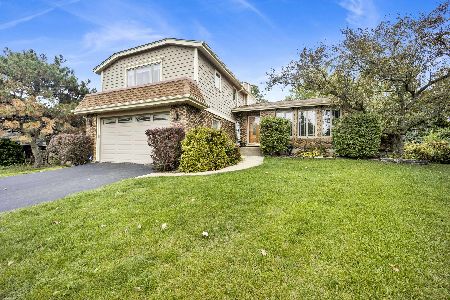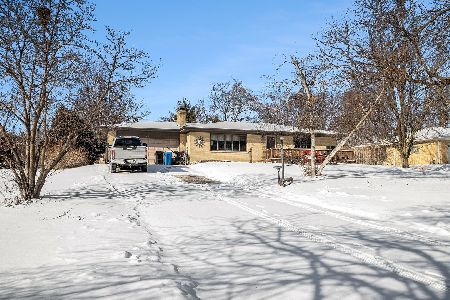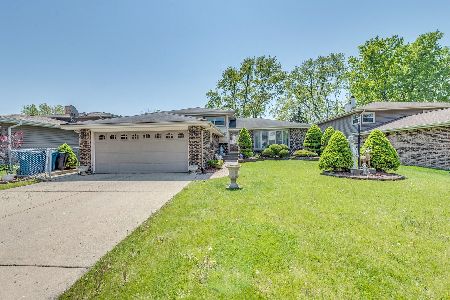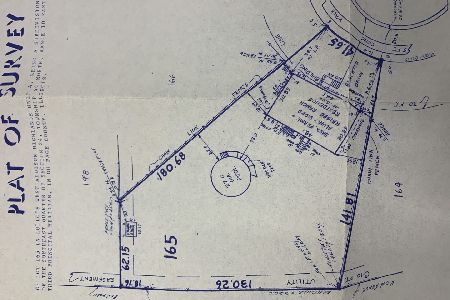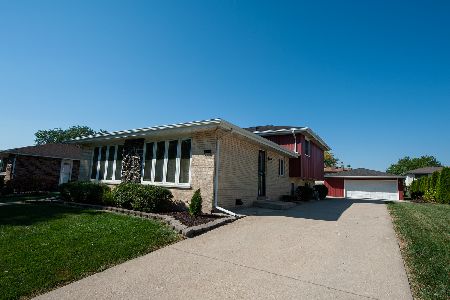1835 Sherry Lane, Addison, Illinois 60101
$308,000
|
Sold
|
|
| Status: | Closed |
| Sqft: | 0 |
| Cost/Sqft: | — |
| Beds: | 3 |
| Baths: | 3 |
| Year Built: | 1976 |
| Property Taxes: | $7,963 |
| Days On Market: | 2915 |
| Lot Size: | 0,19 |
Description
LOOK NO FURTHER! THIS ONE OF A KIND, KINGS POINT HOME, IS FABULOUS AND MOVE-IN-READY! HUGE SPLIT LEVEL W/ ALL SEASON SUNROOM ADDITION & BONUS FINISHED SUB-BASEMENT! The perfect location, with complete accessibility. Notice the gleaming, recently refinished hardwood floors. Remodeled kitchen & baths, including newer beautiful cabinetry. All new solid core 6-panel doors throughout. Large room sizes & bath access from the master. Cozy family room with fireplace & recently finished bar. AMAZING SUNROOM/BREAKFAST ROOM/ALL SEASON ROOM--THIS ROOM WILL WOW YOU! YOU CAN FEEL THE WARMTH! Great outdoor living. Big fenced backyard, with a nice deck for entertaining. Updates galore here! Newer: furnace, AC, water heater, roof, siding, flooring, windows, & more. Enjoy the charm and walkability of this subdivision.
Property Specifics
| Single Family | |
| — | |
| Quad Level | |
| 1976 | |
| Full | |
| SPLIT | |
| No | |
| 0.19 |
| Du Page | |
| Kings Point | |
| 0 / Not Applicable | |
| None | |
| Lake Michigan | |
| Public Sewer | |
| 09877925 | |
| 0224409026 |
Nearby Schools
| NAME: | DISTRICT: | DISTANCE: | |
|---|---|---|---|
|
Grade School
Stone Elementary School |
4 | — | |
|
Middle School
Indian Trail Junior High School |
4 | Not in DB | |
|
High School
Addison Trail High School |
88 | Not in DB | |
Property History
| DATE: | EVENT: | PRICE: | SOURCE: |
|---|---|---|---|
| 30 Apr, 2018 | Sold | $308,000 | MRED MLS |
| 19 Mar, 2018 | Under contract | $319,900 | MRED MLS |
| 8 Mar, 2018 | Listed for sale | $319,900 | MRED MLS |
Room Specifics
Total Bedrooms: 3
Bedrooms Above Ground: 3
Bedrooms Below Ground: 0
Dimensions: —
Floor Type: Hardwood
Dimensions: —
Floor Type: Hardwood
Full Bathrooms: 3
Bathroom Amenities: —
Bathroom in Basement: 1
Rooms: Sun Room,Recreation Room
Basement Description: Finished,Sub-Basement
Other Specifics
| 2 | |
| Concrete Perimeter | |
| Concrete | |
| Deck, Patio | |
| Fenced Yard | |
| 60 X 140 | |
| Unfinished | |
| Half | |
| Vaulted/Cathedral Ceilings, Skylight(s), Bar-Wet | |
| Range, Microwave, Dishwasher, Refrigerator, Disposal | |
| Not in DB | |
| Sidewalks, Street Lights, Street Paved | |
| — | |
| — | |
| Gas Log, Gas Starter |
Tax History
| Year | Property Taxes |
|---|---|
| 2018 | $7,963 |
Contact Agent
Nearby Similar Homes
Nearby Sold Comparables
Contact Agent
Listing Provided By
Berkshire Hathaway HomeServices American Heritage

