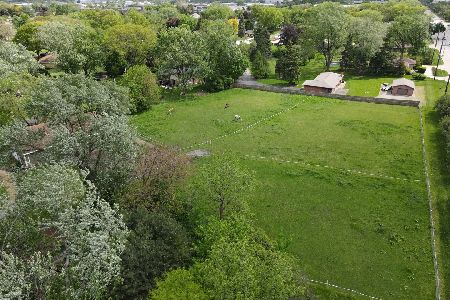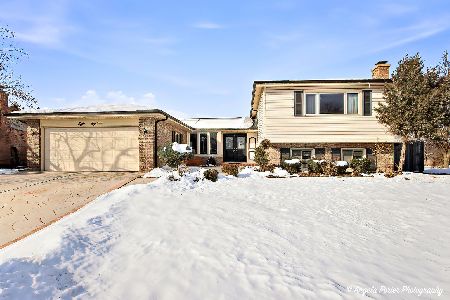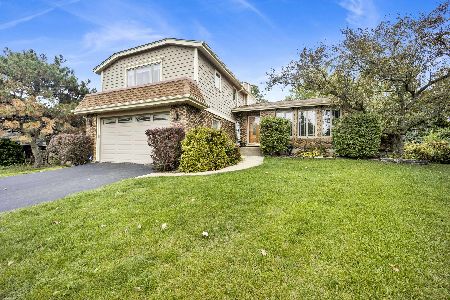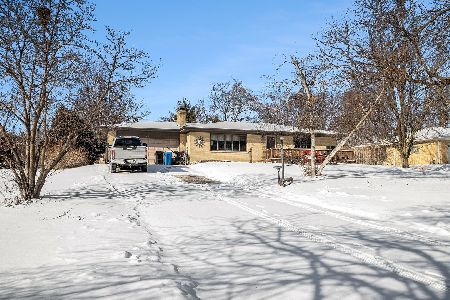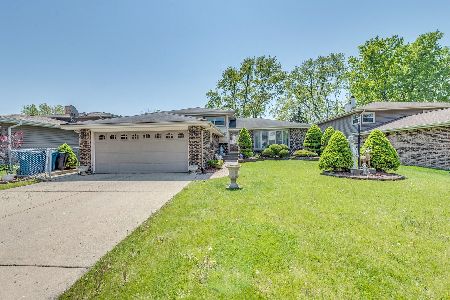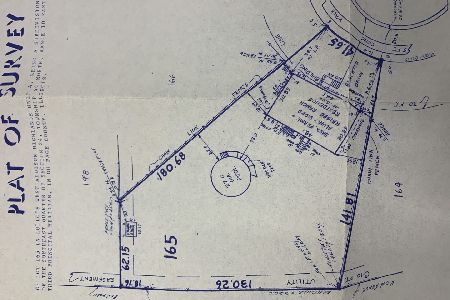1843 Sherry Lane, Addison, Illinois 60101
$326,000
|
Sold
|
|
| Status: | Closed |
| Sqft: | 2,353 |
| Cost/Sqft: | $142 |
| Beds: | 4 |
| Baths: | 3 |
| Year Built: | 1975 |
| Property Taxes: | $8,020 |
| Days On Market: | 2321 |
| Lot Size: | 0,24 |
Description
A Beautiful home nestled on the Cul-De-Sac of the Desirable Kings Point Subdivision. A remarkable home offering three levels of living. Walk into an impressive L-shaped living/dining room that leads into your kitchen. Your kitchen features all new high end SS appliances including a double convection oven and opens up to your family room with fireplace fit for your best entertainers. Walk out from your family room to your large private backyard/patio where you will also find your private heated/AC man cave/ home office! Above grade lower level also includes half bath and large mudroom which leads to your garage. Finished basement with office and laundry. This inviting home features big windows that floods each room with natural light. The upper level you will find your 4 bedrooms and 2 full remodeled baths. Exceptional neighborhood...Stores, parks, restaurants and 355/290 just minutes away. New roof, new HVAC, newer windows, doors, floors and more!!
Property Specifics
| Single Family | |
| — | |
| Tri-Level | |
| 1975 | |
| Partial | |
| — | |
| No | |
| 0.24 |
| Du Page | |
| — | |
| — / Not Applicable | |
| None | |
| Lake Michigan | |
| Public Sewer | |
| 10555986 | |
| 0224409024 |
Nearby Schools
| NAME: | DISTRICT: | DISTANCE: | |
|---|---|---|---|
|
Grade School
Stone Elementary School |
4 | — | |
|
Middle School
Indian Trail Junior High School |
4 | Not in DB | |
|
High School
Addison Trail High School |
88 | Not in DB | |
Property History
| DATE: | EVENT: | PRICE: | SOURCE: |
|---|---|---|---|
| 2 Dec, 2019 | Sold | $326,000 | MRED MLS |
| 2 Nov, 2019 | Under contract | $335,000 | MRED MLS |
| 23 Oct, 2019 | Listed for sale | $335,000 | MRED MLS |
Room Specifics
Total Bedrooms: 4
Bedrooms Above Ground: 4
Bedrooms Below Ground: 0
Dimensions: —
Floor Type: —
Dimensions: —
Floor Type: —
Dimensions: —
Floor Type: —
Full Bathrooms: 3
Bathroom Amenities: —
Bathroom in Basement: 0
Rooms: Office,Mud Room,Recreation Room,Storage
Basement Description: Finished,Sub-Basement
Other Specifics
| 2 | |
| — | |
| Asphalt | |
| — | |
| Cul-De-Sac,Mature Trees | |
| 53X140X92X152 | |
| — | |
| Full | |
| — | |
| Double Oven, Microwave, Dishwasher, High End Refrigerator, Washer, Dryer, Stainless Steel Appliance(s), Range Hood | |
| Not in DB | |
| Sidewalks, Street Lights | |
| — | |
| — | |
| — |
Tax History
| Year | Property Taxes |
|---|---|
| 2019 | $8,020 |
Contact Agent
Nearby Similar Homes
Nearby Sold Comparables
Contact Agent
Listing Provided By
Berkshire Hathaway HomeServices KoenigRubloff

