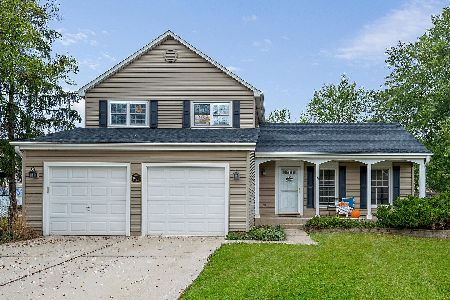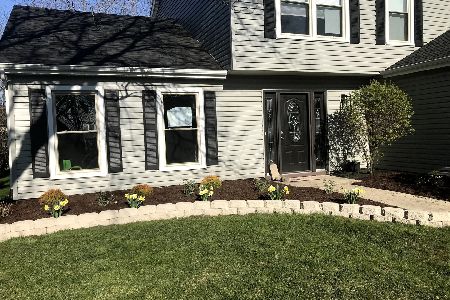1835 Shetland Drive, Wheaton, Illinois 60189
$265,000
|
Sold
|
|
| Status: | Closed |
| Sqft: | 1,452 |
| Cost/Sqft: | $189 |
| Beds: | 3 |
| Baths: | 2 |
| Year Built: | 1983 |
| Property Taxes: | $6,771 |
| Days On Market: | 4194 |
| Lot Size: | 0,26 |
Description
This home is MINT! Remodeled Kitchen w/Maple Cabinetry & SS Appliances. In 2010 all new outside: siding, gutters, fascia, soffits, shutters, exterior doors, coach lights! Windows have been replaced. New washer & dryer, furnace, humidifier in 2012. New can lighting, fresh paint...shows like a dream! 2012 Cedar Fence, 2 tiered deck! Extremely well maintained & squeaky clean! LOCATION: RIGHT ACROSS THE STREET FROM PARK!
Property Specifics
| Single Family | |
| — | |
| — | |
| 1983 | |
| None | |
| SPRUCE | |
| No | |
| 0.26 |
| Du Page | |
| Scottdale | |
| 0 / Not Applicable | |
| None | |
| Lake Michigan | |
| Public Sewer | |
| 08692302 | |
| 0534214006 |
Nearby Schools
| NAME: | DISTRICT: | DISTANCE: | |
|---|---|---|---|
|
Grade School
Arbor View Elementary School |
89 | — | |
|
Middle School
Glen Crest Middle School |
89 | Not in DB | |
|
High School
Glenbard South High School |
87 | Not in DB | |
Property History
| DATE: | EVENT: | PRICE: | SOURCE: |
|---|---|---|---|
| 19 Sep, 2014 | Sold | $265,000 | MRED MLS |
| 21 Aug, 2014 | Under contract | $275,000 | MRED MLS |
| 4 Aug, 2014 | Listed for sale | $275,000 | MRED MLS |
| 5 Nov, 2021 | Sold | $337,500 | MRED MLS |
| 8 Oct, 2021 | Under contract | $342,000 | MRED MLS |
| 6 Oct, 2021 | Listed for sale | $342,000 | MRED MLS |
Room Specifics
Total Bedrooms: 3
Bedrooms Above Ground: 3
Bedrooms Below Ground: 0
Dimensions: —
Floor Type: Carpet
Dimensions: —
Floor Type: Carpet
Full Bathrooms: 2
Bathroom Amenities: Whirlpool
Bathroom in Basement: 0
Rooms: No additional rooms
Basement Description: Slab
Other Specifics
| 2 | |
| Concrete Perimeter | |
| Concrete | |
| Deck, Porch, Storms/Screens | |
| Fenced Yard | |
| 97 X 167 X 58 X 130 | |
| — | |
| — | |
| Vaulted/Cathedral Ceilings | |
| Range, Microwave, Dishwasher, Refrigerator, Washer, Dryer, Disposal, Stainless Steel Appliance(s) | |
| Not in DB | |
| Sidewalks, Street Lights | |
| — | |
| — | |
| — |
Tax History
| Year | Property Taxes |
|---|---|
| 2014 | $6,771 |
| 2021 | $7,327 |
Contact Agent
Nearby Similar Homes
Nearby Sold Comparables
Contact Agent
Listing Provided By
RE/MAX Suburban







