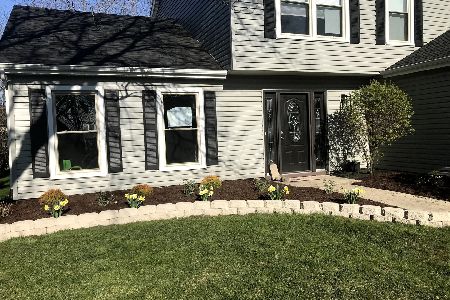2163 Stirrup Lane, Wheaton, Illinois 60189
$305,000
|
Sold
|
|
| Status: | Closed |
| Sqft: | 1,660 |
| Cost/Sqft: | $187 |
| Beds: | 3 |
| Baths: | 2 |
| Year Built: | 1984 |
| Property Taxes: | $6,965 |
| Days On Market: | 2490 |
| Lot Size: | 0,22 |
Description
$5,000 closing cost credit for fully executed contract by May 10th. Beautiful 3 bedroom home in Scottdale Subdivision. Volume ceilings in living and dining room featuring wood laminate floors. The kitchen has painted cabinets, ceramic flooring and quartz countertops. The family room offers a wood burning fireplace and sliding glass doors to the patio and fenced in yard. French doors lead to the master bedroom with large walk in closet and newer shared master bath with maple vanity and granite countertops. Roof and siding new in 2016, a/c in 2017, new carpet in family room 2017. Feeds into District 89 and Glenbard South High School, Rice Lake Pool, Danada Shopping and Interstate Access.
Property Specifics
| Single Family | |
| — | |
| — | |
| 1984 | |
| None | |
| — | |
| No | |
| 0.22 |
| Du Page | |
| Scottdale | |
| 0 / Not Applicable | |
| None | |
| Lake Michigan | |
| Public Sewer | |
| 10328140 | |
| 0534214003 |
Nearby Schools
| NAME: | DISTRICT: | DISTANCE: | |
|---|---|---|---|
|
Grade School
Arbor View Elementary School |
89 | — | |
|
Middle School
Glen Crest Middle School |
89 | Not in DB | |
|
High School
Glenbard South High School |
87 | Not in DB | |
Property History
| DATE: | EVENT: | PRICE: | SOURCE: |
|---|---|---|---|
| 15 Dec, 2008 | Sold | $284,500 | MRED MLS |
| 11 Nov, 2008 | Under contract | $294,900 | MRED MLS |
| — | Last price change | $307,000 | MRED MLS |
| 8 Aug, 2008 | Listed for sale | $319,900 | MRED MLS |
| 27 Jun, 2019 | Sold | $305,000 | MRED MLS |
| 9 May, 2019 | Under contract | $310,000 | MRED MLS |
| — | Last price change | $315,000 | MRED MLS |
| 5 Apr, 2019 | Listed for sale | $315,000 | MRED MLS |
| 4 Jun, 2021 | Sold | $345,000 | MRED MLS |
| 26 Feb, 2021 | Under contract | $349,900 | MRED MLS |
| 23 Feb, 2021 | Listed for sale | $349,900 | MRED MLS |
Room Specifics
Total Bedrooms: 3
Bedrooms Above Ground: 3
Bedrooms Below Ground: 0
Dimensions: —
Floor Type: Carpet
Dimensions: —
Floor Type: Carpet
Full Bathrooms: 2
Bathroom Amenities: —
Bathroom in Basement: 0
Rooms: No additional rooms
Basement Description: None
Other Specifics
| 2 | |
| Concrete Perimeter | |
| Asphalt | |
| Patio | |
| Fenced Yard | |
| 62X120X95X1126 | |
| Unfinished | |
| — | |
| Vaulted/Cathedral Ceilings, Wood Laminate Floors, First Floor Laundry | |
| — | |
| Not in DB | |
| Sidewalks, Street Lights, Street Paved | |
| — | |
| — | |
| Wood Burning |
Tax History
| Year | Property Taxes |
|---|---|
| 2008 | $5,502 |
| 2019 | $6,965 |
| 2021 | $7,634 |
Contact Agent
Nearby Similar Homes
Nearby Sold Comparables
Contact Agent
Listing Provided By
Berkshire Hathaway HomeServices KoenigRubloff







