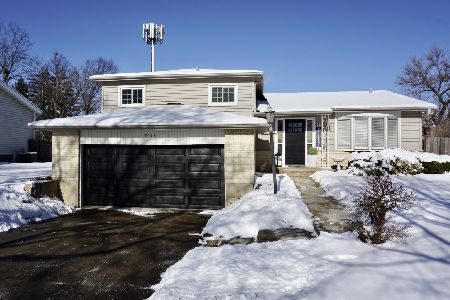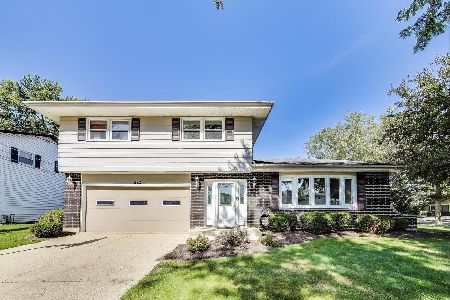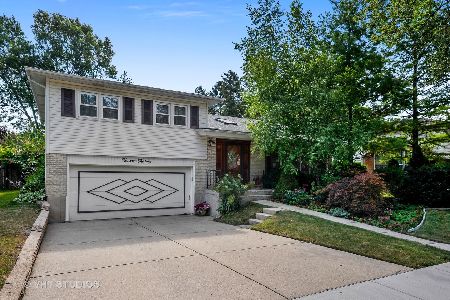1835 Sitka Lane, Mount Prospect, Illinois 60056
$390,440
|
Sold
|
|
| Status: | Closed |
| Sqft: | 1,342 |
| Cost/Sqft: | $298 |
| Beds: | 4 |
| Baths: | 3 |
| Year Built: | 1966 |
| Property Taxes: | $8,907 |
| Days On Market: | 3430 |
| Lot Size: | 0,23 |
Description
Spacious bright home in Brookwood! Fenced-in backyard w/custom patio! Rich hardwood flooring & vaulted ceilings on Second Level. Inviting entry leads to Foyer which opens to the Living & Dining Rooms. Living Room w/hardwood flooring, soaring ceilings, huge windows & oak steps to the Dining Room which includes hardwood flooring, vaulted ceiling, pass thru to the Kitchen, breakfast bar, overlooks the Living Room & staircase to the 3rd level! Bright eat-in Kitchen w/ample cherry cabinetry, gorgeous granite surfaces, breakfast bar w/pendant lighting & all appliances! Family Room w/neutral carpeting, fireplace & slider to the patio & backyard, perfect for entertaining! Master w/neutral carpeting, huge windows, ample closet space & private Master Bath w/seated shower & the finest finishing touches! Additional Bedrooms w/neutral carpeting, ample closet space & share the Full Hall Bath. 21x21 Recreational Room w/laminate flooring, plenty of storage & perfect for any hobbyist dream!
Property Specifics
| Single Family | |
| — | |
| — | |
| 1966 | |
| Partial | |
| — | |
| No | |
| 0.23 |
| Cook | |
| Coachlight Manor | |
| 0 / Not Applicable | |
| None | |
| Lake Michigan | |
| Public Sewer | |
| 09339969 | |
| 03251200020000 |
Nearby Schools
| NAME: | DISTRICT: | DISTANCE: | |
|---|---|---|---|
|
Grade School
Indian Grove Elementary School |
26 | — | |
|
Middle School
River Trails Middle School |
26 | Not in DB | |
|
High School
John Hersey High School |
214 | Not in DB | |
Property History
| DATE: | EVENT: | PRICE: | SOURCE: |
|---|---|---|---|
| 31 Oct, 2016 | Sold | $390,440 | MRED MLS |
| 19 Sep, 2016 | Under contract | $399,900 | MRED MLS |
| 12 Sep, 2016 | Listed for sale | $399,900 | MRED MLS |
Room Specifics
Total Bedrooms: 4
Bedrooms Above Ground: 4
Bedrooms Below Ground: 0
Dimensions: —
Floor Type: Carpet
Dimensions: —
Floor Type: Carpet
Dimensions: —
Floor Type: Carpet
Full Bathrooms: 3
Bathroom Amenities: Separate Shower
Bathroom in Basement: 0
Rooms: Recreation Room
Basement Description: Finished
Other Specifics
| 2 | |
| Concrete Perimeter | |
| Concrete | |
| Patio, Storms/Screens | |
| Fenced Yard | |
| 86X59X64X100X100 | |
| — | |
| Full | |
| Vaulted/Cathedral Ceilings, Hardwood Floors | |
| Range, Microwave, Dishwasher, Washer, Dryer, Disposal | |
| Not in DB | |
| Sidewalks, Street Lights, Street Paved | |
| — | |
| — | |
| — |
Tax History
| Year | Property Taxes |
|---|---|
| 2016 | $8,907 |
Contact Agent
Nearby Similar Homes
Nearby Sold Comparables
Contact Agent
Listing Provided By
Keller Williams Platinum Partners











