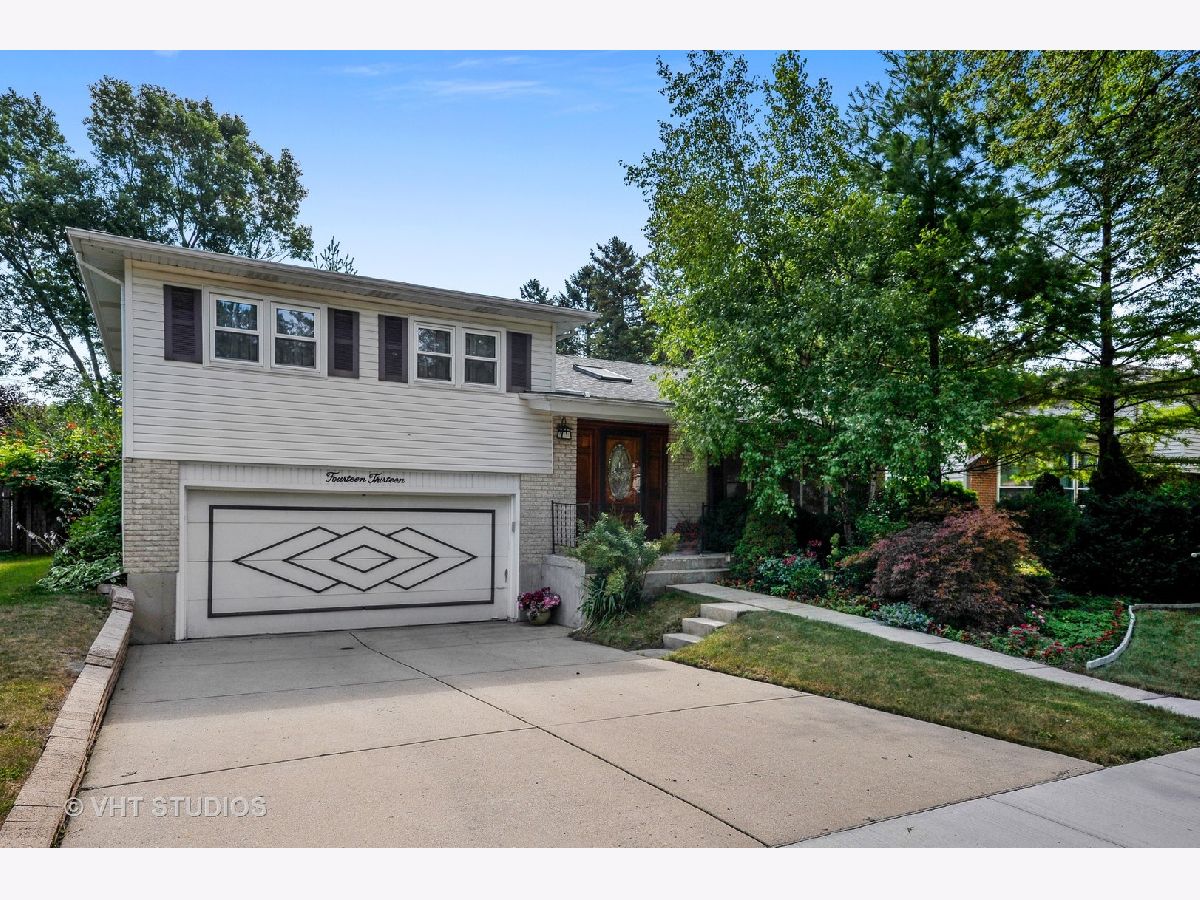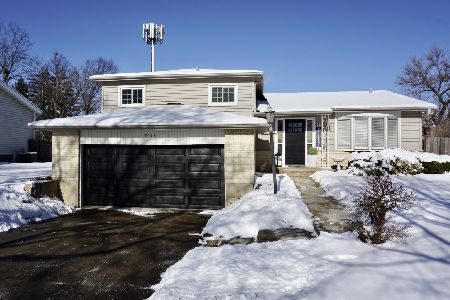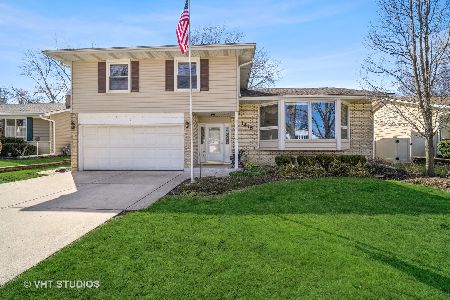1413 Althea Lane, Mount Prospect, Illinois 60056
$347,000
|
Sold
|
|
| Status: | Closed |
| Sqft: | 1,544 |
| Cost/Sqft: | $233 |
| Beds: | 3 |
| Baths: | 2 |
| Year Built: | 1966 |
| Property Taxes: | $6,580 |
| Days On Market: | 2740 |
| Lot Size: | 0,21 |
Description
Welcome to your private paradise! Who needs Chicago Botanic Garden if you can own 1413 N Althea Ln in lovely Mount Prospect. Beautiful, open floor plan, 3 bed & 2 bath split level home located on arguably one of the nicest streets in Brickman Manor neighborhood. Excellent schools. Just a walking distance to Indian Grove Elementary School and Burning Bush Trails Park. 2 large skylights with remotely controlled shades guarantee as much natural light as you please. When you enter the house, you'll notice immediately, it has all the right measurements where it really matters. There's that sense of spaciousness. Big foyer and big living room (20x14), even bigger family room that has a wood burning fireplace ( 22x15). Immense master bedroom has 3 closets with organizers (17x14). Large kitchen is open to, again, big dining room ( 15x10). Enter the deck or a patio in lower level, that's where the magic happens. Both look out to a lush garden and THE GARDEN it is. Schedule the appointment now.
Property Specifics
| Single Family | |
| — | |
| — | |
| 1966 | |
| Partial,Walkout | |
| — | |
| No | |
| 0.21 |
| Cook | |
| — | |
| 0 / Not Applicable | |
| None | |
| Lake Michigan | |
| Public Sewer | |
| 10040610 | |
| 03251210040000 |
Nearby Schools
| NAME: | DISTRICT: | DISTANCE: | |
|---|---|---|---|
|
Grade School
Indian Grove Elementary School |
26 | — | |
|
Middle School
River Trails Middle School |
26 | Not in DB | |
|
High School
John Hersey High School |
214 | Not in DB | |
Property History
| DATE: | EVENT: | PRICE: | SOURCE: |
|---|---|---|---|
| 26 Sep, 2018 | Sold | $347,000 | MRED MLS |
| 19 Aug, 2018 | Under contract | $359,000 | MRED MLS |
| 3 Aug, 2018 | Listed for sale | $359,000 | MRED MLS |

Room Specifics
Total Bedrooms: 3
Bedrooms Above Ground: 3
Bedrooms Below Ground: 0
Dimensions: —
Floor Type: Wood Laminate
Dimensions: —
Floor Type: Wood Laminate
Full Bathrooms: 2
Bathroom Amenities: Whirlpool,Separate Shower,Double Sink
Bathroom in Basement: 1
Rooms: No additional rooms
Basement Description: Finished,Exterior Access,Bathroom Rough-In
Other Specifics
| 2 | |
| Concrete Perimeter | |
| Concrete | |
| Deck, Patio, Screened Patio, Storms/Screens | |
| Fenced Yard,Landscaped | |
| 65X144 | |
| — | |
| None | |
| Skylight(s), Bar-Dry, Wood Laminate Floors | |
| Range, Microwave, Dishwasher, Refrigerator, Washer, Dryer, Cooktop | |
| Not in DB | |
| Curbs, Sidewalks, Street Lights, Street Paved | |
| — | |
| — | |
| Wood Burning |
Tax History
| Year | Property Taxes |
|---|---|
| 2018 | $6,580 |
Contact Agent
Nearby Similar Homes
Nearby Sold Comparables
Contact Agent
Listing Provided By
Baird & Warner










