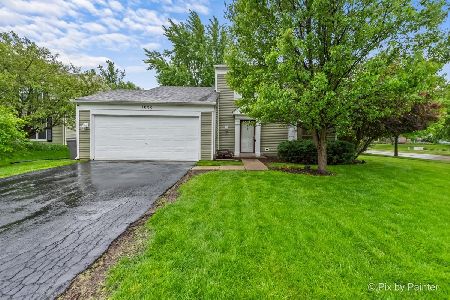1835 St. Andrews Circle, Elgin, Illinois 60123
$214,000
|
Sold
|
|
| Status: | Closed |
| Sqft: | 1,565 |
| Cost/Sqft: | $141 |
| Beds: | 3 |
| Baths: | 2 |
| Year Built: | 1992 |
| Property Taxes: | $4,521 |
| Days On Market: | 2330 |
| Lot Size: | 0,00 |
Description
Wonderful home in the heart of Elgin's College Green neighborhood, complete with newer improvements...Seller is motivated and wants to close before end of the year! Bring an offer! Close to Randall Rd. corridor, restaurants, shopping, and much more!! 2019--new bedroom doors and new closet doors, where needed. All drywall smoothed & repainted. Most trim redone. Outside trim repainted. New kitchen lighting. New water heater. Driveway sealed. Mulch throughout yard. New garage door opener that works with Amazon or Google Home app. Newer carpet and "on trend" fresh paint make this home move in ready. Updated second floor bath (has cast iron tub) with shower, jazzy vanity & mirror. Kitchen boasts maple cabinetry, ceramic flooring, black w/stainless trim appliances. Family room has doors to the large yard and is open to the kitchen for great entertaining or everyday living! Living, dining and family room have laminate flooring for easy care. Three upstairs bedrooms share updated bath. Large yard with perennials and mature landscaping. Make this your next home!
Property Specifics
| Single Family | |
| — | |
| Traditional | |
| 1992 | |
| None | |
| DOVEWOOD | |
| No | |
| — |
| Kane | |
| College Green | |
| — / Not Applicable | |
| None | |
| Public | |
| Public Sewer | |
| 10515842 | |
| 0628229013 |
Nearby Schools
| NAME: | DISTRICT: | DISTANCE: | |
|---|---|---|---|
|
Grade School
Otter Creek Elementary School |
46 | — | |
|
Middle School
Abbott Middle School |
46 | Not in DB | |
|
High School
South Elgin High School |
46 | Not in DB | |
Property History
| DATE: | EVENT: | PRICE: | SOURCE: |
|---|---|---|---|
| 20 Dec, 2019 | Sold | $214,000 | MRED MLS |
| 14 Nov, 2019 | Under contract | $219,999 | MRED MLS |
| — | Last price change | $224,999 | MRED MLS |
| 12 Sep, 2019 | Listed for sale | $229,900 | MRED MLS |
Room Specifics
Total Bedrooms: 3
Bedrooms Above Ground: 3
Bedrooms Below Ground: 0
Dimensions: —
Floor Type: Carpet
Dimensions: —
Floor Type: Carpet
Full Bathrooms: 2
Bathroom Amenities: —
Bathroom in Basement: 0
Rooms: No additional rooms
Basement Description: None
Other Specifics
| 2 | |
| Concrete Perimeter | |
| Asphalt | |
| Patio, Storms/Screens | |
| Landscaped | |
| 79 X 108 X 79 X 106 | |
| Unfinished | |
| None | |
| Wood Laminate Floors, First Floor Laundry | |
| Range, Dishwasher, Refrigerator, Washer, Dryer, Disposal | |
| Not in DB | |
| Sidewalks, Street Lights, Street Paved | |
| — | |
| — | |
| — |
Tax History
| Year | Property Taxes |
|---|---|
| 2019 | $4,521 |
Contact Agent
Nearby Similar Homes
Nearby Sold Comparables
Contact Agent
Listing Provided By
Baird & Warner Fox Valley - Geneva








