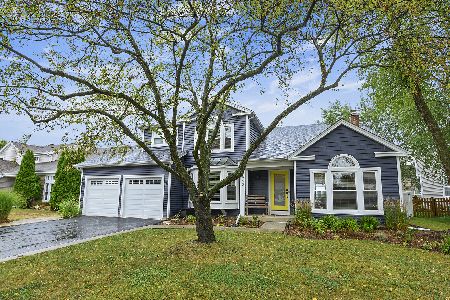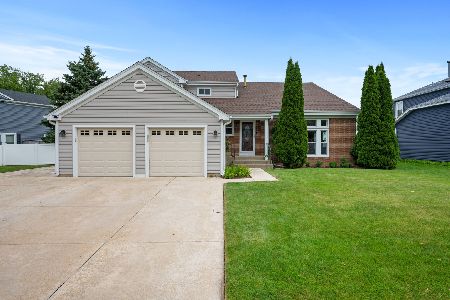1836 Maryland Drive, Elk Grove Village, Illinois 60007
$452,000
|
Sold
|
|
| Status: | Closed |
| Sqft: | 2,670 |
| Cost/Sqft: | $175 |
| Beds: | 4 |
| Baths: | 3 |
| Year Built: | 1987 |
| Property Taxes: | $10,842 |
| Days On Market: | 2082 |
| Lot Size: | 0,16 |
Description
Gorgeous updated throughout 4 bedrooms 2.5 baths house in EGV remodeled in 2017. Fantastic chefs kitchen with custom cabinets Granite countertops and stainless steel appliances plus a large eating area in the kitchen. The family room has a beautiful looking fireplace and nice bar area. Perfect master bedroom with 3 closets and gorgeous master bath, 3 other generous size bedrooms full basement with plenty of storage. Great fenced yard with large brick patio, new furnace and AC Oct 2020 newer roof in 2019 siding 2015 close to shopping, and highly sought after school district 54 and 211. Easy to show.
Property Specifics
| Single Family | |
| — | |
| Contemporary | |
| 1987 | |
| Full | |
| SUMMER | |
| No | |
| 0.16 |
| Cook | |
| Stockbridge | |
| 0 / Not Applicable | |
| None | |
| Lake Michigan | |
| Public Sewer | |
| 10712412 | |
| 07264050300000 |
Nearby Schools
| NAME: | DISTRICT: | DISTANCE: | |
|---|---|---|---|
|
Grade School
Fredrick Nerge Elementary School |
54 | — | |
|
Middle School
Margaret Mead Junior High School |
54 | Not in DB | |
|
High School
J B Conant High School |
211 | Not in DB | |
Property History
| DATE: | EVENT: | PRICE: | SOURCE: |
|---|---|---|---|
| 18 Dec, 2020 | Sold | $452,000 | MRED MLS |
| 25 Oct, 2020 | Under contract | $468,000 | MRED MLS |
| — | Last price change | $475,000 | MRED MLS |
| 12 May, 2020 | Listed for sale | $479,000 | MRED MLS |
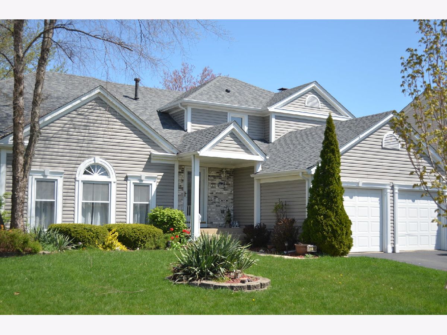
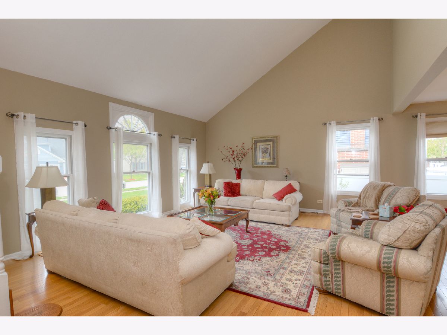
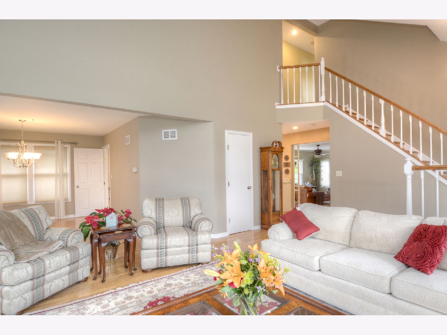
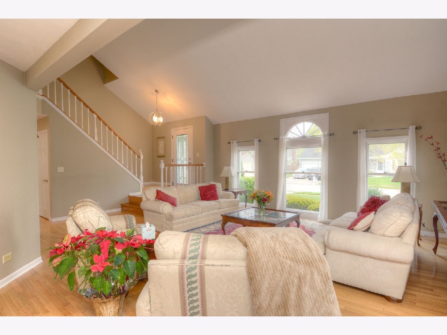
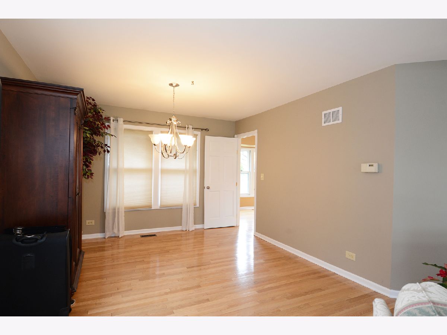
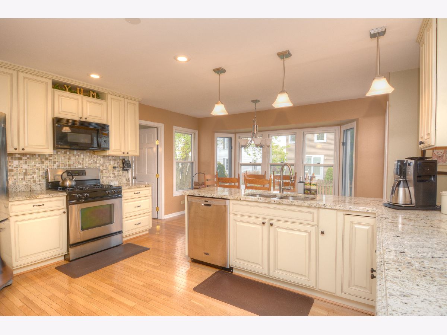
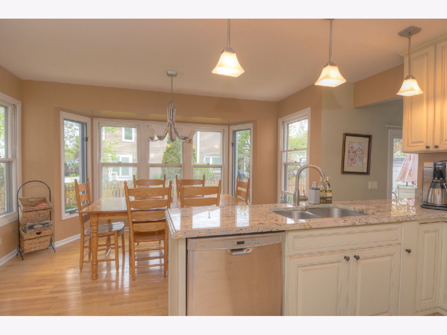
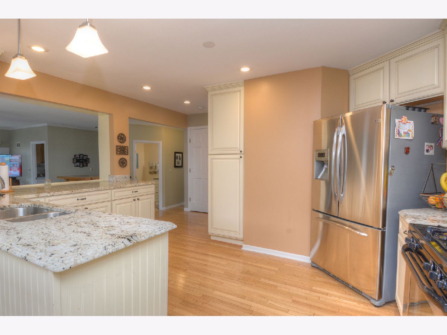
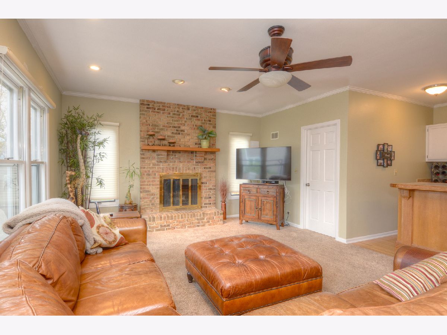
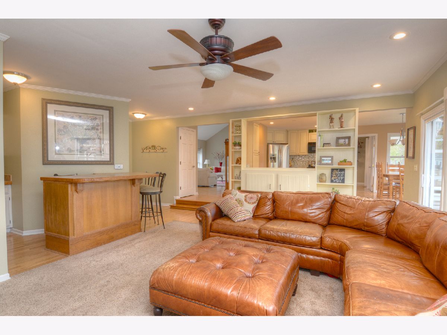
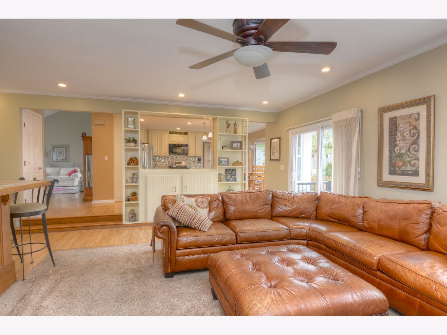
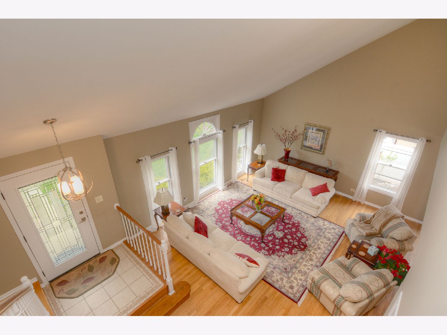
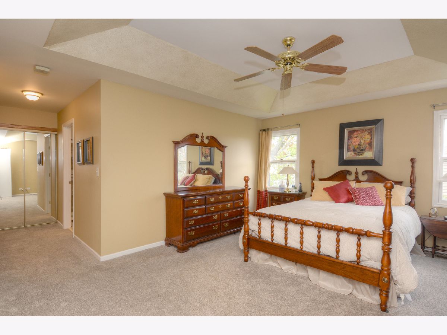
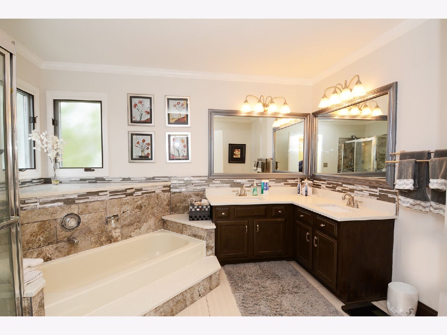
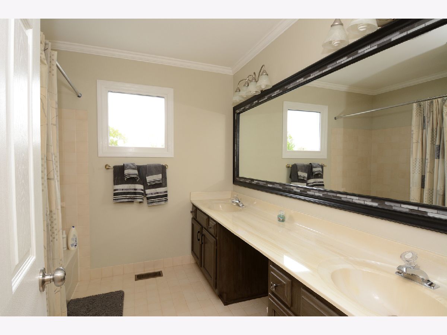
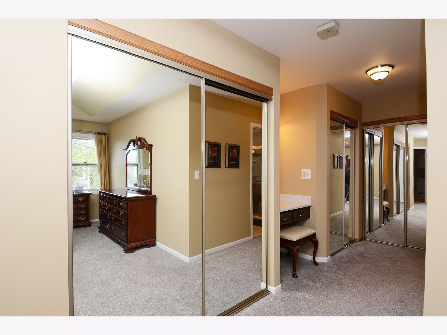
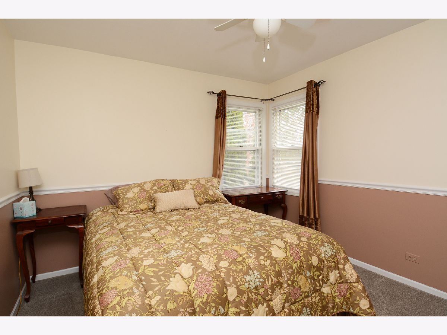
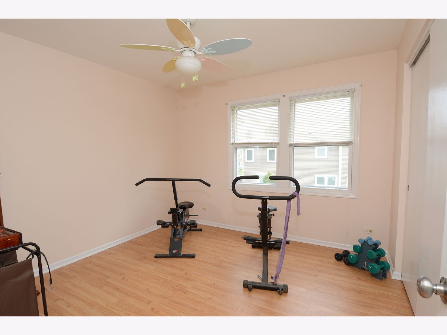
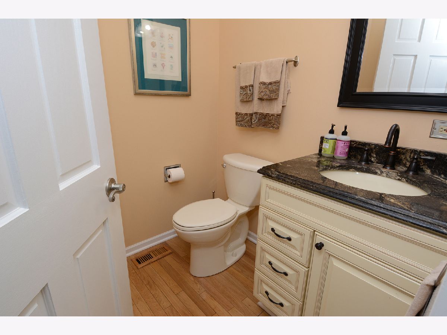
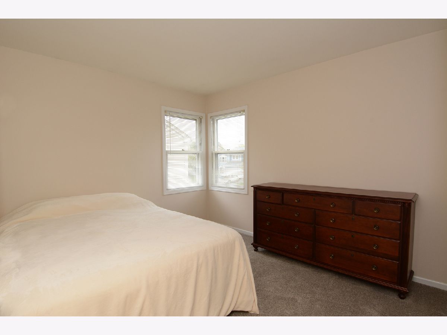
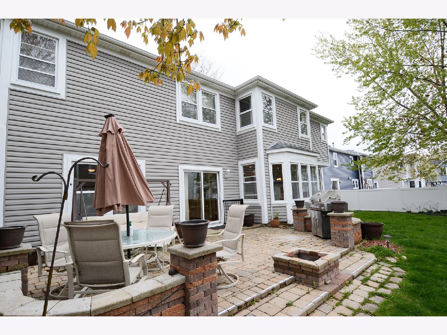
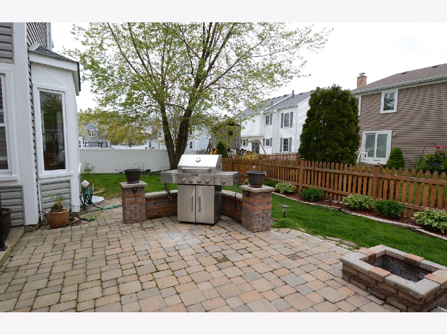
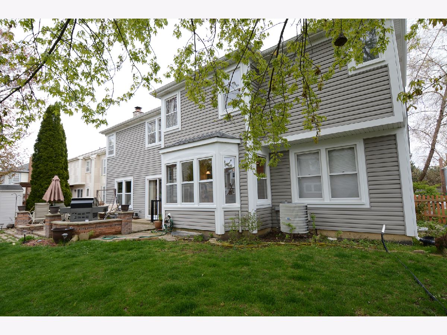
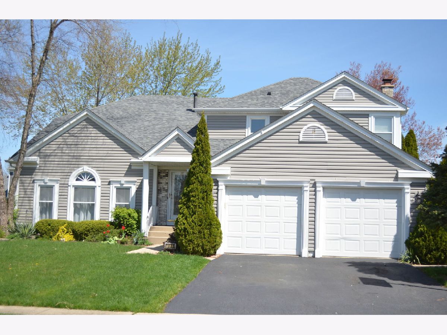
Room Specifics
Total Bedrooms: 4
Bedrooms Above Ground: 4
Bedrooms Below Ground: 0
Dimensions: —
Floor Type: Carpet
Dimensions: —
Floor Type: Carpet
Dimensions: —
Floor Type: Carpet
Full Bathrooms: 3
Bathroom Amenities: Separate Shower,Double Sink,Soaking Tub
Bathroom in Basement: 0
Rooms: Eating Area
Basement Description: Unfinished
Other Specifics
| 2 | |
| Concrete Perimeter | |
| Asphalt | |
| Patio | |
| Landscaped | |
| 69X102X79X105 | |
| Full | |
| Full | |
| Vaulted/Cathedral Ceilings, Bar-Dry, Hardwood Floors, First Floor Laundry | |
| Range, Microwave, Dishwasher, Refrigerator, Washer, Dryer, Disposal | |
| Not in DB | |
| Park, Curbs, Sidewalks, Street Lights, Street Paved | |
| — | |
| — | |
| Gas Log, Gas Starter, Includes Accessories |
Tax History
| Year | Property Taxes |
|---|---|
| 2020 | $10,842 |
Contact Agent
Nearby Similar Homes
Nearby Sold Comparables
Contact Agent
Listing Provided By
Century 21 Affiliated





