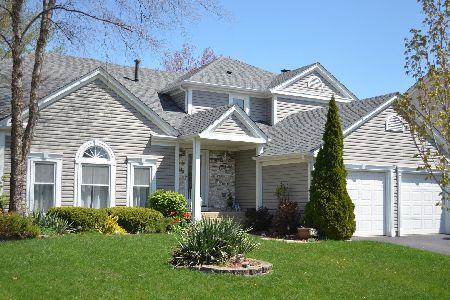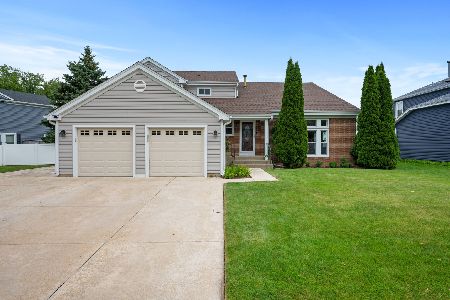1840 Maryland Drive, Elk Grove Village, Illinois 60007
$515,000
|
Sold
|
|
| Status: | Closed |
| Sqft: | 2,530 |
| Cost/Sqft: | $208 |
| Beds: | 4 |
| Baths: | 4 |
| Year Built: | 1989 |
| Property Taxes: | $10,765 |
| Days On Market: | 1960 |
| Lot Size: | 0,17 |
Description
A beautiful home in the Stockbridge neighborhood with open floor plan. Fully remodeled home featuring 4 up bedrooms plus bonus room in the basement. 3.5 bathrooms. Finished basement and beautiful landscaping. Sellers installed new siding with shakes style, new roof, all new landscaping, removed deck, installed stamped patio, new HVAC system, new pvc privacy 5 ft fence, added mudroom features (cubbies/hooks, cabinet), new washer/dryer, completely remodeled the upstairs hall bath, new garage doors, new door openers, replaced front door glass to modernize, new door weather stripping and hardware, added custom window treatments through entire home, garage shelving and many other additional NEW features in this home. Exclusions: "Seller would like to notify buyer(s) and buyer(s) agent that the basement chest freezer, basement white fridge, wall mounted televisions and the black metal shelves in the formal living area will be removed and taken with sellers."
Property Specifics
| Single Family | |
| — | |
| — | |
| 1989 | |
| Full | |
| WINTER | |
| No | |
| 0.17 |
| Cook | |
| Stockbridge | |
| 0 / Not Applicable | |
| None | |
| Lake Michigan | |
| Public Sewer | |
| 10854786 | |
| 07264050310000 |
Nearby Schools
| NAME: | DISTRICT: | DISTANCE: | |
|---|---|---|---|
|
Grade School
Fredrick Nerge Elementary School |
54 | — | |
|
Middle School
Margaret Mead Junior High School |
54 | Not in DB | |
|
High School
J B Conant High School |
211 | Not in DB | |
Property History
| DATE: | EVENT: | PRICE: | SOURCE: |
|---|---|---|---|
| 17 Nov, 2020 | Sold | $515,000 | MRED MLS |
| 4 Oct, 2020 | Under contract | $525,000 | MRED MLS |
| 11 Sep, 2020 | Listed for sale | $525,000 | MRED MLS |
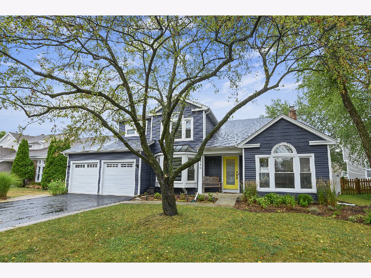
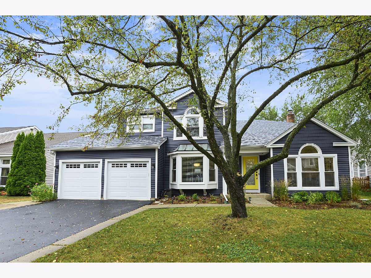
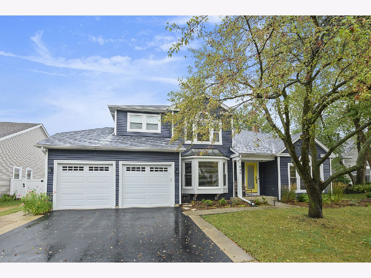
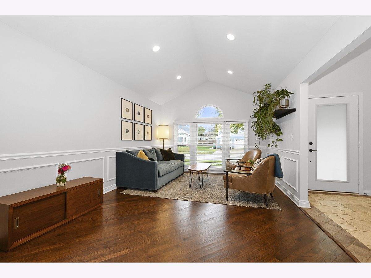
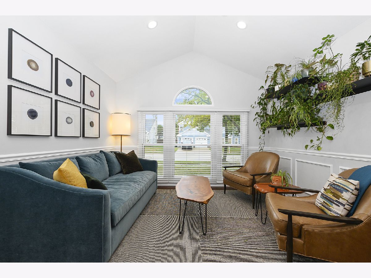
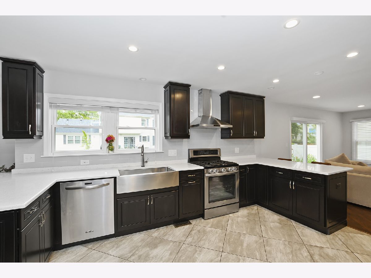
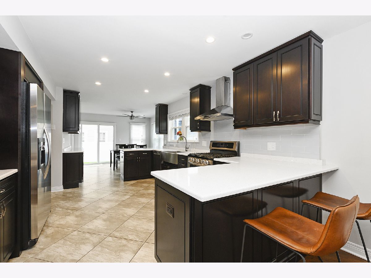
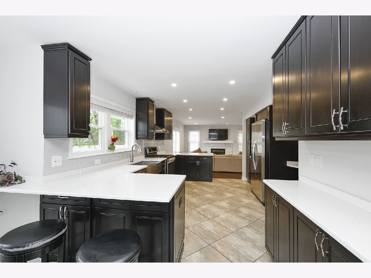
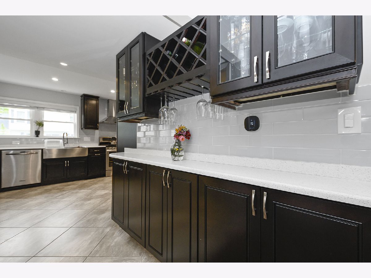
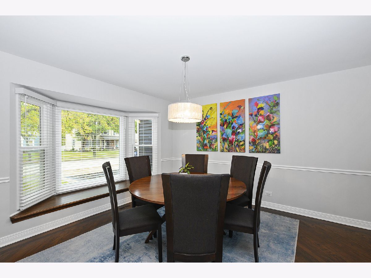
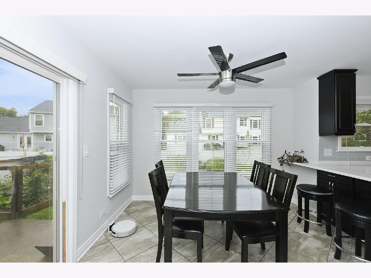
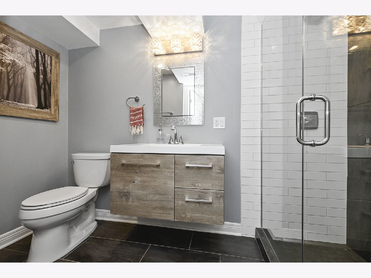
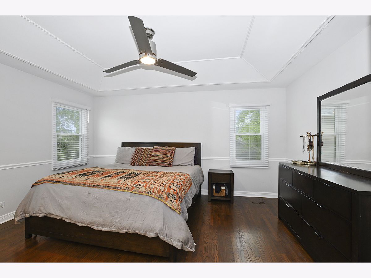
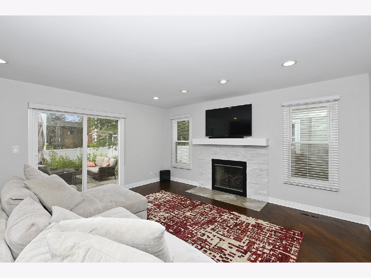
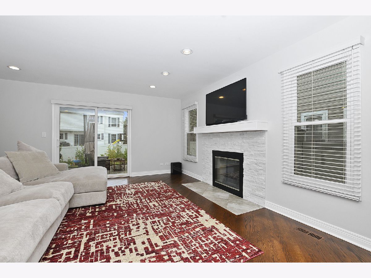
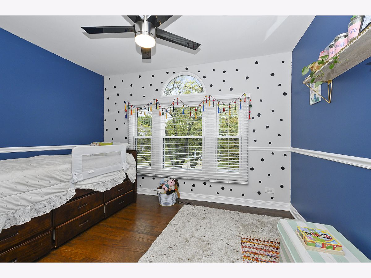
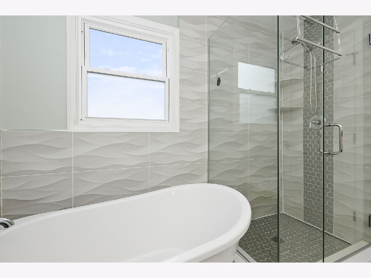
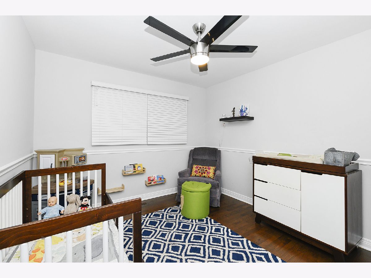
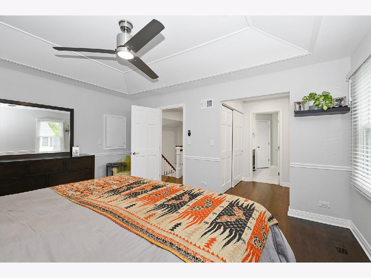
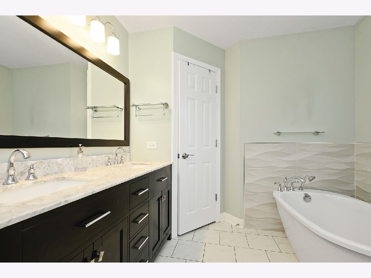
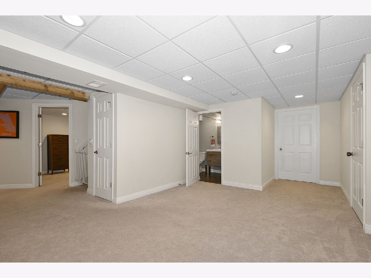
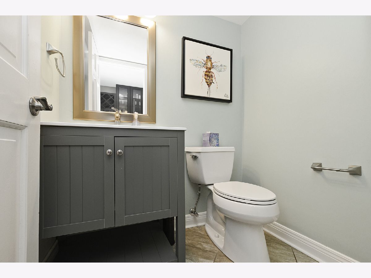
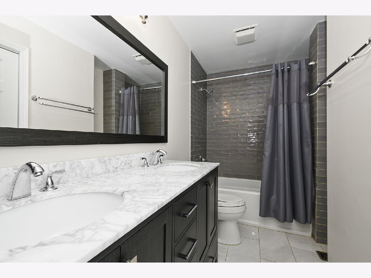
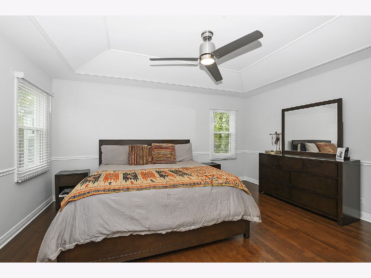
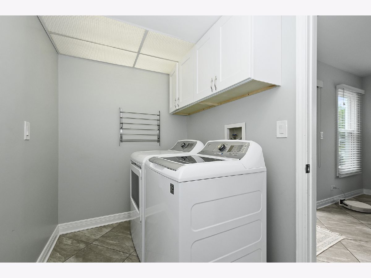
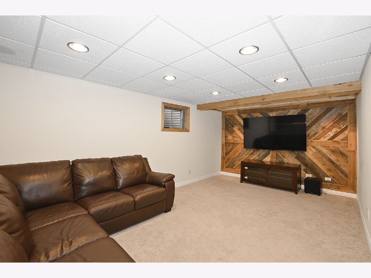
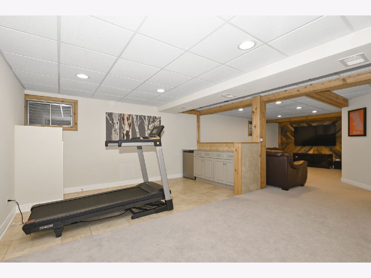
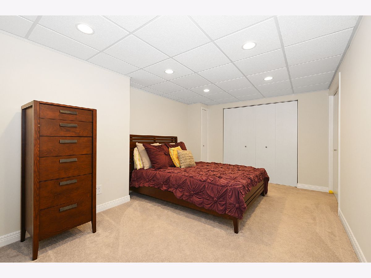
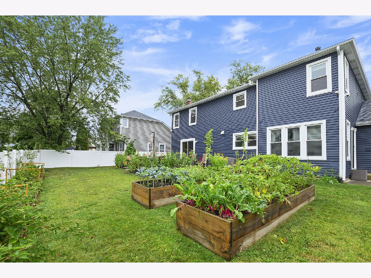
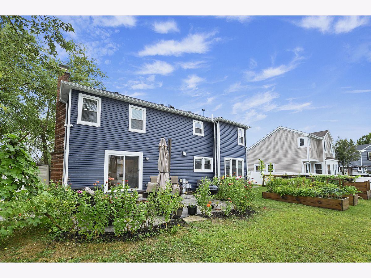
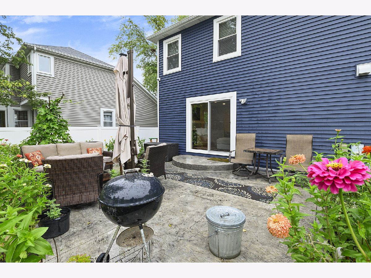
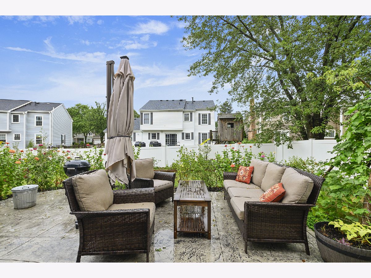
Room Specifics
Total Bedrooms: 4
Bedrooms Above Ground: 4
Bedrooms Below Ground: 0
Dimensions: —
Floor Type: Hardwood
Dimensions: —
Floor Type: Hardwood
Dimensions: —
Floor Type: Hardwood
Full Bathrooms: 4
Bathroom Amenities: Separate Shower,Double Sink
Bathroom in Basement: 1
Rooms: No additional rooms
Basement Description: Finished
Other Specifics
| 2 | |
| Concrete Perimeter | |
| Asphalt | |
| Stamped Concrete Patio | |
| Fenced Yard,Landscaped | |
| 77 X 104 X 73 X 104 | |
| — | |
| Full | |
| Vaulted/Cathedral Ceilings, Bar-Dry, Hardwood Floors, First Floor Laundry | |
| Range, Dishwasher, Refrigerator, Washer, Dryer | |
| Not in DB | |
| Park, Curbs, Sidewalks, Street Lights, Street Paved | |
| — | |
| — | |
| Gas Starter |
Tax History
| Year | Property Taxes |
|---|---|
| 2020 | $10,765 |
Contact Agent
Nearby Similar Homes
Nearby Sold Comparables
Contact Agent
Listing Provided By
Prello Realty, Inc.





