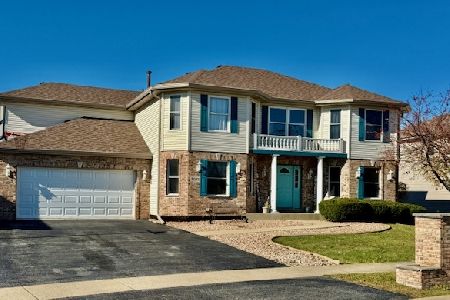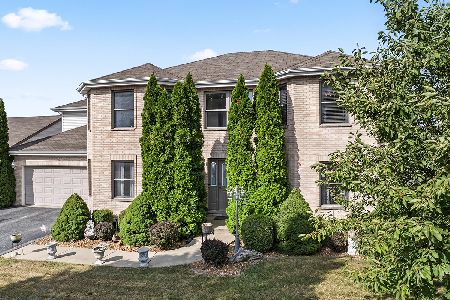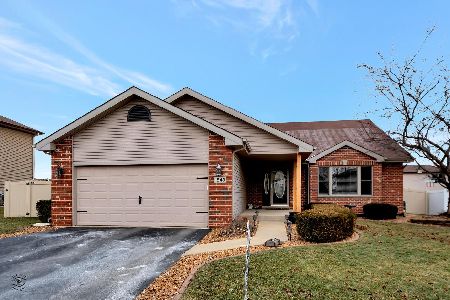1837 Claire Drive, Bourbonnais, Illinois 60914
$260,000
|
Sold
|
|
| Status: | Closed |
| Sqft: | 3,150 |
| Cost/Sqft: | $84 |
| Beds: | 4 |
| Baths: | 3 |
| Year Built: | 2006 |
| Property Taxes: | $6,793 |
| Days On Market: | 3602 |
| Lot Size: | 0,00 |
Description
Checkout This Great 2 story, 4 Bedrooms, Loft, 2.5 Baths, with Full Basement in WillowBrook Estates. Custom Kitchen Cabinets, Walk-in Pantry, Main Level Home Office. Huge Master Suite with Whirlpool Tub for 2, Separate Shower and Huge Closet. 3 Car Tandem Garage is Heat Ready. Appliances Stay. Large Deck, PVC Privacy Fenced Yard includes Play Set. 1 Yr. HSA Home Warranty Included with acceptable offer. Custom Bedroom Furniture in Bed 4 can stay. Bath rough-in in Basement.
Property Specifics
| Single Family | |
| — | |
| Traditional | |
| 2006 | |
| Full | |
| BRANDI | |
| No | |
| — |
| Kankakee | |
| — | |
| 0 / Not Applicable | |
| None | |
| Public | |
| Public Sewer | |
| 09166231 | |
| 17091520100800 |
Property History
| DATE: | EVENT: | PRICE: | SOURCE: |
|---|---|---|---|
| 23 Jun, 2016 | Sold | $260,000 | MRED MLS |
| 11 May, 2016 | Under contract | $264,900 | MRED MLS |
| 15 Mar, 2016 | Listed for sale | $264,900 | MRED MLS |
Room Specifics
Total Bedrooms: 4
Bedrooms Above Ground: 4
Bedrooms Below Ground: 0
Dimensions: —
Floor Type: Carpet
Dimensions: —
Floor Type: Carpet
Dimensions: —
Floor Type: Carpet
Full Bathrooms: 3
Bathroom Amenities: Whirlpool,Separate Shower
Bathroom in Basement: 0
Rooms: Foyer,Loft,Walk In Closet
Basement Description: Unfinished,Bathroom Rough-In
Other Specifics
| 3 | |
| Concrete Perimeter | |
| Asphalt | |
| Patio, Storms/Screens | |
| Fenced Yard | |
| 80 X 130 | |
| — | |
| Full | |
| Vaulted/Cathedral Ceilings, Skylight(s) | |
| Range, Microwave, Dishwasher, Refrigerator, Washer, Dryer | |
| Not in DB | |
| Sidewalks, Street Lights, Street Paved | |
| — | |
| — | |
| — |
Tax History
| Year | Property Taxes |
|---|---|
| 2016 | $6,793 |
Contact Agent
Nearby Similar Homes
Nearby Sold Comparables
Contact Agent
Listing Provided By
Speckman Realty Real Living











