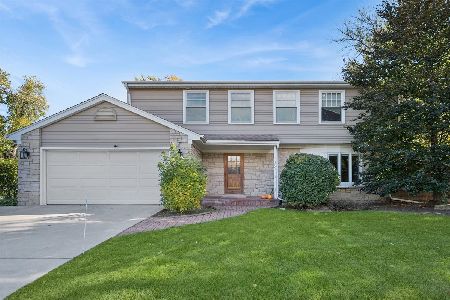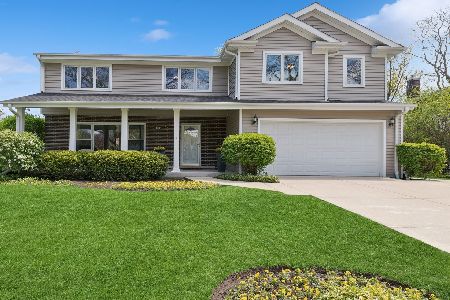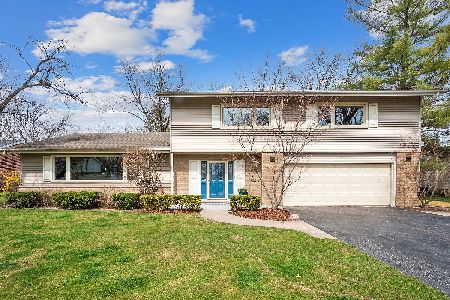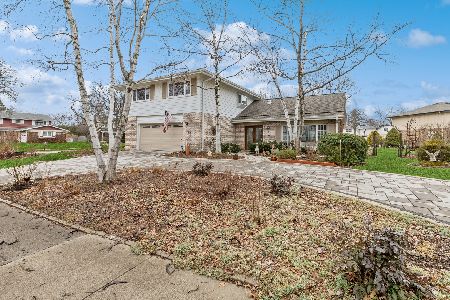1837 Ellendale Drive, Northbrook, Illinois 60062
$609,000
|
Sold
|
|
| Status: | Closed |
| Sqft: | 2,493 |
| Cost/Sqft: | $256 |
| Beds: | 4 |
| Baths: | 3 |
| Year Built: | 1969 |
| Property Taxes: | $10,186 |
| Days On Market: | 2519 |
| Lot Size: | 0,27 |
Description
Exceptional 2 story home with all the current finishes! Home features an open floor plan with 2,493 square feet of exceptional detail including vaulted ceilings & hardwood floors. From the front entry, view a grand open space featuring Great Room, with wood burning fireplace & formal Dining Room. The Cook's Kitchen was custom designed & features rich Italian cherry cabinets w/granite counter tops, large island, double sink & Butler's pantry. Stainless steel appliances include gas cook top, KitchenAid refrigerator & oven, Miele dishwasher & Dacor microwave. The Kitchen opens to a private Family Room w/sliders to the deck & backyard. Convenient 1st floor Laundry Room & Guest Bath complete the 1st floor. Second floor has large Master suite w/2 walk in closets w/organizers, private luxurious bath w/granite top vanity, two sinks, spa shower & whirlpool tub. Three additional Bedrooms share an updated bath w/double sinks, quartz counter top & a tub/shower combo. Basement is finished. Fabulous
Property Specifics
| Single Family | |
| — | |
| Other | |
| 1969 | |
| Partial | |
| — | |
| No | |
| 0.27 |
| Cook | |
| Sunset Fields | |
| 0 / Not Applicable | |
| None | |
| Lake Michigan,Public | |
| Public Sewer, Sewer-Storm | |
| 10296010 | |
| 04161100120000 |
Nearby Schools
| NAME: | DISTRICT: | DISTANCE: | |
|---|---|---|---|
|
Grade School
Wescott Elementary School |
30 | — | |
|
Middle School
Maple School |
30 | Not in DB | |
|
High School
Glenbrook North High School |
225 | Not in DB | |
Property History
| DATE: | EVENT: | PRICE: | SOURCE: |
|---|---|---|---|
| 14 Aug, 2012 | Sold | $535,000 | MRED MLS |
| 17 Jul, 2012 | Under contract | $574,900 | MRED MLS |
| — | Last price change | $595,000 | MRED MLS |
| 12 May, 2012 | Listed for sale | $595,000 | MRED MLS |
| 21 Jun, 2019 | Sold | $609,000 | MRED MLS |
| 8 May, 2019 | Under contract | $639,000 | MRED MLS |
| — | Last price change | $649,000 | MRED MLS |
| 4 Mar, 2019 | Listed for sale | $649,000 | MRED MLS |
Room Specifics
Total Bedrooms: 4
Bedrooms Above Ground: 4
Bedrooms Below Ground: 0
Dimensions: —
Floor Type: Hardwood
Dimensions: —
Floor Type: Hardwood
Dimensions: —
Floor Type: Hardwood
Full Bathrooms: 3
Bathroom Amenities: Whirlpool,Separate Shower,Double Sink
Bathroom in Basement: 0
Rooms: Great Room,Recreation Room,Foyer,Utility Room-Lower Level,Storage,Walk In Closet,Deck,Walk In Closet
Basement Description: Finished
Other Specifics
| 2.5 | |
| Concrete Perimeter | |
| Asphalt | |
| Deck, Storms/Screens | |
| Fenced Yard,Landscaped | |
| 68X151X96X148 | |
| Full | |
| Full | |
| Vaulted/Cathedral Ceilings, Bar-Dry, Hardwood Floors, First Floor Laundry, Walk-In Closet(s) | |
| Microwave, Dishwasher, Refrigerator, Washer, Dryer, Disposal, Stainless Steel Appliance(s), Cooktop, Built-In Oven, Range Hood | |
| Not in DB | |
| Pool, Sidewalks, Street Lights, Street Paved | |
| — | |
| — | |
| Wood Burning, Heatilator |
Tax History
| Year | Property Taxes |
|---|---|
| 2012 | $9,039 |
| 2019 | $10,186 |
Contact Agent
Nearby Similar Homes
Nearby Sold Comparables
Contact Agent
Listing Provided By
Coldwell Banker Residential










