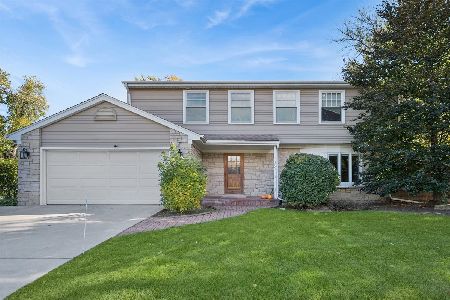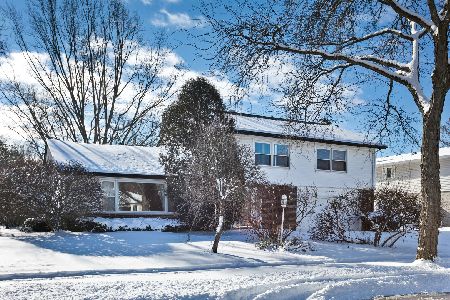1843 Ellendale Drive, Northbrook, Illinois 60062
$730,000
|
Sold
|
|
| Status: | Closed |
| Sqft: | 3,087 |
| Cost/Sqft: | $243 |
| Beds: | 4 |
| Baths: | 4 |
| Year Built: | 1969 |
| Property Taxes: | $12,124 |
| Days On Market: | 2772 |
| Lot Size: | 0,25 |
Description
This Sunset Fields charmer has been expanded & thoroughly renovated t/o! Walls have been moved or removed & taken to the studs reconfiguring this beauty to reflect today's oh-so-trendy lifestyle! Elegant LR & DR combine for a wonderful open look. Stunning gourmet KIT w/quartzite counters, big ctr isl, walk-in pantry & top SS appl's opens to huge FR w/great rm proportions! Dramatic beamed volume ceils add immense architectural interest & inviting fplc flanked by custom blt-ins; glass drs lead to aggregate patio & lush backyd. French drs open to main flr office. 4 spacious BRs on 2nd level all w/generous closets. Romantic master suite w/big walk-in has new spa-like bath w/jacuzzi & oversized shower. Lower level finished with rec/game room, storage & 3rd full bath. Enlarged laundry rm off 2 car attached garage w/extra shower perfect for cleaning off Fido. Gleaming hardwd flrs, newer windows, recessed lighting & so many recent updates make this a perfect place to call home! A+++!
Property Specifics
| Single Family | |
| — | |
| Colonial | |
| 1969 | |
| Partial | |
| EXPANDED COLONIAL | |
| No | |
| 0.25 |
| Cook | |
| — | |
| 0 / Not Applicable | |
| None | |
| Lake Michigan,Public | |
| Public Sewer | |
| 09942617 | |
| 04161100130000 |
Nearby Schools
| NAME: | DISTRICT: | DISTANCE: | |
|---|---|---|---|
|
Grade School
Wescott Elementary School |
30 | — | |
|
Middle School
Maple School |
30 | Not in DB | |
|
High School
Glenbrook North High School |
225 | Not in DB | |
Property History
| DATE: | EVENT: | PRICE: | SOURCE: |
|---|---|---|---|
| 18 May, 2012 | Sold | $575,000 | MRED MLS |
| 6 Apr, 2012 | Under contract | $629,000 | MRED MLS |
| 6 Mar, 2012 | Listed for sale | $629,000 | MRED MLS |
| 7 Sep, 2018 | Sold | $730,000 | MRED MLS |
| 12 Aug, 2018 | Under contract | $750,000 | MRED MLS |
| — | Last price change | $799,900 | MRED MLS |
| 25 Jun, 2018 | Listed for sale | $849,900 | MRED MLS |
Room Specifics
Total Bedrooms: 4
Bedrooms Above Ground: 4
Bedrooms Below Ground: 0
Dimensions: —
Floor Type: Carpet
Dimensions: —
Floor Type: Carpet
Dimensions: —
Floor Type: Carpet
Full Bathrooms: 4
Bathroom Amenities: Whirlpool,Separate Shower,Double Sink
Bathroom in Basement: 1
Rooms: Foyer,Walk In Closet,Eating Area,Recreation Room,Pantry,Storage,Office,Other Room
Basement Description: Finished
Other Specifics
| 2 | |
| Concrete Perimeter | |
| Asphalt | |
| Patio, Storms/Screens | |
| Fenced Yard,Landscaped | |
| 68 X 151 X 96 X 148 | |
| — | |
| Full | |
| Vaulted/Cathedral Ceilings, Skylight(s), Hardwood Floors, First Floor Laundry | |
| Double Oven, Microwave, Dishwasher, High End Refrigerator, Washer, Dryer, Disposal, Stainless Steel Appliance(s), Cooktop, Range Hood | |
| Not in DB | |
| Sidewalks, Street Lights, Street Paved | |
| — | |
| — | |
| Wood Burning, Gas Starter |
Tax History
| Year | Property Taxes |
|---|---|
| 2012 | $9,053 |
| 2018 | $12,124 |
Contact Agent
Nearby Similar Homes
Nearby Sold Comparables
Contact Agent
Listing Provided By
@properties









