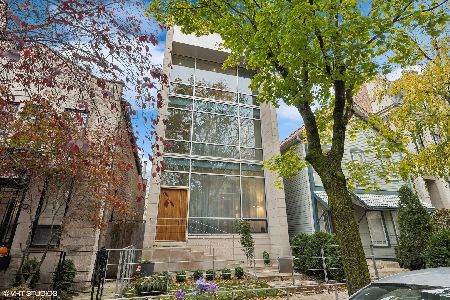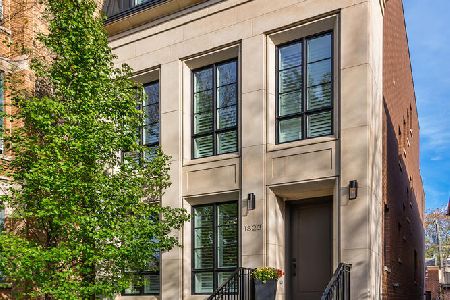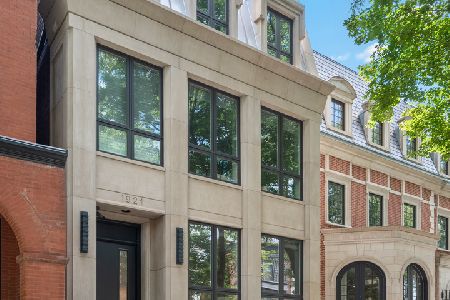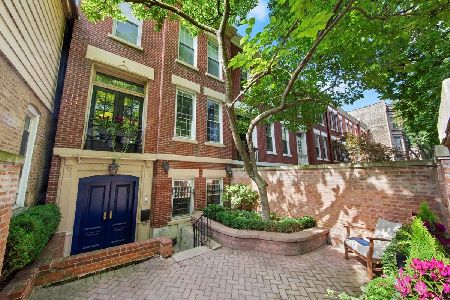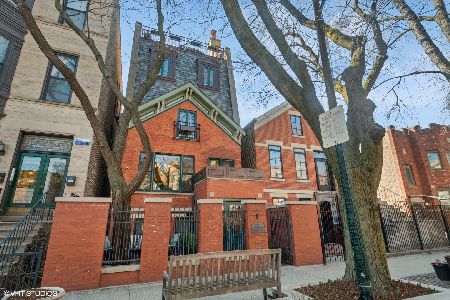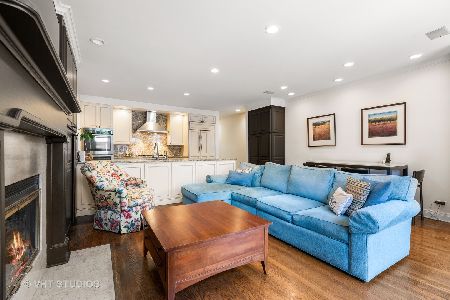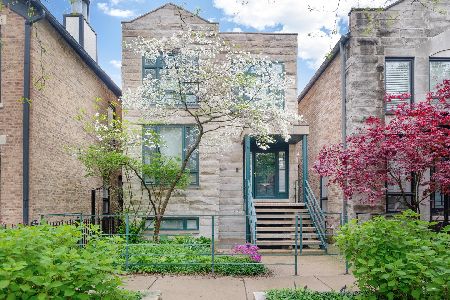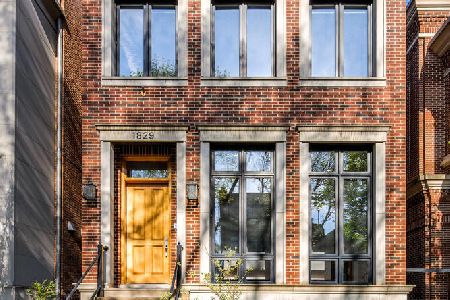1837 Fremont Street, Lincoln Park, Chicago, Illinois 60614
$3,300,000
|
Sold
|
|
| Status: | Closed |
| Sqft: | 4,716 |
| Cost/Sqft: | $700 |
| Beds: | 5 |
| Baths: | 4 |
| Year Built: | 2011 |
| Property Taxes: | $63,849 |
| Days On Market: | 1199 |
| Lot Size: | 0,07 |
Description
SOLD IN PRIVATE NETWORK. Welcome to 1837 Fremont, located in the heart of Lincoln Park on one of Chicago's most coveted tree-lined blocks. Pristine and modern, this custom crafted single family home was constructed by Chicago's boutique luxury home builder, Crescent Rock Builders and designed by Studio Dwell. This home offers a beautiful, contemporary style with no detail spared. As you enter the home, a multi-level living room opens to the stair atrium capturing the essence of the home's open aesthetic. The rare 2 story front window allows for an abundance of natural sunlight throughout the home. Wide plank walnut flooring and ultra high-end finishes dazzle throughout the home. Top of line dream kitchen with all Miele appliances, custom quartz and hand-polished lacquer cabinetry leads to the large family room complete with a NanaWall glass door system allowing the family room to open entirely to the rear terrace. The second level offers 3 bedrooms, a full bath and laundry room, followed by a serene primary suite located on the home's third level featuring a dressing room, walk-in closet, private green roof terrace, and luxurious bathroom complete with steam shower and a Miele stainless stackable washer/dryer. Up to the top floor is the home's rooftop boasting absolutely stunning views of the city, equipped with a fully custom stainless steel outdoor chef's kitchen including a dumbwaiter that travels down to the home's main kitchen, allowing rooftop dining and entertaining with ease. The home's lower level houses a media room, lounge, full guest suite, and a climate controlled wine cellar. Whole-home automation by Savant System. Home comes with hydronic solar panels, and hydronic heated floors on all levels. The large 2 car garage is radiant floor heated and boasts additional roof deck. This stunning home is located in an unbeatable location only one block from Armitage with endless shopping and dining options. Oscar Mayer elementary. This home is truly special!
Property Specifics
| Single Family | |
| — | |
| — | |
| 2011 | |
| — | |
| — | |
| No | |
| 0.07 |
| Cook | |
| — | |
| — / Not Applicable | |
| — | |
| — | |
| — | |
| 11670716 | |
| 14324130160000 |
Nearby Schools
| NAME: | DISTRICT: | DISTANCE: | |
|---|---|---|---|
|
Grade School
Oscar Mayer Elementary School |
299 | — | |
|
High School
Lincoln Park High School |
299 | Not in DB | |
Property History
| DATE: | EVENT: | PRICE: | SOURCE: |
|---|---|---|---|
| 7 Apr, 2023 | Sold | $3,300,000 | MRED MLS |
| 10 Nov, 2022 | Under contract | $3,300,000 | MRED MLS |
| 6 Nov, 2022 | Listed for sale | $3,300,000 | MRED MLS |
| 10 Feb, 2026 | Listed for sale | $3,575,000 | MRED MLS |
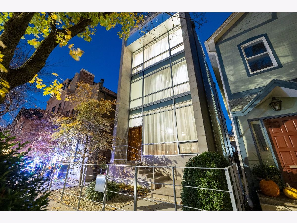
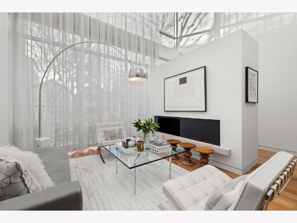
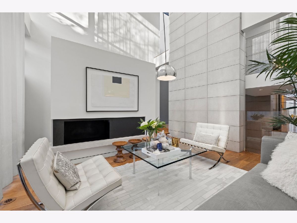
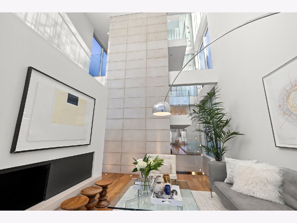
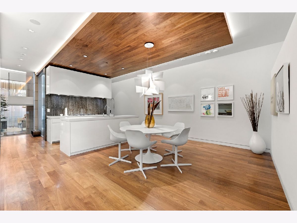

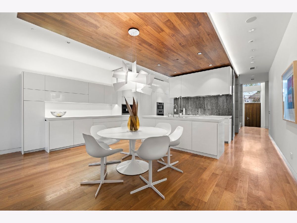
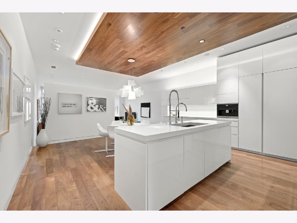
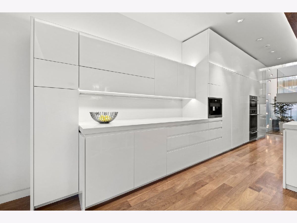
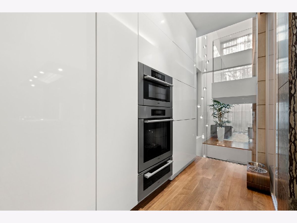
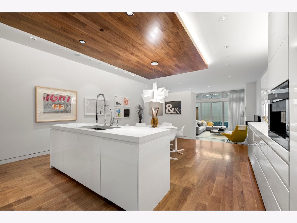

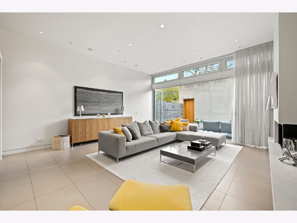
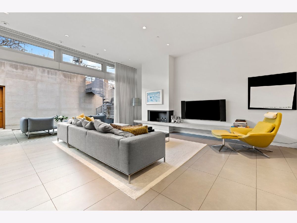
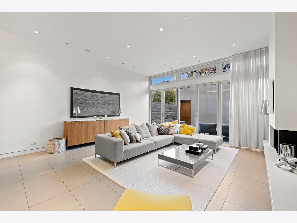
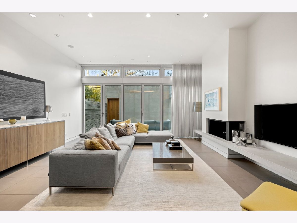
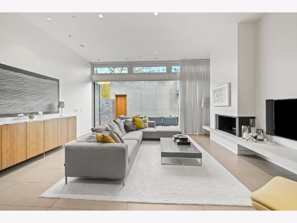
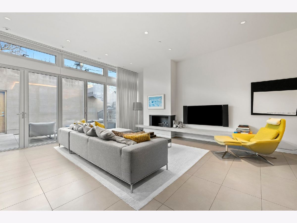
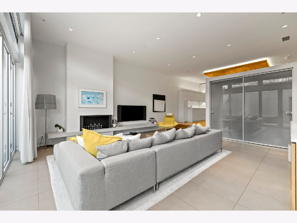
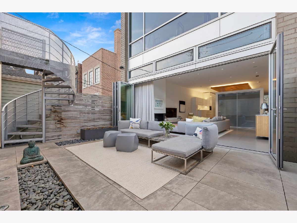
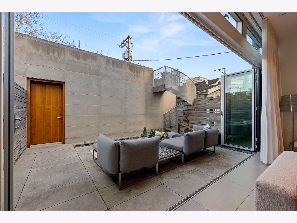
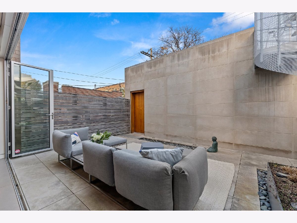

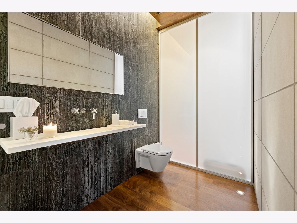
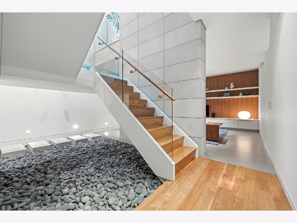
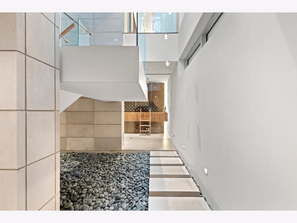
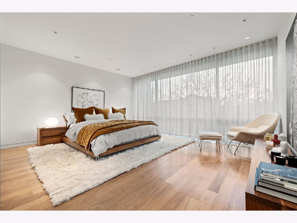
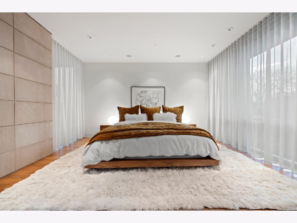
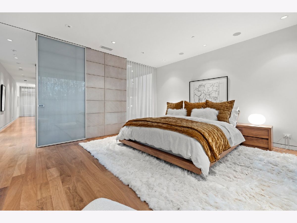
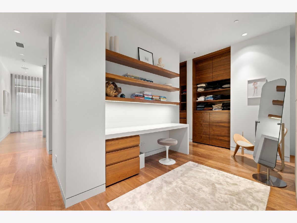
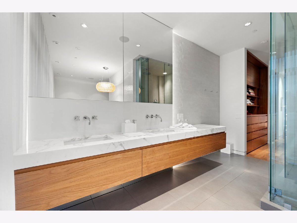
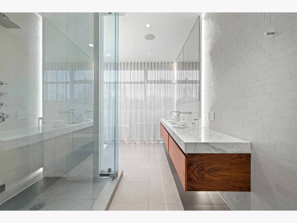
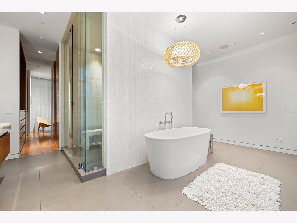
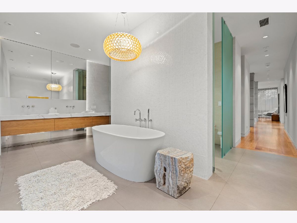
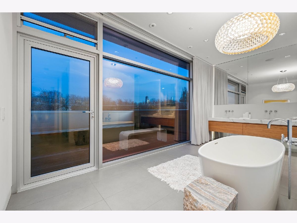
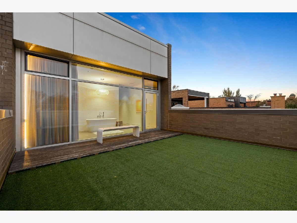
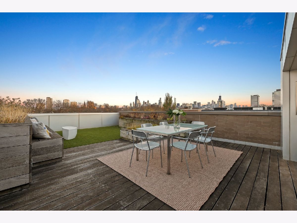
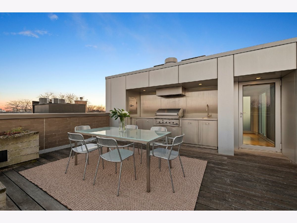
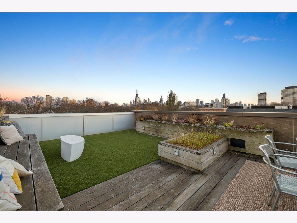
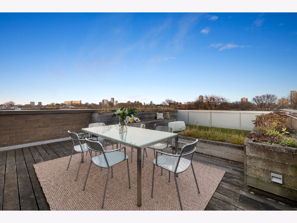
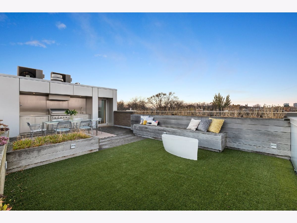
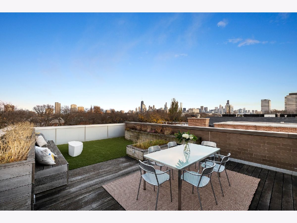
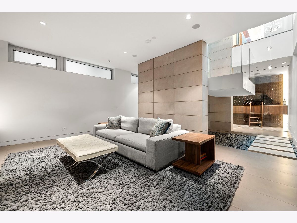
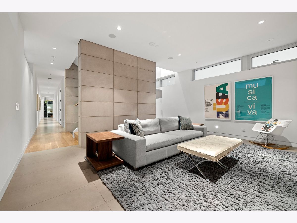
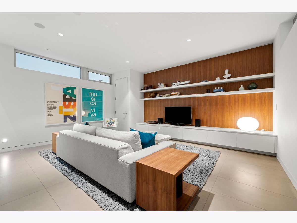
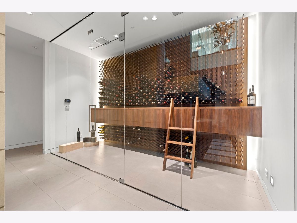
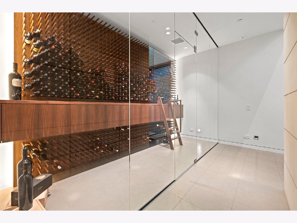
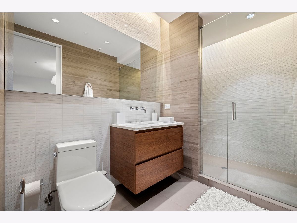
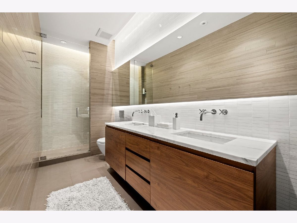
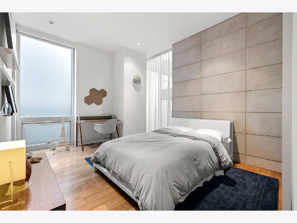
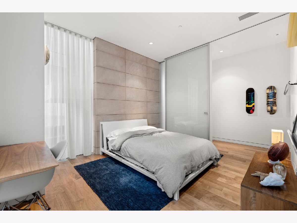
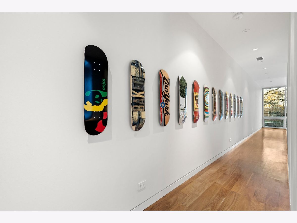
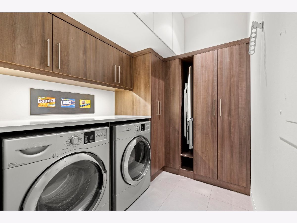
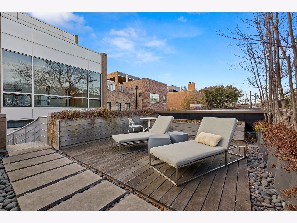
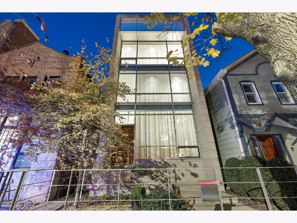
Room Specifics
Total Bedrooms: 5
Bedrooms Above Ground: 5
Bedrooms Below Ground: 0
Dimensions: —
Floor Type: —
Dimensions: —
Floor Type: —
Dimensions: —
Floor Type: —
Dimensions: —
Floor Type: —
Full Bathrooms: 4
Bathroom Amenities: Steam Shower,Double Sink,Soaking Tub
Bathroom in Basement: 1
Rooms: —
Basement Description: Finished
Other Specifics
| 2 | |
| — | |
| Off Alley | |
| — | |
| — | |
| 25X125 | |
| — | |
| — | |
| — | |
| — | |
| Not in DB | |
| — | |
| — | |
| — | |
| — |
Tax History
| Year | Property Taxes |
|---|---|
| 2023 | $63,849 |
| 2026 | $66,501 |
Contact Agent
Nearby Similar Homes
Nearby Sold Comparables
Contact Agent
Listing Provided By
Chicago Properties Firm

