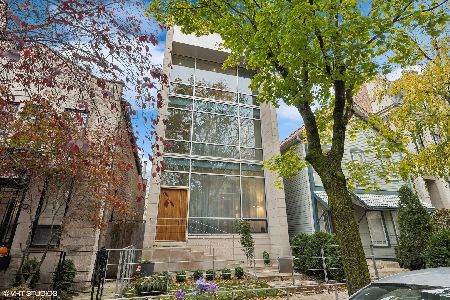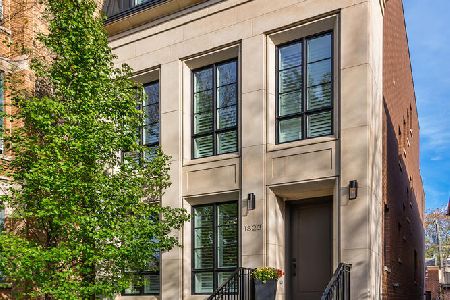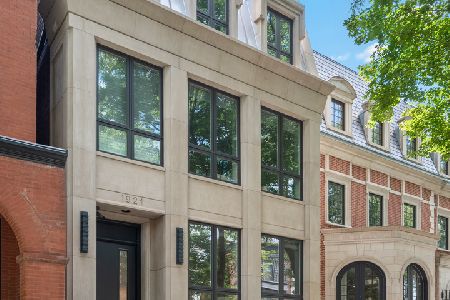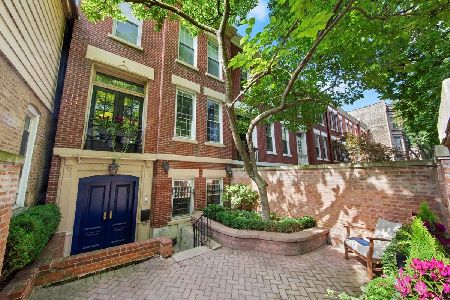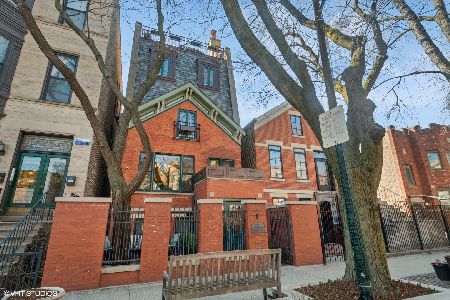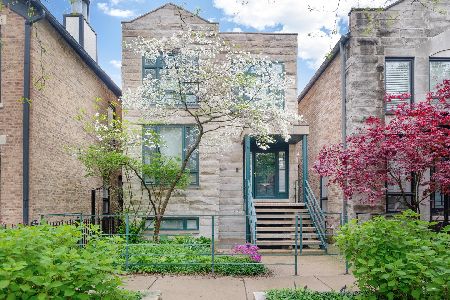1839 Fremont Street, Lincoln Park, Chicago, Illinois 60614
$1,530,000
|
Sold
|
|
| Status: | Closed |
| Sqft: | 0 |
| Cost/Sqft: | — |
| Beds: | 4 |
| Baths: | 4 |
| Year Built: | — |
| Property Taxes: | $3,121 |
| Days On Market: | 1742 |
| Lot Size: | 0,07 |
Description
Classic Greystone home on tree-lined Fremont Street in Lincoln Park. This 4 bed/3.1 bath home boasts an open floor plan. Chef's kitchen open to family room with custom cabinets, Viking, SubZero, and KitchenAid appliances. Large primary suite with fireplace and spa-like bath with separate soaking tub and rain shower. Finished basement. Outdoor spaces include a serene landscaped courtyard and roof deck. Detached 2 car garage. Newer roofs/HVAC/Appliance and several recent updates. Under $2M in Prime Lincoln Park - this will not last long! Photos coming soon.
Property Specifics
| Single Family | |
| — | |
| Greystone | |
| — | |
| Full,English | |
| 3STY GRYST | |
| No | |
| 0.07 |
| Cook | |
| — | |
| 0 / Not Applicable | |
| None | |
| Lake Michigan | |
| Public Sewer | |
| 11085126 | |
| 14324130150000 |
Nearby Schools
| NAME: | DISTRICT: | DISTANCE: | |
|---|---|---|---|
|
Grade School
Oscar Mayer Elementary School |
299 | — | |
|
Middle School
Oscar Mayer Elementary School |
299 | Not in DB | |
|
High School
Lincoln Park High School |
299 | Not in DB | |
Property History
| DATE: | EVENT: | PRICE: | SOURCE: |
|---|---|---|---|
| 21 Dec, 2009 | Sold | $1,490,000 | MRED MLS |
| 1 Dec, 2009 | Under contract | $1,600,000 | MRED MLS |
| 8 Sep, 2009 | Listed for sale | $1,600,000 | MRED MLS |
| 14 Aug, 2014 | Sold | $1,600,000 | MRED MLS |
| 30 May, 2014 | Under contract | $1,650,000 | MRED MLS |
| 20 May, 2014 | Listed for sale | $1,650,000 | MRED MLS |
| 16 Jul, 2021 | Sold | $1,530,000 | MRED MLS |
| 17 May, 2021 | Under contract | $1,525,000 | MRED MLS |
| 12 May, 2021 | Listed for sale | $1,525,000 | MRED MLS |
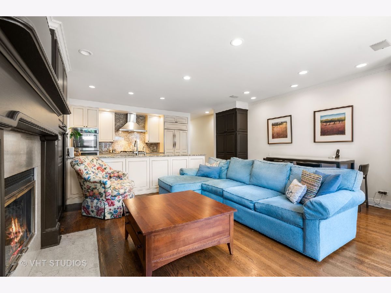
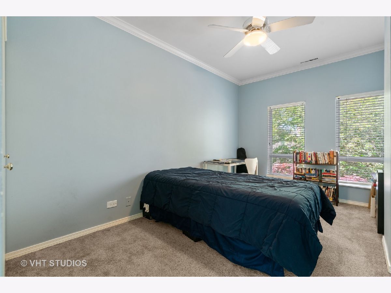
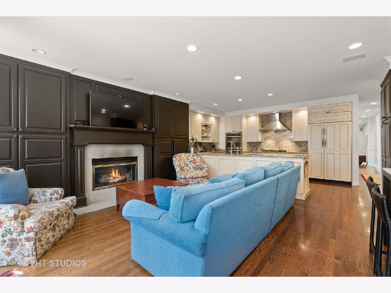
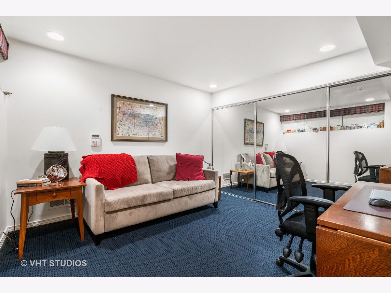
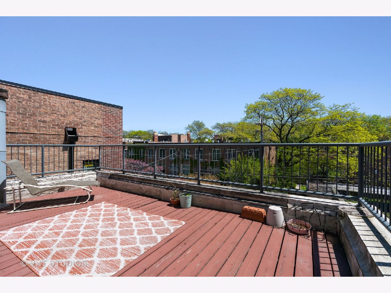
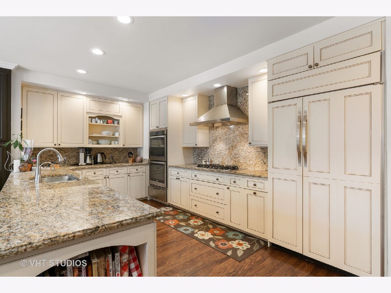
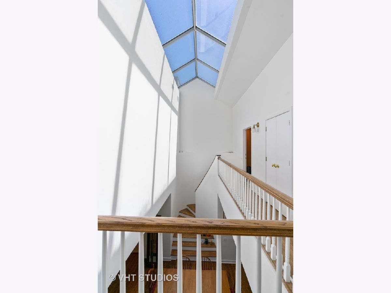
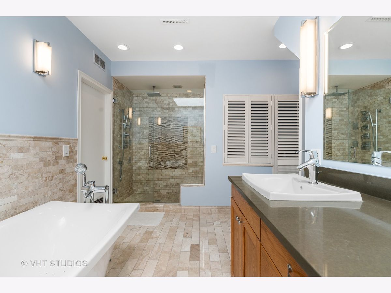
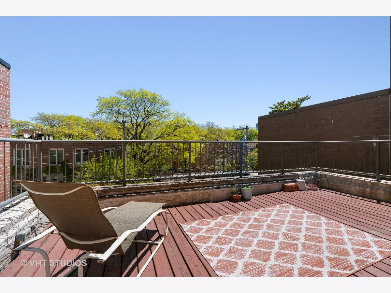
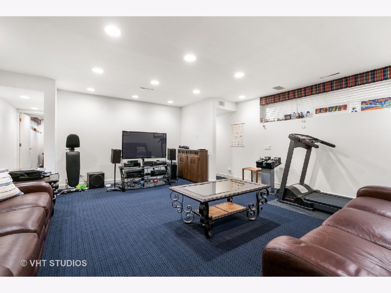
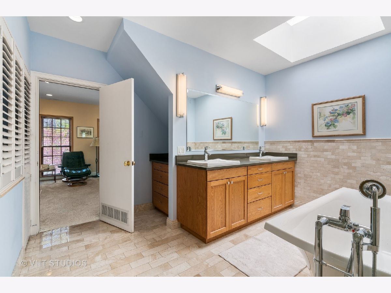
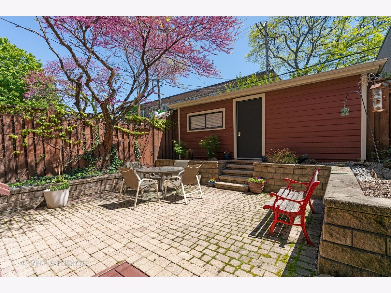
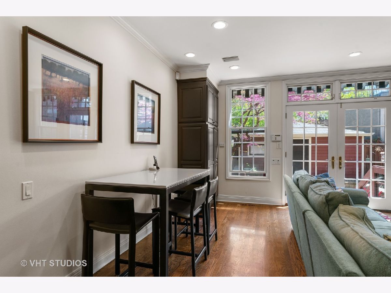
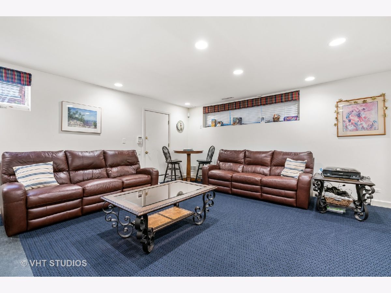
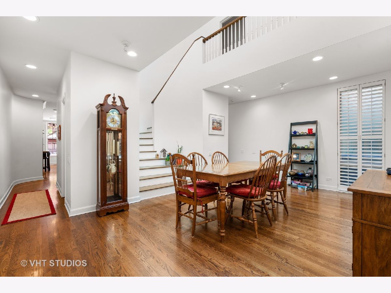
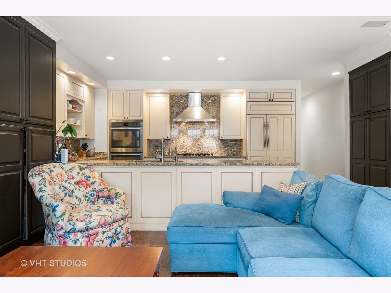
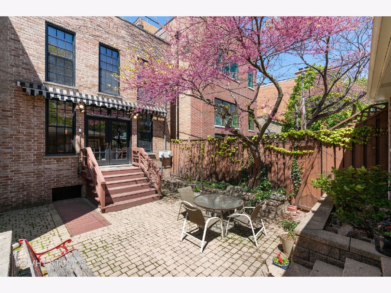
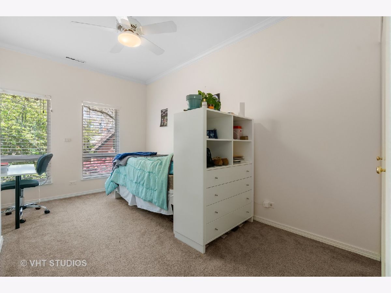
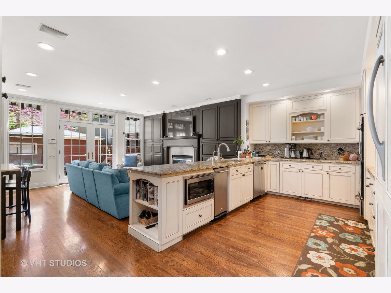
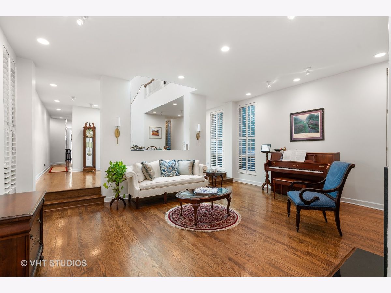
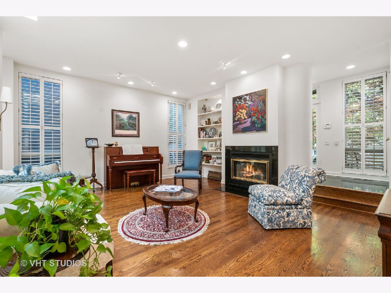
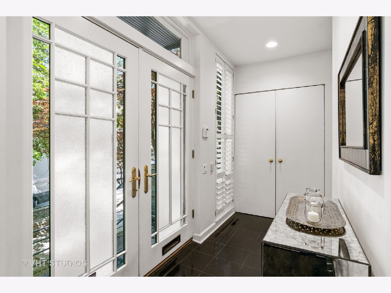
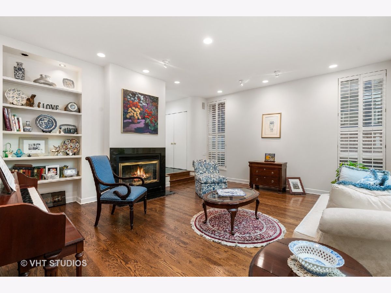
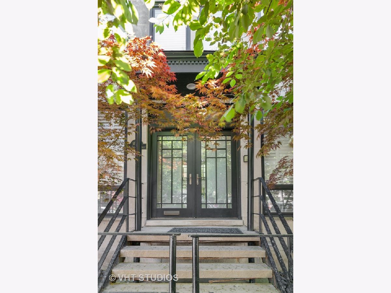
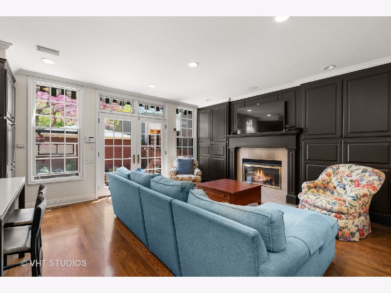
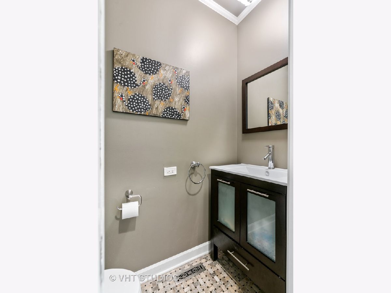
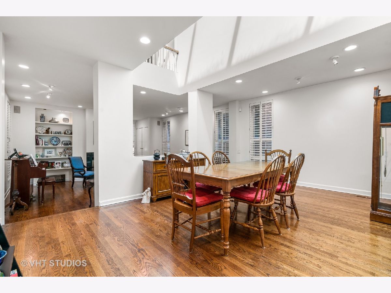
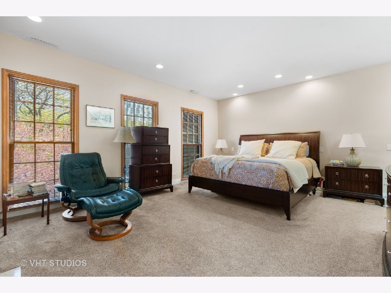
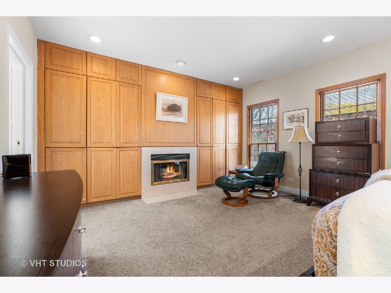
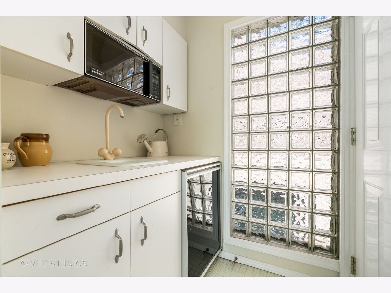
Room Specifics
Total Bedrooms: 4
Bedrooms Above Ground: 4
Bedrooms Below Ground: 0
Dimensions: —
Floor Type: Carpet
Dimensions: —
Floor Type: Carpet
Dimensions: —
Floor Type: Carpet
Full Bathrooms: 4
Bathroom Amenities: Whirlpool,Separate Shower,Steam Shower,Double Sink
Bathroom in Basement: 1
Rooms: Office,Recreation Room
Basement Description: Finished
Other Specifics
| 2 | |
| Concrete Perimeter | |
| Other | |
| Patio, Roof Deck | |
| — | |
| 25 X 125 | |
| — | |
| Full | |
| Skylight(s), Hardwood Floors, Built-in Features, Walk-In Closet(s) | |
| Double Oven, Range, Microwave, Dishwasher, Refrigerator, Bar Fridge, Freezer, Washer, Dryer, Disposal, Stainless Steel Appliance(s) | |
| Not in DB | |
| Curbs, Sidewalks, Street Lights, Street Paved | |
| — | |
| — | |
| — |
Tax History
| Year | Property Taxes |
|---|---|
| 2009 | $19,688 |
| 2014 | $22,001 |
| 2021 | $3,121 |
Contact Agent
Nearby Similar Homes
Nearby Sold Comparables
Contact Agent
Listing Provided By
Premier Relocation, Inc.

