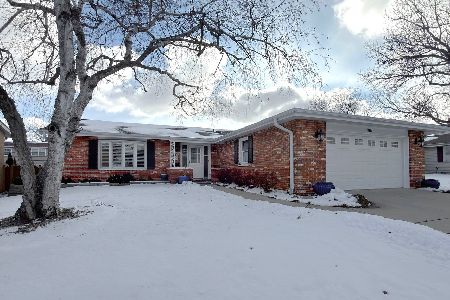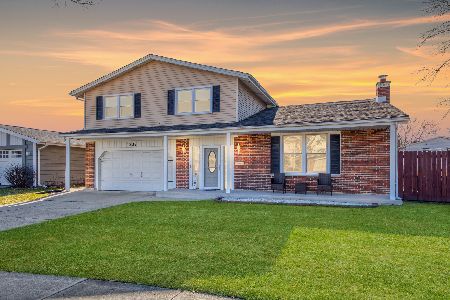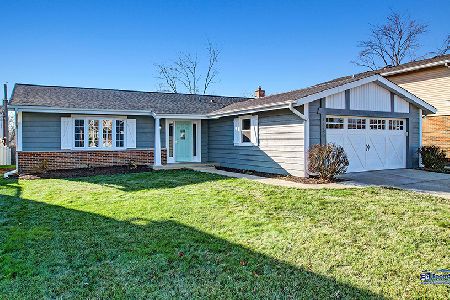1837 Locust Lane, Mount Prospect, Illinois 60056
$435,000
|
Sold
|
|
| Status: | Closed |
| Sqft: | 2,216 |
| Cost/Sqft: | $190 |
| Beds: | 4 |
| Baths: | 3 |
| Year Built: | 1970 |
| Property Taxes: | $6,793 |
| Days On Market: | 1768 |
| Lot Size: | 0,00 |
Description
Step into this move-in ready home with all the upgrades and details one desires. Welcome your guests into this inviting foyer. You will be greeted by a spacious living room, tons of windows offering ample natural light and a new stunning electric fire place with built ins ('20). Gleaming cherry wood floors in both living room and dining room. Separate dining room to enjoy more formal space with your guests. Enjoy this updated kitchen ('15) with shaker style cabinets, endless amounts of granite counter space, stainless steel appliances ('15), gorgeous backsplash and extra room for an eat in table. Exterior access through slider to private deck with underneath storage and pergola. Open concept living with access to this spacious family room offering hardwood floors, a stunning wet bar ('16), half bath and additional access to fully fenced in yard; all perfect for entertaining. Master suite with spa like bathroom ('18) offering a double vanity and floor to ceiling tiled custom shower. Enjoy your walk-in organized closet ('20) and large master suite as well. Three additional bedrooms and updated full bath ('15) complete this level. Don't forget the finished sub basement with tons of storage and even more livable square footage! Additional updates include: HE A/C & Furnace ('19), humidifier ('19), windows ('15), windows blinds ('16), Nest doorbell, garage opener ('16), carpeting ('19, parquet hardwood under carpet), 2 panel doors, garage work bench, painted throughout. You don't want to miss this one!
Property Specifics
| Single Family | |
| — | |
| — | |
| 1970 | |
| Partial | |
| — | |
| No | |
| — |
| Cook | |
| — | |
| 0 / Not Applicable | |
| None | |
| Public | |
| Public Sewer | |
| 11040448 | |
| 08152110020000 |
Nearby Schools
| NAME: | DISTRICT: | DISTANCE: | |
|---|---|---|---|
|
Grade School
John Jay Elementary School |
59 | — | |
|
Middle School
Holmes Junior High School |
59 | Not in DB | |
|
High School
Rolling Meadows High School |
214 | Not in DB | |
Property History
| DATE: | EVENT: | PRICE: | SOURCE: |
|---|---|---|---|
| 30 Jun, 2015 | Sold | $270,000 | MRED MLS |
| 1 Jun, 2015 | Under contract | $294,500 | MRED MLS |
| — | Last price change | $309,900 | MRED MLS |
| 6 Feb, 2015 | Listed for sale | $346,900 | MRED MLS |
| 20 Jan, 2016 | Sold | $384,000 | MRED MLS |
| 8 Dec, 2015 | Under contract | $385,000 | MRED MLS |
| — | Last price change | $389,900 | MRED MLS |
| 14 Sep, 2015 | Listed for sale | $395,000 | MRED MLS |
| 21 May, 2021 | Sold | $435,000 | MRED MLS |
| 4 Apr, 2021 | Under contract | $420,000 | MRED MLS |
| 2 Apr, 2021 | Listed for sale | $420,000 | MRED MLS |
| 3 May, 2024 | Sold | $580,000 | MRED MLS |
| 15 Mar, 2024 | Under contract | $574,900 | MRED MLS |
| 21 Feb, 2024 | Listed for sale | $574,900 | MRED MLS |


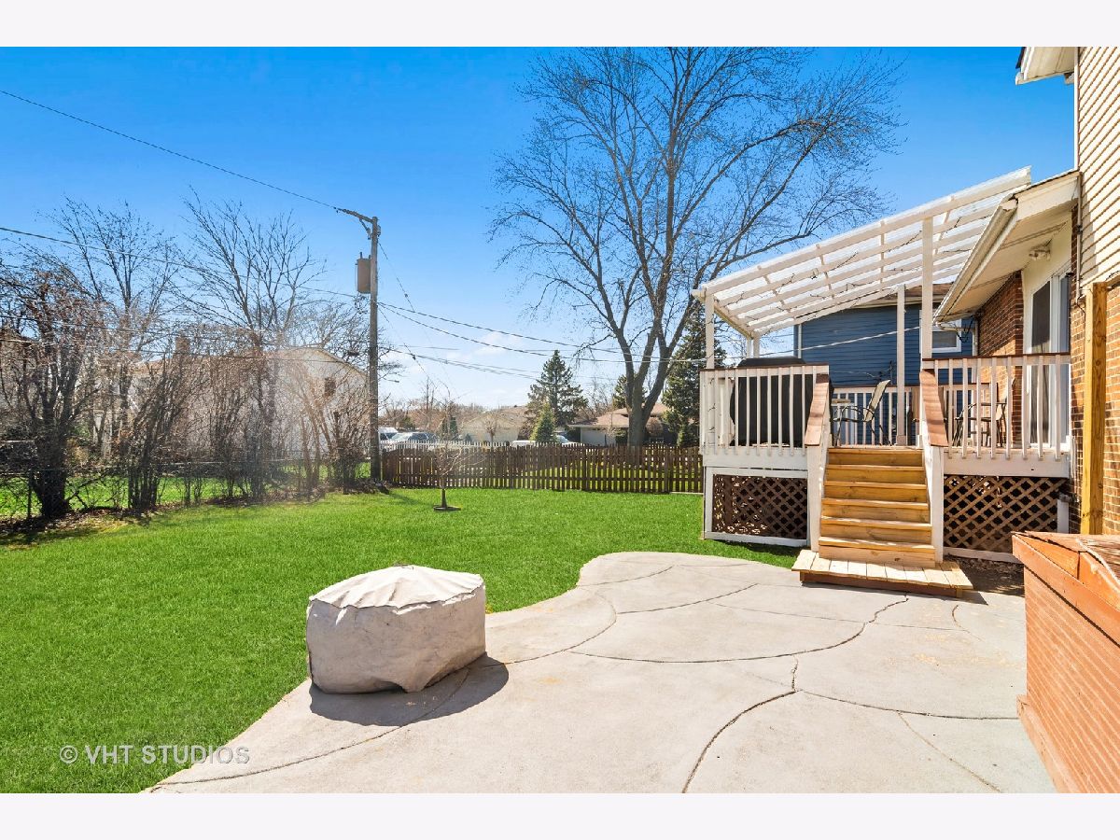











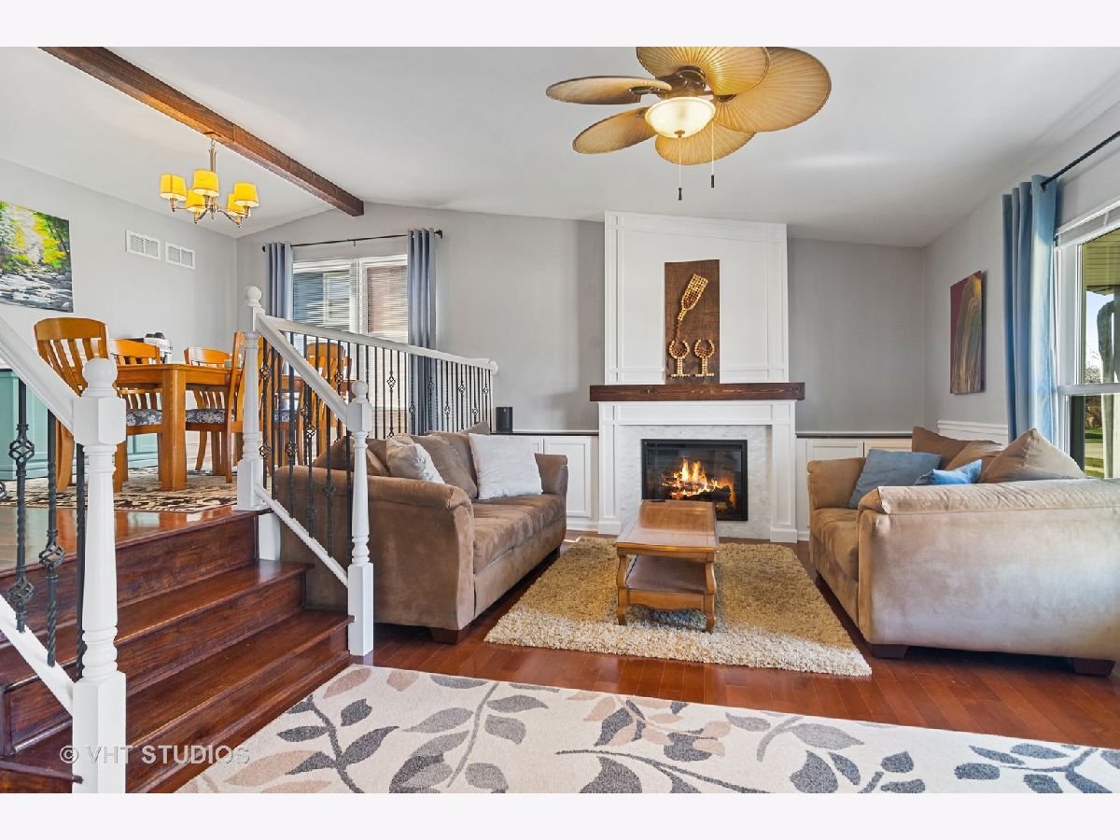
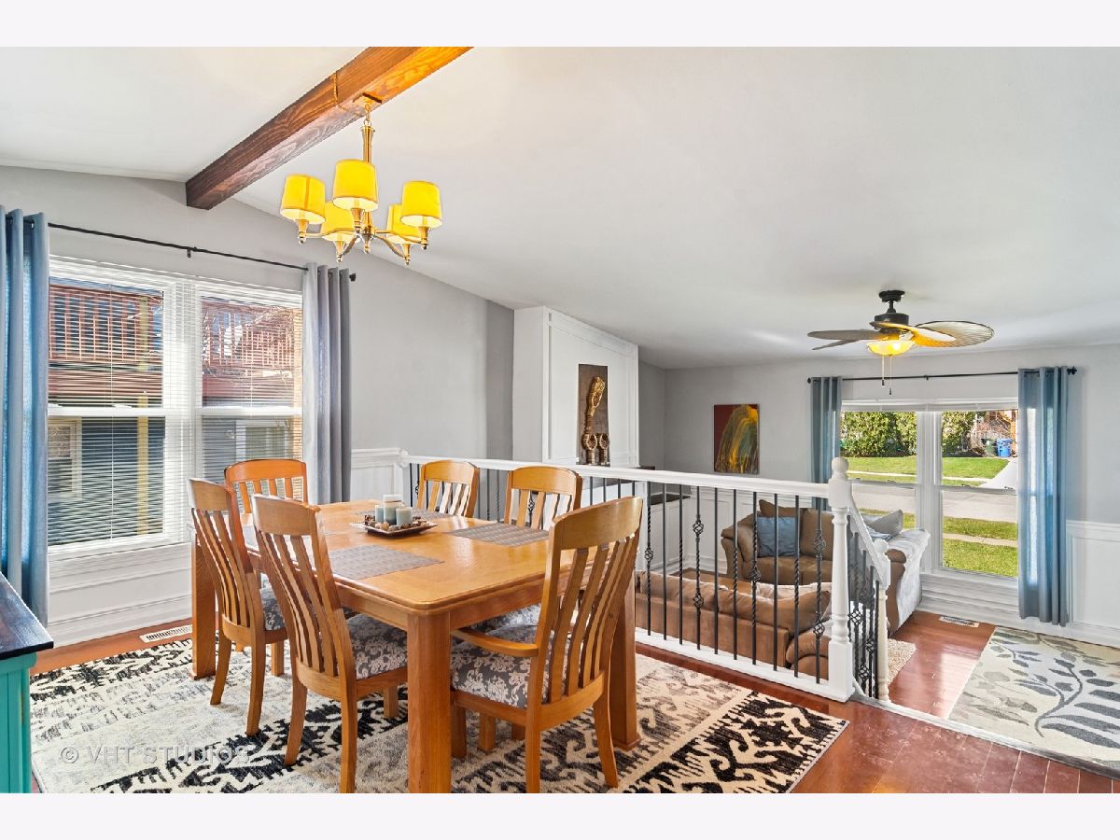


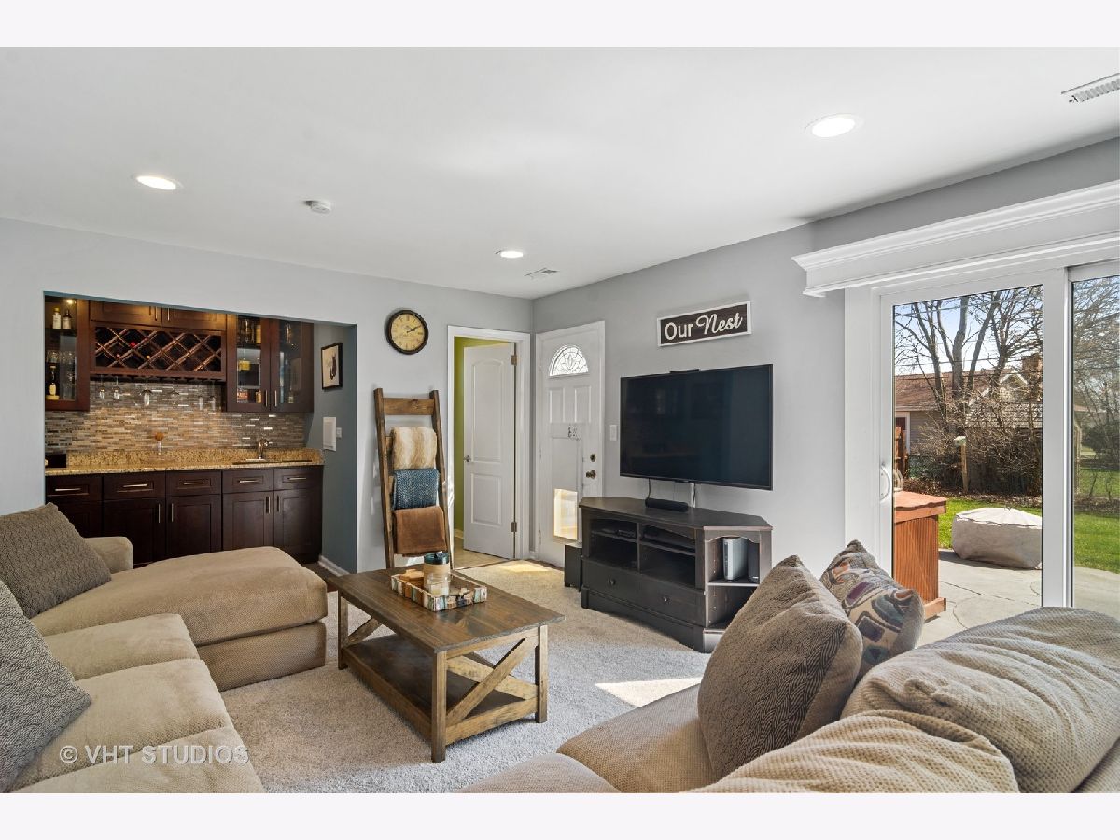

Room Specifics
Total Bedrooms: 4
Bedrooms Above Ground: 4
Bedrooms Below Ground: 0
Dimensions: —
Floor Type: Carpet
Dimensions: —
Floor Type: Carpet
Dimensions: —
Floor Type: Carpet
Full Bathrooms: 3
Bathroom Amenities: Separate Shower,Double Sink
Bathroom in Basement: 0
Rooms: Foyer,Recreation Room
Basement Description: Finished
Other Specifics
| 2.5 | |
| Concrete Perimeter | |
| Concrete | |
| Deck, Patio | |
| Fenced Yard | |
| 60 X 120 | |
| — | |
| Full | |
| Bar-Wet, Hardwood Floors, Built-in Features, Walk-In Closet(s) | |
| Range, Microwave, Dishwasher, Refrigerator, Washer, Dryer, Disposal, Stainless Steel Appliance(s) | |
| Not in DB | |
| Park, Tennis Court(s), Curbs, Sidewalks, Street Lights, Street Paved | |
| — | |
| — | |
| Electric |
Tax History
| Year | Property Taxes |
|---|---|
| 2015 | $7,377 |
| 2016 | $7,571 |
| 2021 | $6,793 |
| 2024 | $8,332 |
Contact Agent
Nearby Similar Homes
Nearby Sold Comparables
Contact Agent
Listing Provided By
@properties

