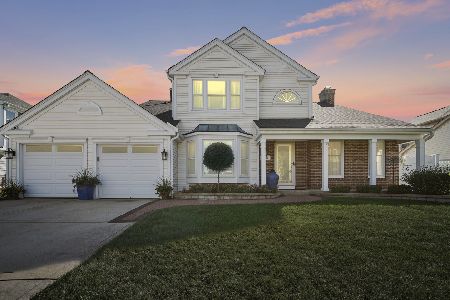1838 Maine Drive, Elk Grove Village, Illinois 60007
$449,900
|
Sold
|
|
| Status: | Closed |
| Sqft: | 2,531 |
| Cost/Sqft: | $178 |
| Beds: | 4 |
| Baths: | 3 |
| Year Built: | 1988 |
| Property Taxes: | $11,052 |
| Days On Market: | 2461 |
| Lot Size: | 0,17 |
Description
Your search ends here! Pristine Summer model backing to an open field! This home has been loved, cared for, and is in move in condition! Open floorplan starts with a spacious, vaulted Living Room, and continues through Kitchen, Eating area, & Family Room! Accents & highlights include surround speakers, crown moulding, recessed lights, and more! 1st floor Laundry Room & dry bar! Convenient location near I-90, 53, Woodfield, & Metra! Schaumburg Schools with Conant HS! Roof new in 2018! Most carpeting new in 2018! Furnace new in 2017! Sump Pump new in 2019! This awesome home is ready & waiting for you!
Property Specifics
| Single Family | |
| — | |
| — | |
| 1988 | |
| Partial | |
| SUMMER | |
| No | |
| 0.17 |
| Cook | |
| Stockbridge | |
| 0 / Not Applicable | |
| None | |
| Lake Michigan | |
| Public Sewer | |
| 10361034 | |
| 07264180170000 |
Nearby Schools
| NAME: | DISTRICT: | DISTANCE: | |
|---|---|---|---|
|
Grade School
Fredrick Nerge Elementary School |
54 | — | |
|
Middle School
Margaret Mead Junior High School |
54 | Not in DB | |
|
High School
J B Conant High School |
211 | Not in DB | |
Property History
| DATE: | EVENT: | PRICE: | SOURCE: |
|---|---|---|---|
| 4 Oct, 2011 | Sold | $395,000 | MRED MLS |
| 8 Aug, 2011 | Under contract | $409,500 | MRED MLS |
| 21 Jul, 2011 | Listed for sale | $409,500 | MRED MLS |
| 31 May, 2019 | Sold | $449,900 | MRED MLS |
| 3 May, 2019 | Under contract | $449,900 | MRED MLS |
| 29 Apr, 2019 | Listed for sale | $449,900 | MRED MLS |
Room Specifics
Total Bedrooms: 4
Bedrooms Above Ground: 4
Bedrooms Below Ground: 0
Dimensions: —
Floor Type: Carpet
Dimensions: —
Floor Type: Carpet
Dimensions: —
Floor Type: Carpet
Full Bathrooms: 3
Bathroom Amenities: Separate Shower,Double Sink
Bathroom in Basement: 0
Rooms: Eating Area
Basement Description: Unfinished,Crawl
Other Specifics
| 2 | |
| Concrete Perimeter | |
| Asphalt | |
| Patio | |
| — | |
| 70 X 101 | |
| Unfinished | |
| Full | |
| Vaulted/Cathedral Ceilings, Bar-Dry, Hardwood Floors, First Floor Laundry | |
| Range, Microwave, Dishwasher, Refrigerator, Washer, Dryer, Disposal, Stainless Steel Appliance(s) | |
| Not in DB | |
| Sidewalks, Street Lights, Street Paved | |
| — | |
| — | |
| — |
Tax History
| Year | Property Taxes |
|---|---|
| 2011 | $9,137 |
| 2019 | $11,052 |
Contact Agent
Nearby Similar Homes
Nearby Sold Comparables
Contact Agent
Listing Provided By
RE/MAX Suburban







