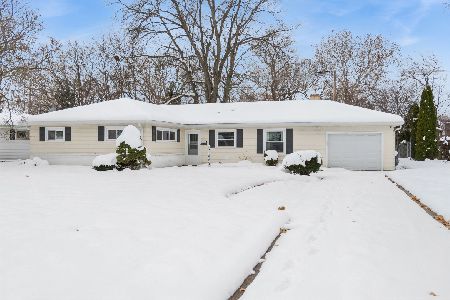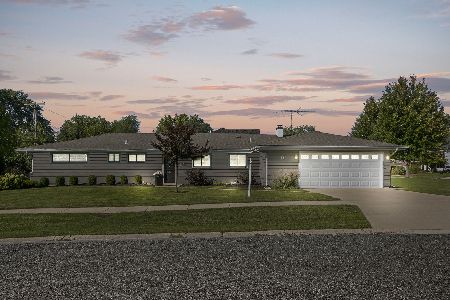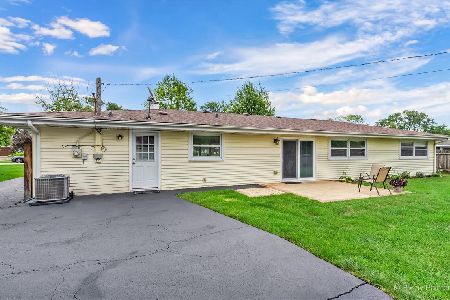1839 Driving Park Road, Wheaton, Illinois 60187
$655,000
|
Sold
|
|
| Status: | Closed |
| Sqft: | 4,028 |
| Cost/Sqft: | $169 |
| Beds: | 5 |
| Baths: | 5 |
| Year Built: | 2004 |
| Property Taxes: | $20,057 |
| Days On Market: | 2658 |
| Lot Size: | 0,34 |
Description
Beautiful custom built R.Lautz 4000 + Square Ft home in North Wheaton. Fabulous Corner fenced lot! Formal entry with beautiful open staircase leads to the dramatic 2 story foyer. Lovely custom mill work and triple crown molding.Private study, formal dining room, bonus 1st floor bedroom/playroom attached to a full bath perfect for guests or a nanny. Home features a vast array of custom lighting. High end designer Kitchen offers custom cabinets, big island, top appliances and granite counters. Eat in kitchen area leads to a large family room with a warm brick fireplace. Hardwood Floor through-out 1st floor and basement. Huge master suite complete with fireplace. All Bedrooms have bathrooms & walk in closets. Recently refinished hardwood flooring in the very large Finished Basement that includes a built-in high end entertainment cabinetry, wet bar and stone fireplace. Zoned HVAC For Energy Efficiency. Walking Distance to Schools and Park.
Property Specifics
| Single Family | |
| — | |
| Traditional | |
| 2004 | |
| Full | |
| — | |
| No | |
| 0.34 |
| Du Page | |
| — | |
| 0 / Not Applicable | |
| None | |
| Public | |
| Public Sewer | |
| 10075535 | |
| 0509207016 |
Nearby Schools
| NAME: | DISTRICT: | DISTANCE: | |
|---|---|---|---|
|
Grade School
Washington Elementary School |
200 | — | |
|
Middle School
Franklin Middle School |
200 | Not in DB | |
|
High School
Wheaton North High School |
200 | Not in DB | |
Property History
| DATE: | EVENT: | PRICE: | SOURCE: |
|---|---|---|---|
| 15 Oct, 2018 | Sold | $655,000 | MRED MLS |
| 14 Sep, 2018 | Under contract | $679,000 | MRED MLS |
| 7 Sep, 2018 | Listed for sale | $679,000 | MRED MLS |
Room Specifics
Total Bedrooms: 5
Bedrooms Above Ground: 5
Bedrooms Below Ground: 0
Dimensions: —
Floor Type: Carpet
Dimensions: —
Floor Type: Carpet
Dimensions: —
Floor Type: Carpet
Dimensions: —
Floor Type: —
Full Bathrooms: 5
Bathroom Amenities: Whirlpool,Separate Shower,Double Sink,Soaking Tub
Bathroom in Basement: 1
Rooms: Bedroom 5,Eating Area,Foyer,Office,Recreation Room,Utility Room-Lower Level
Basement Description: Finished
Other Specifics
| 3 | |
| — | |
| Concrete | |
| Balcony, Brick Paver Patio, Storms/Screens | |
| Fenced Yard,Landscaped | |
| 90 X 160 | |
| — | |
| Full | |
| Skylight(s), Bar-Wet, Hardwood Floors, In-Law Arrangement, Second Floor Laundry, First Floor Full Bath | |
| Double Oven, Range, Microwave, Dishwasher, High End Refrigerator, Freezer, Washer, Dryer, Disposal, Stainless Steel Appliance(s), Wine Refrigerator | |
| Not in DB | |
| — | |
| — | |
| — | |
| Gas Log |
Tax History
| Year | Property Taxes |
|---|---|
| 2018 | $20,057 |
Contact Agent
Nearby Similar Homes
Nearby Sold Comparables
Contact Agent
Listing Provided By
Baird & Warner








