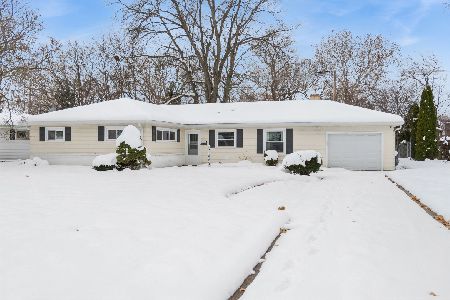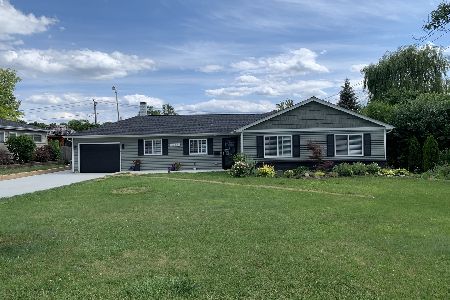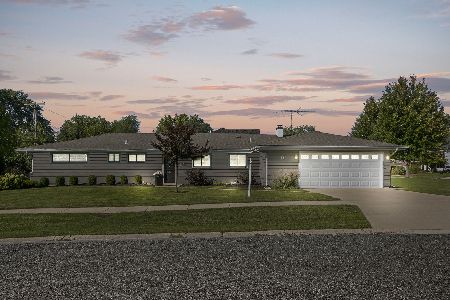608 Bridle Lane, Wheaton, Illinois 60187
$425,000
|
Sold
|
|
| Status: | Closed |
| Sqft: | 2,117 |
| Cost/Sqft: | $201 |
| Beds: | 4 |
| Baths: | 2 |
| Year Built: | 1958 |
| Property Taxes: | $6,504 |
| Days On Market: | 2217 |
| Lot Size: | 0,25 |
Description
Transformed into breathtaking PERFECTION! This classic 1958 Hawthorn subdivision home was COMPLETELY RENOVATED inside and out with the finest of finishes in 2018. Rich and architectural detail, the exquisite quality craftsmanship and warmth of the refined artistic design style that graces every room, creates a flawless flow throughout the 2100 sq. ft. 4 BDR, 2 BA one story home. Its airy and sophisticated feel is created by Open Concept living spaces framed in subdued color palettes, distinctive millwork, engineered wood flooring, quintessentially classic ambient lighting fixtures and ceiling fans, and an abundance of natural sunlight. Giving a unique nod to nature with its rustic wood ceiling beam, the expansive 19x20 vaulted family room, skylights and elegant gas fireplace, is the heart of this stunning home, and flows seamlessly into the spacious formal dining room and chefs dream kitchen.....Ideal for creating savory culinary delights while socializing with family and friends. It features custom 42 inch white soft close cabinetry, quartz counter tops, glass tile back-splash, large center island with pendant lighting and seating, breakfast "nook", walk-in pantry, and stainless steel fingerprint free appliances including a Samsung double oven w/Zephyr hood, Frigidaire French door refrigerator, and Sharp convection microwave. Step through the expansive sliding glass doors onto the beautiful patio overlooking the meticulously landscaped fenced backyard....perfect for outdoor entertaining! Private Master Ensuite with cozy sitting area features a large walk-in-closet and Master Ba w/soaker tub, separate shower and double vanity w/quartz tips. 2nd & 3rd BDRs w/new hall BA. Office can serve as 4th BDR as needed. Convenient laundry closet w/new full size washer and dryer. All NEW driveway, garage door w/opener, roof, siding, shutters, soffit, fascia, gutters, windows and doors, plumbing, water heater, electric panel, skylights, & back fence. Elegant but relaxed style for today's most discriminating buyers! Award winning Wheaton District 200 Schools!
Property Specifics
| Single Family | |
| — | |
| Ranch | |
| 1958 | |
| None | |
| — | |
| No | |
| 0.25 |
| Du Page | |
| Hawthorne | |
| 0 / Not Applicable | |
| None | |
| Lake Michigan | |
| Public Sewer | |
| 10579960 | |
| 0509212006 |
Nearby Schools
| NAME: | DISTRICT: | DISTANCE: | |
|---|---|---|---|
|
Grade School
Washington Elementary School |
200 | — | |
|
Middle School
Franklin Middle School |
200 | Not in DB | |
|
High School
Wheaton North High School |
200 | Not in DB | |
Property History
| DATE: | EVENT: | PRICE: | SOURCE: |
|---|---|---|---|
| 30 Sep, 2017 | Under contract | $0 | MRED MLS |
| 22 Sep, 2017 | Listed for sale | $0 | MRED MLS |
| 13 Jul, 2018 | Sold | $293,000 | MRED MLS |
| 14 Jun, 2018 | Under contract | $299,900 | MRED MLS |
| 14 Jun, 2018 | Listed for sale | $299,900 | MRED MLS |
| 3 Feb, 2020 | Sold | $425,000 | MRED MLS |
| 19 Dec, 2019 | Under contract | $425,000 | MRED MLS |
| 22 Nov, 2019 | Listed for sale | $425,000 | MRED MLS |
| 16 Aug, 2021 | Sold | $450,000 | MRED MLS |
| 28 Jun, 2021 | Under contract | $475,000 | MRED MLS |
| 21 Jun, 2021 | Listed for sale | $475,000 | MRED MLS |
Room Specifics
Total Bedrooms: 4
Bedrooms Above Ground: 4
Bedrooms Below Ground: 0
Dimensions: —
Floor Type: Wood Laminate
Dimensions: —
Floor Type: Wood Laminate
Dimensions: —
Floor Type: Wood Laminate
Full Bathrooms: 2
Bathroom Amenities: Separate Shower,Double Sink,Soaking Tub
Bathroom in Basement: —
Rooms: Sitting Room,Foyer
Basement Description: None
Other Specifics
| 1 | |
| Concrete Perimeter | |
| Asphalt | |
| Patio | |
| Fenced Yard,Wooded | |
| 80X132 | |
| Pull Down Stair | |
| Full | |
| Vaulted/Cathedral Ceilings, Skylight(s), Wood Laminate Floors, First Floor Bedroom, First Floor Laundry, First Floor Full Bath, Walk-In Closet(s) | |
| Double Oven, Microwave, Dishwasher, Refrigerator, Washer, Dryer, Disposal, Stainless Steel Appliance(s), Range Hood | |
| Not in DB | |
| Street Lights, Street Paved | |
| — | |
| — | |
| Gas Log, Gas Starter |
Tax History
| Year | Property Taxes |
|---|---|
| 2018 | $7,017 |
| 2020 | $6,504 |
| 2021 | $8,994 |
Contact Agent
Nearby Similar Homes
Nearby Sold Comparables
Contact Agent
Listing Provided By
Realty Executives Premiere







