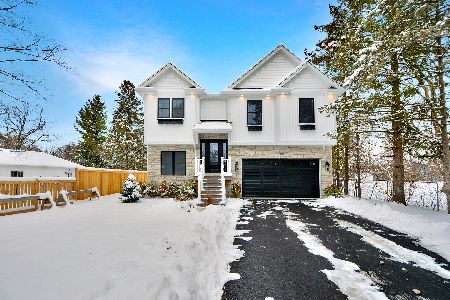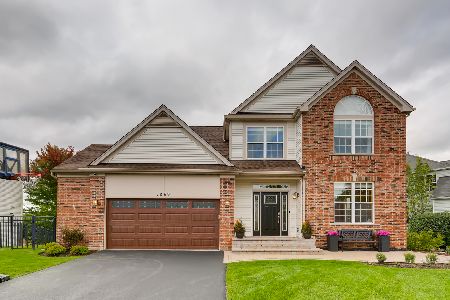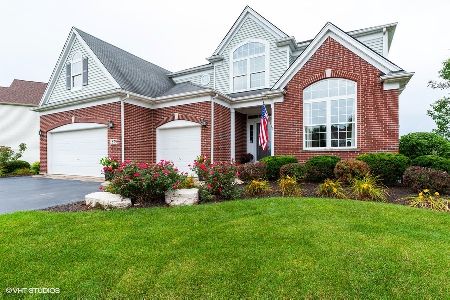1839 Napa Suwe Lane, Wauconda, Illinois 60084
$350,000
|
Sold
|
|
| Status: | Closed |
| Sqft: | 4,126 |
| Cost/Sqft: | $87 |
| Beds: | 4 |
| Baths: | 3 |
| Year Built: | 2003 |
| Property Taxes: | $9,614 |
| Days On Market: | 4739 |
| Lot Size: | 0,24 |
Description
PRICE REDUCED! PICTURE PERFECT & MOVE-IN READY! 4,126 4/3 WALK OUT RANCH W/LAKE VIEW. OPN, FLOWING FLR PLAN. FORMAL DR. EAT-IN KIT W/CUSTOM CABS, GRANITE C-TOPS, CTR ISL;OPNS TO DECK. VAULT FAM RM W/GAS FP. MSTR W/WIC & PVT BA + 2 BR/1 BA ON 1ST FL. 1ST FL LNDRY/MUD RM. $100K RENOVATED WALK-OUT BSMT W/THEATER, REC AREA, 2ND KIT, 4TH BR & FULL BA + BONUS RM;OPNS TO BRICK & SCREEN PATIO. LG YD W/INV FENCE.3 CAR GAR.
Property Specifics
| Single Family | |
| — | |
| Walk-Out Ranch | |
| 2003 | |
| Full,Walkout | |
| — | |
| No | |
| 0.24 |
| Lake | |
| Orchard Hills | |
| 400 / Annual | |
| None | |
| Public | |
| Public Sewer | |
| 08261569 | |
| 09134050050000 |
Nearby Schools
| NAME: | DISTRICT: | DISTANCE: | |
|---|---|---|---|
|
Grade School
Robert Crown Elementary School |
118 | — | |
|
Middle School
Wauconda Middle School |
118 | Not in DB | |
|
High School
Wauconda Comm High School |
118 | Not in DB | |
Property History
| DATE: | EVENT: | PRICE: | SOURCE: |
|---|---|---|---|
| 17 May, 2013 | Sold | $350,000 | MRED MLS |
| 4 Apr, 2013 | Under contract | $360,000 | MRED MLS |
| — | Last price change | $375,000 | MRED MLS |
| 1 Feb, 2013 | Listed for sale | $375,000 | MRED MLS |
Room Specifics
Total Bedrooms: 4
Bedrooms Above Ground: 4
Bedrooms Below Ground: 0
Dimensions: —
Floor Type: Carpet
Dimensions: —
Floor Type: Carpet
Dimensions: —
Floor Type: Carpet
Full Bathrooms: 3
Bathroom Amenities: Separate Shower,Double Sink,Soaking Tub
Bathroom in Basement: 1
Rooms: Eating Area
Basement Description: Finished,Exterior Access
Other Specifics
| 3 | |
| — | |
| — | |
| Deck, Patio, Dog Run, Screened Patio, Brick Paver Patio, Storms/Screens | |
| Landscaped,Water View | |
| .24 | |
| — | |
| Full | |
| Vaulted/Cathedral Ceilings, Wood Laminate Floors, First Floor Bedroom, First Floor Laundry, First Floor Full Bath | |
| Double Oven, Range, Microwave, Dishwasher, Refrigerator, Bar Fridge, Washer, Dryer, Disposal | |
| Not in DB | |
| Sidewalks, Street Paved | |
| — | |
| — | |
| Attached Fireplace Doors/Screen, Gas Log, Gas Starter |
Tax History
| Year | Property Taxes |
|---|---|
| 2013 | $9,614 |
Contact Agent
Nearby Sold Comparables
Contact Agent
Listing Provided By
RE/MAX Top Performers







