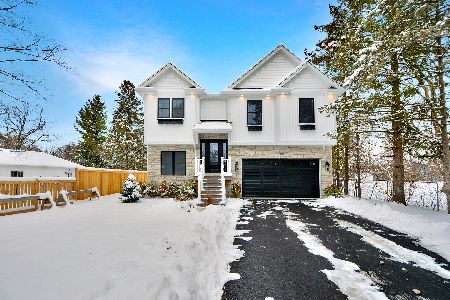1824 Napa Suwe Lane, Wauconda, Illinois 60084
$258,000
|
Sold
|
|
| Status: | Closed |
| Sqft: | 2,170 |
| Cost/Sqft: | $118 |
| Beds: | 4 |
| Baths: | 4 |
| Year Built: | 2003 |
| Property Taxes: | $8,002 |
| Days On Market: | 2052 |
| Lot Size: | 0,26 |
Description
Looking for a spacious, move-in ready home in Wauconda? This gorgeous home nestled in highly desirable Orchard Hills subdivision awaits. You'll appreciate the newer hardwood floors with white trim detail for a designer look. So many family spaces to appreciate with this home! You have a living space combined with a more formal dining area as well as an open concept eat in kitchen with breakfast bar and space for a table that overlooks a second family space. The gorgeous chandelier in the eat in kitchen can be seen from your main foyer making for a grand entrance as you welcome guests into your home. Travel upstairs and you're sure to fall in love with the adorable loft space currently being used as an office but could also make a great play area or study space. Just off the loft, there's a bedroom any girl would be sure to love with its' peek a boo views of the lake across the street. The master bedroom is generously sized with a huge walk in closet and an en suite master bath fresh with a NEW double vanity and light fixture sure to delight. The upstairs level and one of the main level living spaces have NEW carpet in 2020 clean and fresh for the new owner of this fabulous home. And to top all this off, you have an opportunity for a great space in the partially finished basement. There's a full finished bathroom in the basement as well as a kitchenette area with a 2nd refrigerator that stays with the home. A play space, a media space, and ample storage area as well. It won't take much to finish this space off. NEW ROOF in 2019. Refrigerator and washer NEW in 2020. Orchard Hills subdivision is near miles of trail ways w/ easy access to Millennium Trail. In addition, there is a private, peaceful trail system for residents only that boasts a lake where KAYAKING is allowed and an adorable gazebo to enjoy picnics by the water. Families will appreciate the neighborhood park for kids to run and play. Come fall in love with this stunning family home and the great neighborhood amenities.
Property Specifics
| Single Family | |
| — | |
| — | |
| 2003 | |
| Full | |
| — | |
| No | |
| 0.26 |
| Lake | |
| — | |
| 450 / Annual | |
| Lake Rights,Other | |
| Public | |
| Public Sewer | |
| 10740923 | |
| 09134060050000 |
Nearby Schools
| NAME: | DISTRICT: | DISTANCE: | |
|---|---|---|---|
|
Grade School
Robert Crown Elementary School |
118 | — | |
|
Middle School
Wauconda Middle School |
118 | Not in DB | |
|
High School
Wauconda Comm High School |
118 | Not in DB | |
Property History
| DATE: | EVENT: | PRICE: | SOURCE: |
|---|---|---|---|
| 31 Jul, 2020 | Sold | $258,000 | MRED MLS |
| 13 Jun, 2020 | Under contract | $257,000 | MRED MLS |
| 11 Jun, 2020 | Listed for sale | $257,000 | MRED MLS |
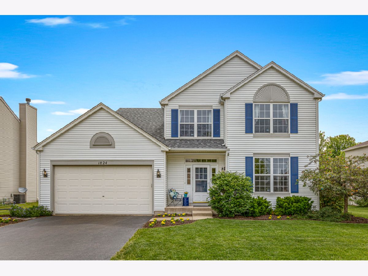
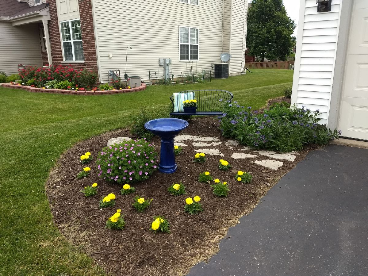
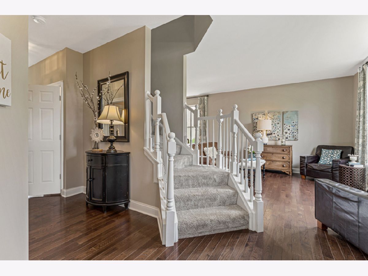
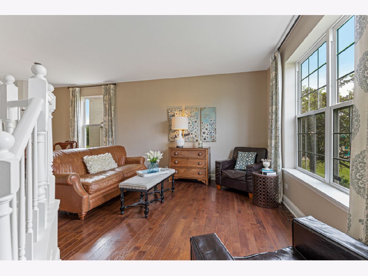
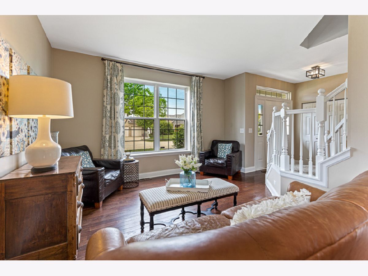
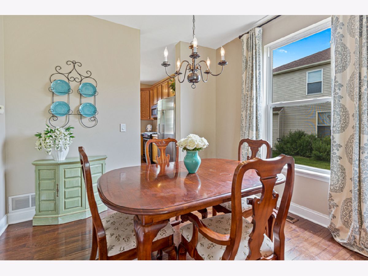
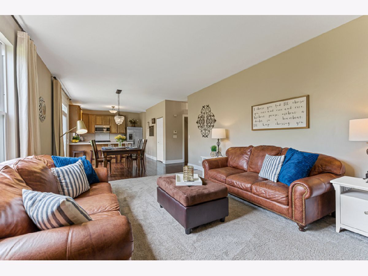
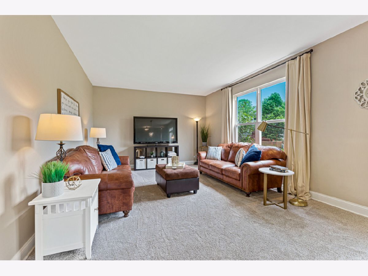
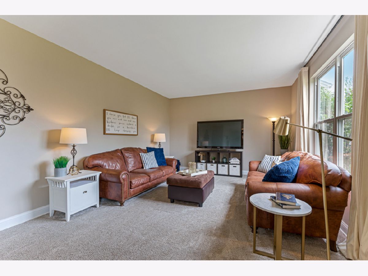
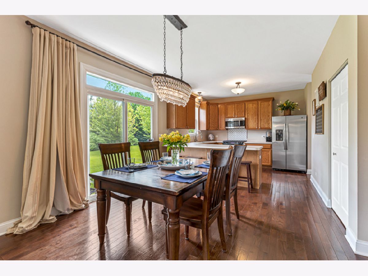
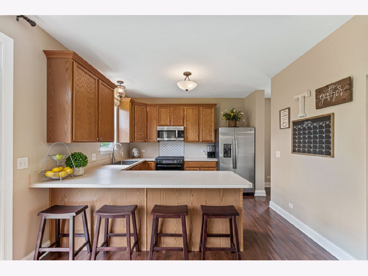
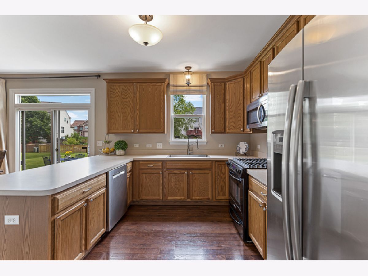
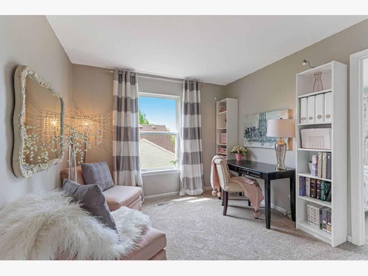
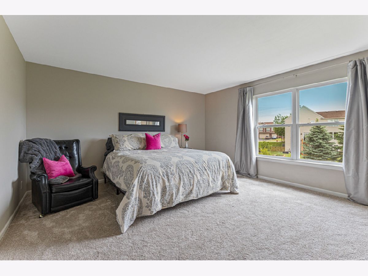
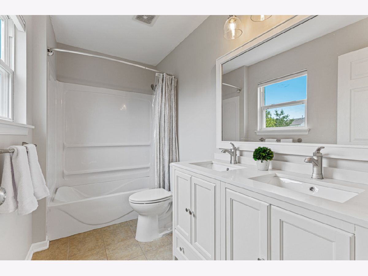
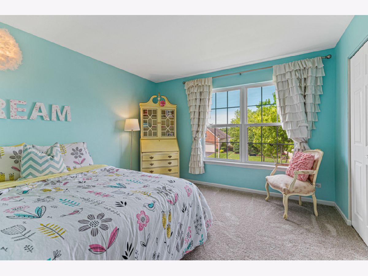
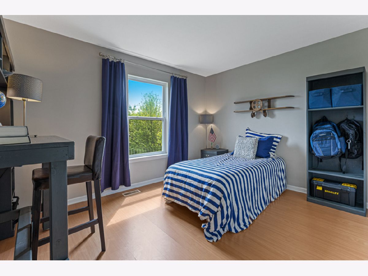
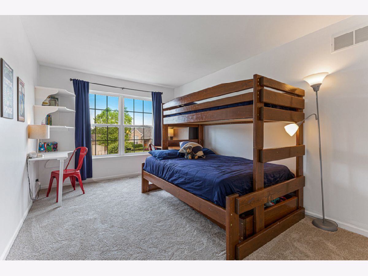
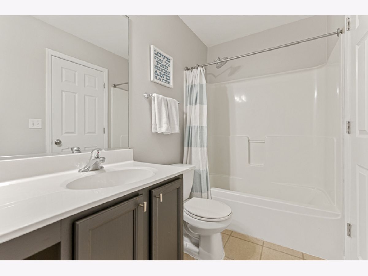
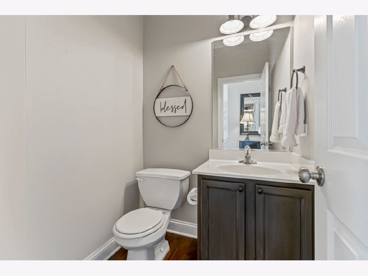
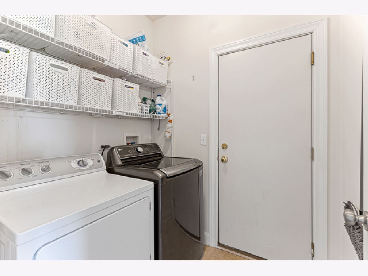
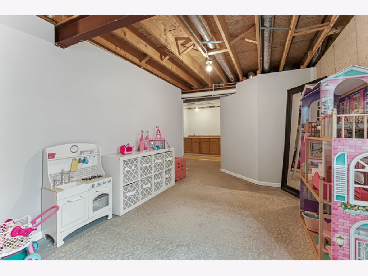
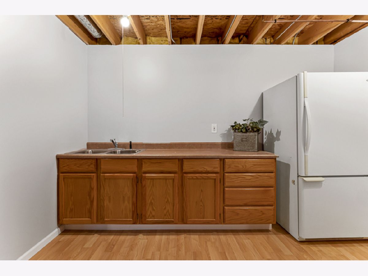
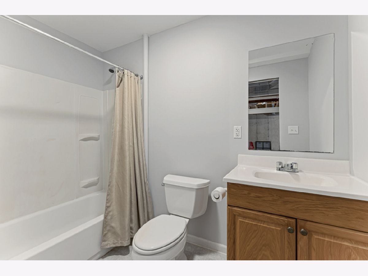
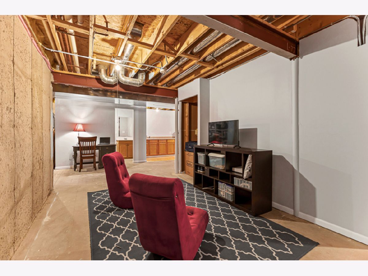
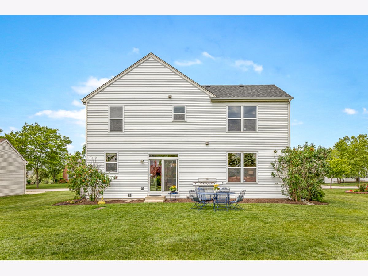
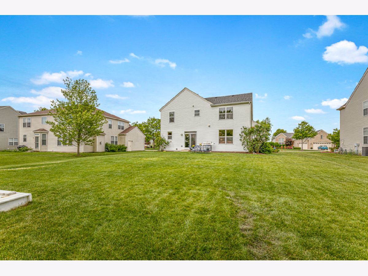
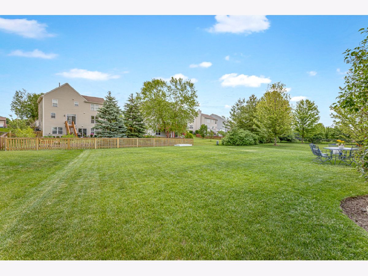
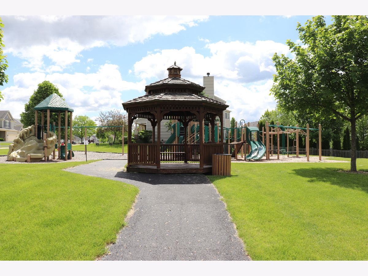
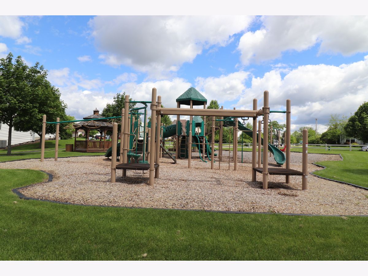
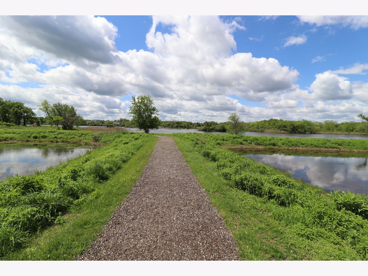
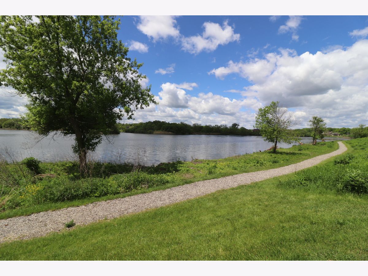
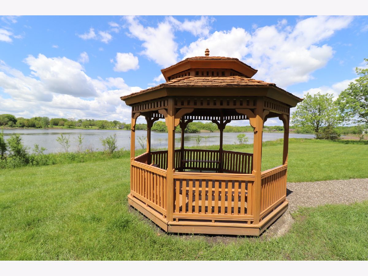
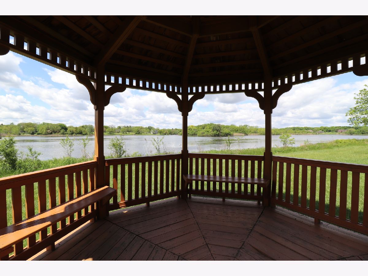
Room Specifics
Total Bedrooms: 4
Bedrooms Above Ground: 4
Bedrooms Below Ground: 0
Dimensions: —
Floor Type: Carpet
Dimensions: —
Floor Type: Carpet
Dimensions: —
Floor Type: Carpet
Full Bathrooms: 4
Bathroom Amenities: Double Sink
Bathroom in Basement: 1
Rooms: Loft,Play Room,Family Room,Storage,Other Room,Walk In Closet
Basement Description: Partially Finished
Other Specifics
| 2 | |
| — | |
| Asphalt | |
| — | |
| Water Rights | |
| 0.26 | |
| — | |
| Full | |
| Hardwood Floors, First Floor Laundry, Walk-In Closet(s) | |
| Range, Microwave, Dishwasher, Refrigerator, Washer, Dryer, Disposal | |
| Not in DB | |
| Park, Horse-Riding Trails, Lake, Water Rights, Curbs, Sidewalks, Street Paved | |
| — | |
| — | |
| — |
Tax History
| Year | Property Taxes |
|---|---|
| 2020 | $8,002 |
Contact Agent
Nearby Sold Comparables
Contact Agent
Listing Provided By
Better Homes and Gardens Real Estate Star Homes

