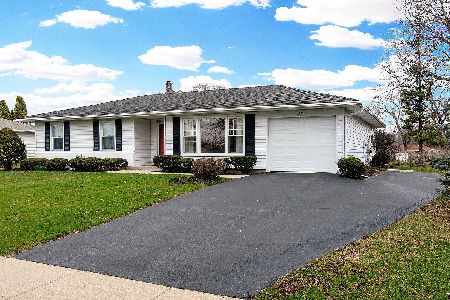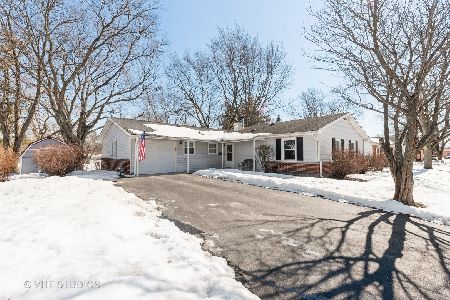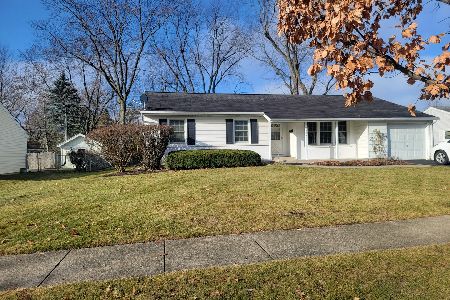1839 Patton Avenue, Arlington Heights, Illinois 60004
$252,500
|
Sold
|
|
| Status: | Closed |
| Sqft: | 1,278 |
| Cost/Sqft: | $203 |
| Beds: | 3 |
| Baths: | 2 |
| Year Built: | 1962 |
| Property Taxes: | $4,612 |
| Days On Market: | 2756 |
| Lot Size: | 0,22 |
Description
DO YOU HEAR OPPORTUNITY KNOCKING? First time buyers, families, downsizers & investors are jumping at the chance to own a home in this neighborhood! Everything is at your fingertips along with superb schools & home values that are going up, up, up! ~ This home has been lovingly maintained by the original owners & is waiting for you to make it your own. ~ ONLY 1/2 BLOCK TO PATTON ELEMENTARY! Lucky older kids attend top-rated Thomas & John Hersey. ~ GORGEOUS HARDWOOD FLOORS under the carpets, are just waiting to be uncovered. Peek at the bedroom closet floors for a glimpse! ~ Master Bedroom has a private, en-suite bath. ~ The Living Room's large bay window fills the room with natural light. ~ Enjoy relaxed Sunday morning coffee in the Sun/Florida room. ~ You'll be proud of your welcoming, manicured yard & beveled glass front door. ~ Built-in garage storage maximizes the space. ~ Double drive for extra parking. ~ Quick access to IL 53, Metra, Parks, Shopping & all that Arlington Hts. offers!
Property Specifics
| Single Family | |
| — | |
| Ranch | |
| 1962 | |
| None | |
| — | |
| No | |
| 0.22 |
| Cook | |
| — | |
| 0 / Not Applicable | |
| None | |
| Lake Michigan | |
| Public Sewer | |
| 10006561 | |
| 03191100030000 |
Nearby Schools
| NAME: | DISTRICT: | DISTANCE: | |
|---|---|---|---|
|
Grade School
Patton Elementary School |
25 | — | |
|
Middle School
Thomas Middle School |
25 | Not in DB | |
|
High School
John Hersey High School |
214 | Not in DB | |
Property History
| DATE: | EVENT: | PRICE: | SOURCE: |
|---|---|---|---|
| 22 Aug, 2018 | Sold | $252,500 | MRED MLS |
| 29 Jul, 2018 | Under contract | $259,900 | MRED MLS |
| — | Last price change | $272,000 | MRED MLS |
| 5 Jul, 2018 | Listed for sale | $272,000 | MRED MLS |
Room Specifics
Total Bedrooms: 3
Bedrooms Above Ground: 3
Bedrooms Below Ground: 0
Dimensions: —
Floor Type: Carpet
Dimensions: —
Floor Type: Carpet
Full Bathrooms: 2
Bathroom Amenities: —
Bathroom in Basement: 0
Rooms: Foyer,Eating Area,Sun Room
Basement Description: Crawl
Other Specifics
| 1.5 | |
| — | |
| Asphalt | |
| Screened Patio, Storms/Screens | |
| — | |
| 105X91X105X91 | |
| — | |
| Full | |
| First Floor Bedroom, First Floor Laundry, First Floor Full Bath | |
| Refrigerator, Washer, Dryer, Disposal, Cooktop, Built-In Oven | |
| Not in DB | |
| Sidewalks, Street Lights, Street Paved | |
| — | |
| — | |
| — |
Tax History
| Year | Property Taxes |
|---|---|
| 2018 | $4,612 |
Contact Agent
Nearby Similar Homes
Nearby Sold Comparables
Contact Agent
Listing Provided By
Keller Williams Inspire









