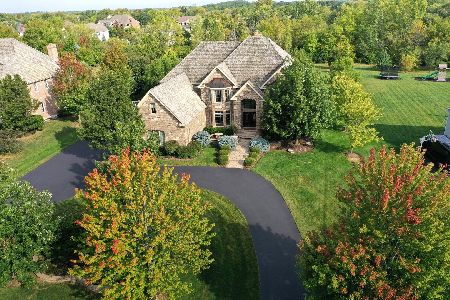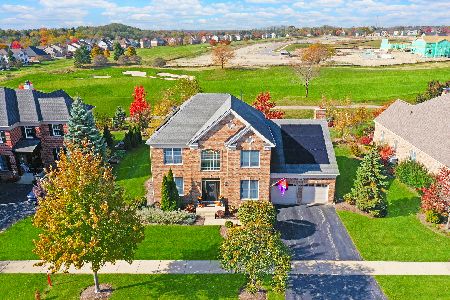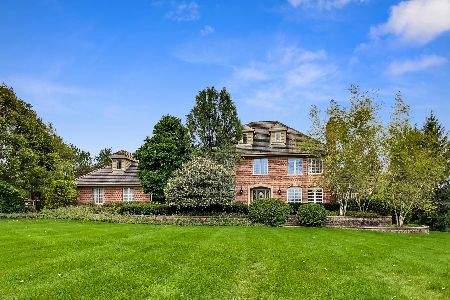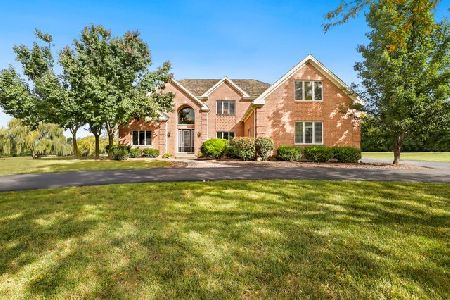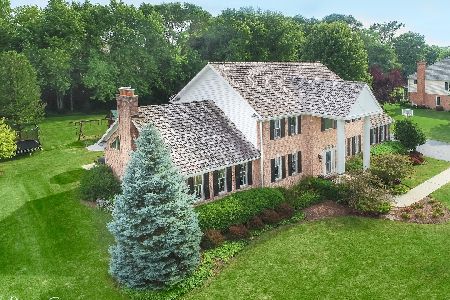184 Bluebird Court, Hawthorn Woods, Illinois 60047
$475,000
|
Sold
|
|
| Status: | Closed |
| Sqft: | 3,044 |
| Cost/Sqft: | $158 |
| Beds: | 5 |
| Baths: | 4 |
| Year Built: | 1999 |
| Property Taxes: | $14,264 |
| Days On Market: | 3441 |
| Lot Size: | 1,46 |
Description
This waterfront home backs to a private pond on a quiet cul-de-sac in much sought after Hawthorn Woods. Sophisticated yet versatile floor-plan to suit anyone & perfect for entertaining! The dramatic foyer is flanked by a formal dining room & a bedroom that would suffice as a large office or nursery. The 1st floor master suite has a slider that shows beautiful lake views, tray ceilings, large closet with professional organizers & the attached private bath has a walk-in tub with air & water massage, it's the perfect spa experience. The kitchen will surely please any Chef with it's upgraded appliances, ample counter-space including the island/breakfast bar & the sunny eating area. The 2 story great room boasts a center fireplace & floor to ceiling windows. Upstairs you'll appreciate the brand new carpet & large guest bedrooms. Fully finished basement with a full bathroom, exercise room with a solo spa, 2 walk-in cedar closets & a rec room(large office) with custom built-ins.
Property Specifics
| Single Family | |
| — | |
| Contemporary | |
| 1999 | |
| Full | |
| — | |
| Yes | |
| 1.46 |
| Lake | |
| Camden Trace | |
| 950 / Annual | |
| Lake Rights,Other | |
| Private Well | |
| Septic-Private | |
| 09287616 | |
| 10343010150000 |
Nearby Schools
| NAME: | DISTRICT: | DISTANCE: | |
|---|---|---|---|
|
Grade School
Fremont Elementary School |
79 | — | |
|
Middle School
Fremont Middle School |
79 | Not in DB | |
|
High School
Mundelein Cons High School |
120 | Not in DB | |
Property History
| DATE: | EVENT: | PRICE: | SOURCE: |
|---|---|---|---|
| 14 Oct, 2016 | Sold | $475,000 | MRED MLS |
| 23 Aug, 2016 | Under contract | $479,900 | MRED MLS |
| 15 Jul, 2016 | Listed for sale | $479,900 | MRED MLS |
Room Specifics
Total Bedrooms: 5
Bedrooms Above Ground: 5
Bedrooms Below Ground: 0
Dimensions: —
Floor Type: Carpet
Dimensions: —
Floor Type: Carpet
Dimensions: —
Floor Type: Carpet
Dimensions: —
Floor Type: —
Full Bathrooms: 4
Bathroom Amenities: Whirlpool,Separate Shower,Double Sink,Bidet
Bathroom in Basement: 1
Rooms: Foyer,Loft,Great Room,Recreation Room,Exercise Room,Bedroom 5
Basement Description: Finished,Exterior Access
Other Specifics
| 3 | |
| — | |
| — | |
| Patio, Brick Paver Patio, Storms/Screens | |
| Cul-De-Sac,Landscaped,Pond(s),Water View | |
| 50X51X129X303X202X294 | |
| — | |
| Full | |
| Vaulted/Cathedral Ceilings, Hardwood Floors, First Floor Bedroom, First Floor Laundry, First Floor Full Bath | |
| Double Oven, Microwave, Dishwasher, Refrigerator, Washer, Dryer, Disposal | |
| Not in DB | |
| Dock, Water Rights, Street Paved | |
| — | |
| — | |
| Attached Fireplace Doors/Screen, Gas Log |
Tax History
| Year | Property Taxes |
|---|---|
| 2016 | $14,264 |
Contact Agent
Nearby Similar Homes
Nearby Sold Comparables
Contact Agent
Listing Provided By
RE/MAX Top Performers



