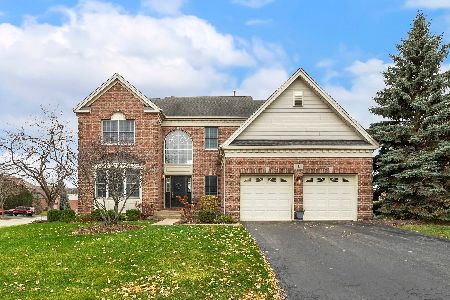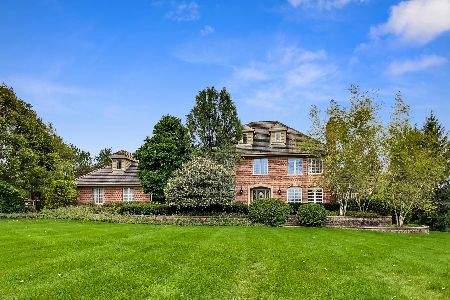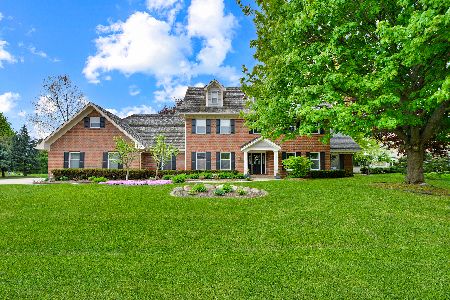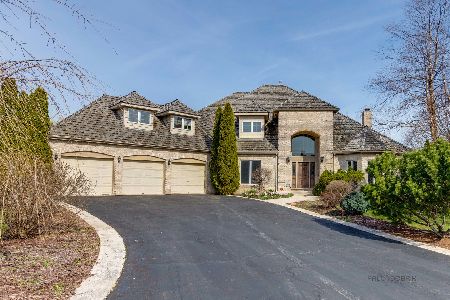203 Peregrine Lane, Hawthorn Woods, Illinois 60047
$750,000
|
Sold
|
|
| Status: | Closed |
| Sqft: | 4,686 |
| Cost/Sqft: | $160 |
| Beds: | 4 |
| Baths: | 5 |
| Year Built: | 1990 |
| Property Taxes: | $20,242 |
| Days On Market: | 2870 |
| Lot Size: | 1,81 |
Description
A custom-built, stately residence, refreshed, updated and finished in pure luxury. Refinished hardwood flooring, new carpeting, designer lighting and freshly painted walls and millwork throughout. All second floor bathrooms have been lavishly redone, captivating the latest style trends. The master bathroom is complete with dual vanities, free standing tub, custom designed shower and heated flooring. A gourmet kitchen with Wood-Mode custom cabinetry, professional grade appliances and a spacious breakfast area, open to the family room and attached sunroom, providing expansive space for entertaining, and commanding backyard views. The English lower lever is nothing short of extraordinary with a full kitchenette, wine cellar and plenty of recreation space. A truly gracious home with a commanding presence, prominently positioned on professionally manicured grounds and worthy of your undivided attention!
Property Specifics
| Single Family | |
| — | |
| — | |
| 1990 | |
| Full,English | |
| CUSTOM | |
| Yes | |
| 1.81 |
| Lake | |
| Camden Trace | |
| 950 / Annual | |
| Lake Rights,Other | |
| Private Well | |
| Septic-Private | |
| 09886762 | |
| 10343010080000 |
Nearby Schools
| NAME: | DISTRICT: | DISTANCE: | |
|---|---|---|---|
|
Grade School
Fremont Elementary School |
79 | — | |
|
Middle School
Fremont Middle School |
79 | Not in DB | |
|
High School
Mundelein Cons High School |
120 | Not in DB | |
Property History
| DATE: | EVENT: | PRICE: | SOURCE: |
|---|---|---|---|
| 21 Sep, 2016 | Sold | $627,000 | MRED MLS |
| 21 Aug, 2016 | Under contract | $649,000 | MRED MLS |
| 19 Aug, 2016 | Listed for sale | $649,000 | MRED MLS |
| 11 Jun, 2018 | Sold | $750,000 | MRED MLS |
| 17 Apr, 2018 | Under contract | $749,000 | MRED MLS |
| 16 Mar, 2018 | Listed for sale | $749,000 | MRED MLS |
| 26 Feb, 2021 | Sold | $705,000 | MRED MLS |
| 31 Jan, 2021 | Under contract | $719,900 | MRED MLS |
| 15 Dec, 2020 | Listed for sale | $719,900 | MRED MLS |
Room Specifics
Total Bedrooms: 4
Bedrooms Above Ground: 4
Bedrooms Below Ground: 0
Dimensions: —
Floor Type: Carpet
Dimensions: —
Floor Type: Carpet
Dimensions: —
Floor Type: Carpet
Full Bathrooms: 5
Bathroom Amenities: —
Bathroom in Basement: 0
Rooms: Eating Area,Office,Recreation Room,Kitchen,Heated Sun Room,Foyer,Bonus Room,Game Room,Exercise Room
Basement Description: Finished
Other Specifics
| 3 | |
| Concrete Perimeter | |
| Concrete | |
| Deck, Hot Tub, Brick Paver Patio, Storms/Screens | |
| Cul-De-Sac,Landscaped,Pond(s),Water View | |
| 175X370X183X322 | |
| — | |
| Full | |
| Hardwood Floors, First Floor Laundry | |
| Range, Microwave, Dishwasher, High End Refrigerator, Washer, Dryer, Built-In Oven, Range Hood | |
| Not in DB | |
| Street Paved | |
| — | |
| — | |
| — |
Tax History
| Year | Property Taxes |
|---|---|
| 2016 | $20,064 |
| 2018 | $20,242 |
| 2021 | $17,563 |
Contact Agent
Nearby Similar Homes
Nearby Sold Comparables
Contact Agent
Listing Provided By
@properties











