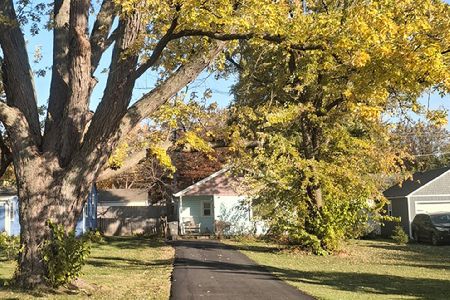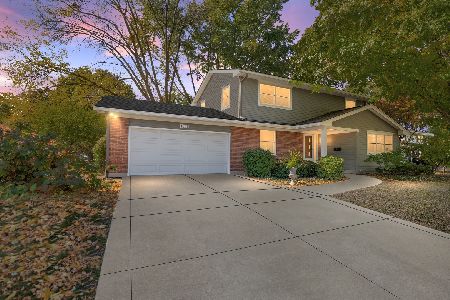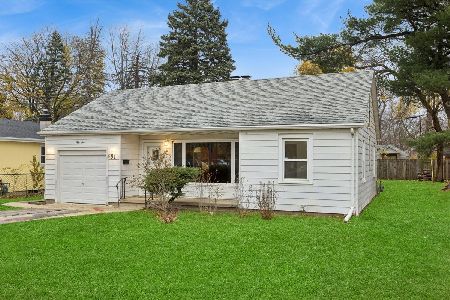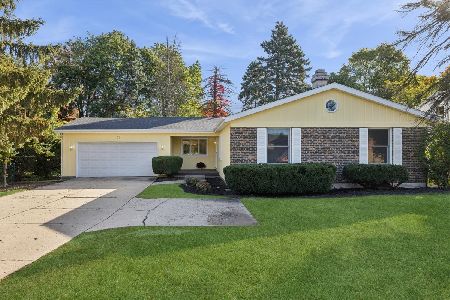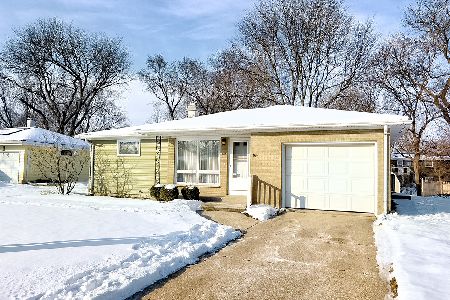184 Kathleen Drive, Elgin, Illinois 60123
$303,000
|
Sold
|
|
| Status: | Closed |
| Sqft: | 1,122 |
| Cost/Sqft: | $276 |
| Beds: | 3 |
| Baths: | 2 |
| Year Built: | 1964 |
| Property Taxes: | $4,562 |
| Days On Market: | 163 |
| Lot Size: | 0,00 |
Description
This single-family ranch home, built in 1964, is located at 184 Kathleen Dr, Elgin, IL 60123 in the Country Knolls South subdivision. It features 7 rooms, 3 bedrooms, 1 1/2 baths and a huge full basement. The house has central air conditioning, gas forced air heating, and an attached 1-car garage. Close to schools, shopping and access to Rt90 and train station. Property being sold "AS IS".
Property Specifics
| Single Family | |
| — | |
| — | |
| 1964 | |
| — | |
| — | |
| No | |
| — |
| Kane | |
| Country Knolls South | |
| — / Not Applicable | |
| — | |
| — | |
| — | |
| 12398961 | |
| 0615356015 |
Nearby Schools
| NAME: | DISTRICT: | DISTANCE: | |
|---|---|---|---|
|
Grade School
Harriet Gifford Elementary Schoo |
46 | — | |
|
Middle School
Abbott Middle School |
46 | Not in DB | |
|
High School
Larkin High School |
46 | Not in DB | |
Property History
| DATE: | EVENT: | PRICE: | SOURCE: |
|---|---|---|---|
| 19 Aug, 2025 | Sold | $303,000 | MRED MLS |
| 8 Jul, 2025 | Under contract | $310,000 | MRED MLS |
| 5 Jul, 2025 | Listed for sale | $310,000 | MRED MLS |
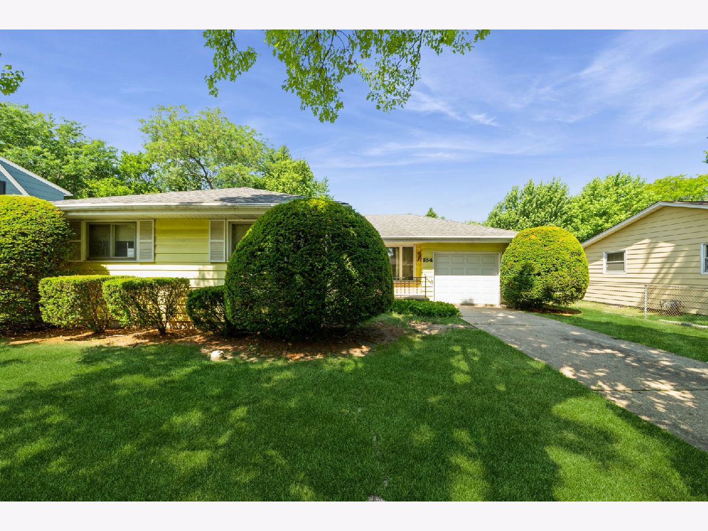
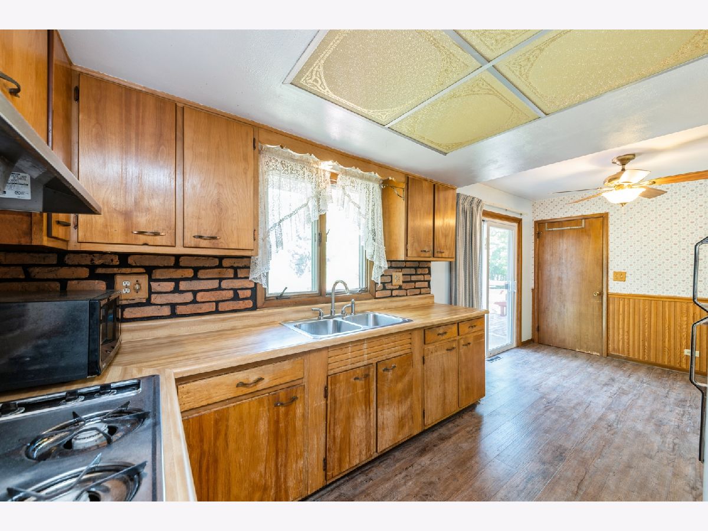
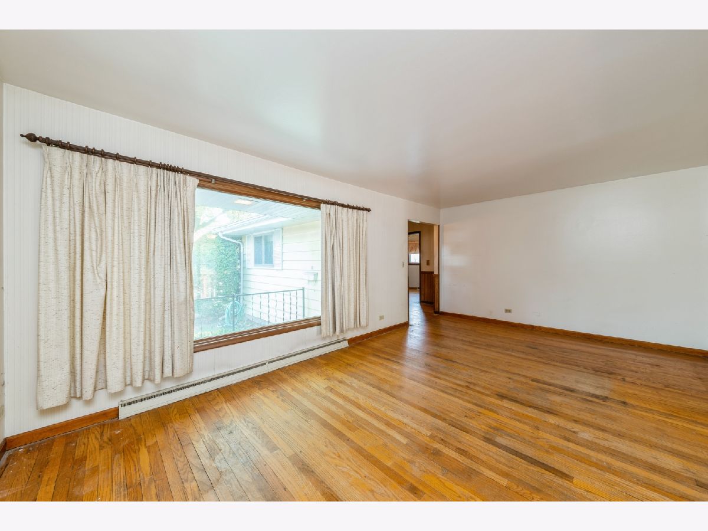
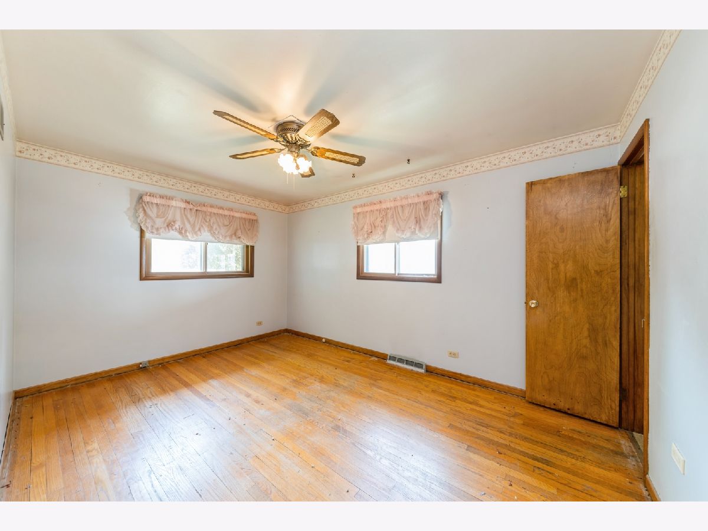
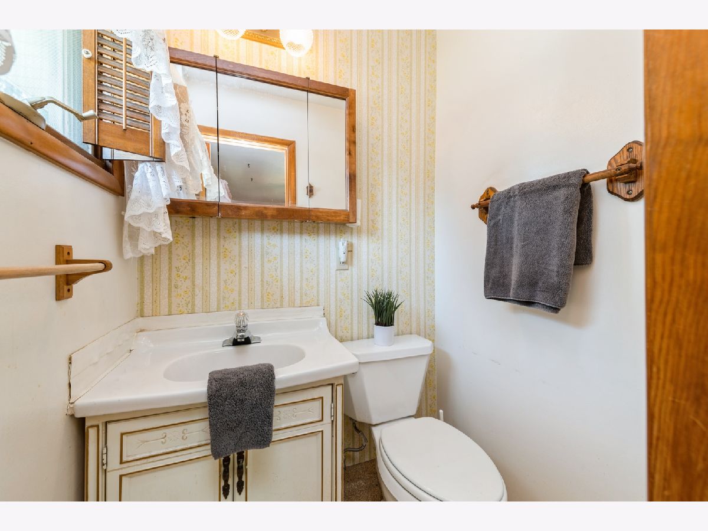
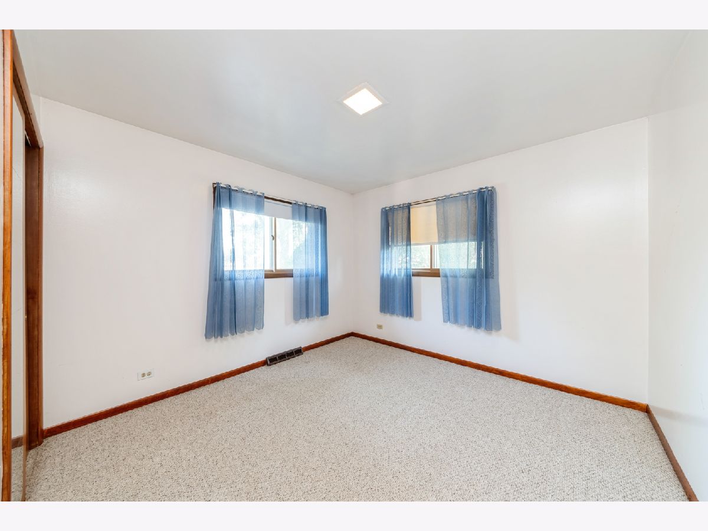
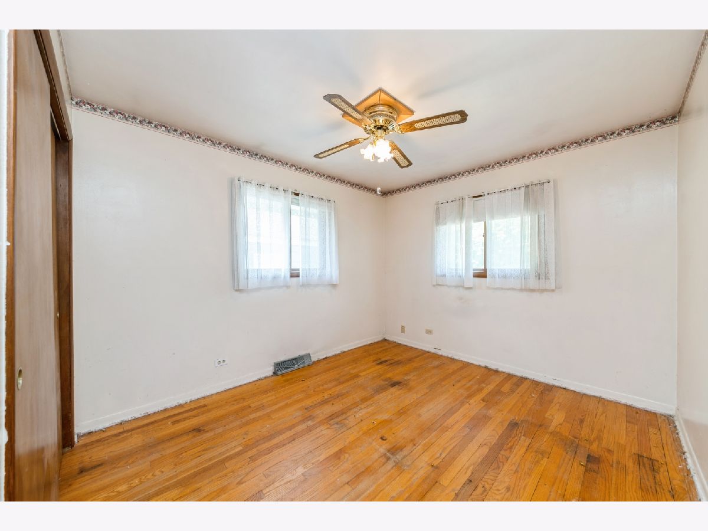
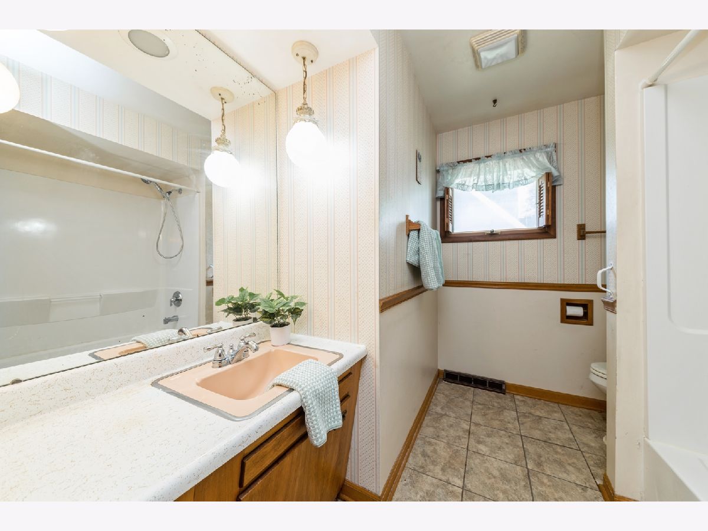
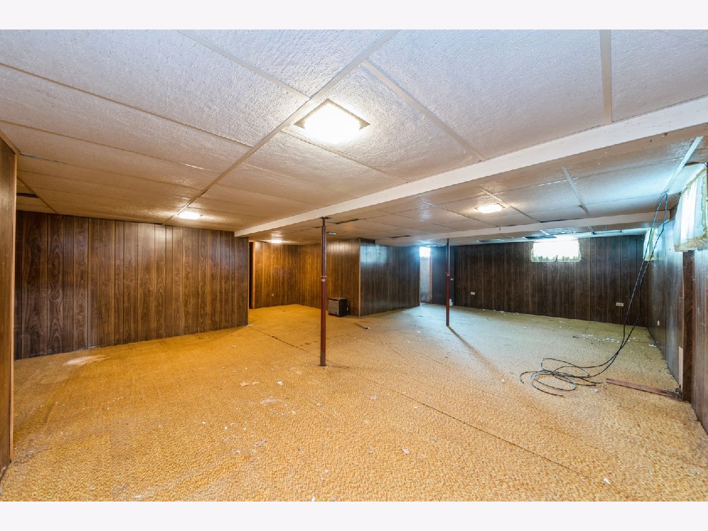
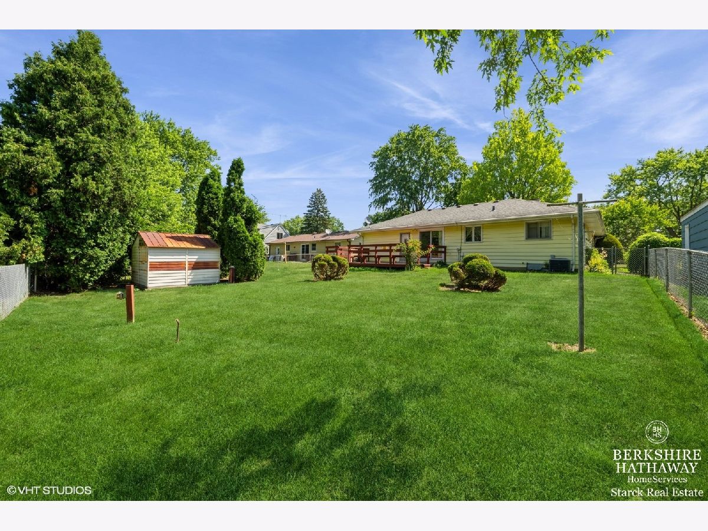
Room Specifics
Total Bedrooms: 3
Bedrooms Above Ground: 3
Bedrooms Below Ground: 0
Dimensions: —
Floor Type: —
Dimensions: —
Floor Type: —
Full Bathrooms: 2
Bathroom Amenities: —
Bathroom in Basement: 0
Rooms: —
Basement Description: —
Other Specifics
| 1 | |
| — | |
| — | |
| — | |
| — | |
| 65X128 | |
| — | |
| — | |
| — | |
| — | |
| Not in DB | |
| — | |
| — | |
| — | |
| — |
Tax History
| Year | Property Taxes |
|---|---|
| 2025 | $4,562 |
Contact Agent
Nearby Similar Homes
Nearby Sold Comparables
Contact Agent
Listing Provided By
Berkshire Hathaway HomeServices Starck Real Estate

