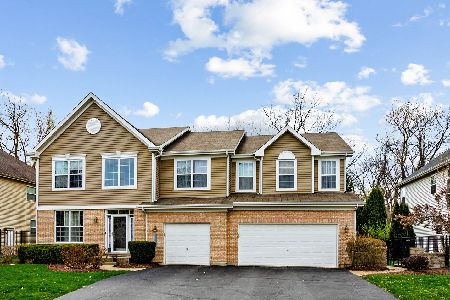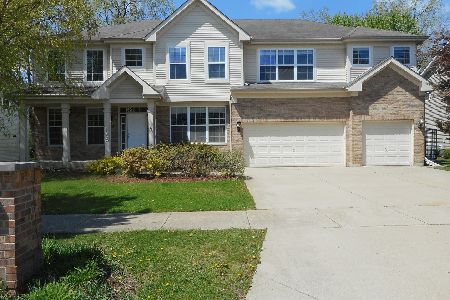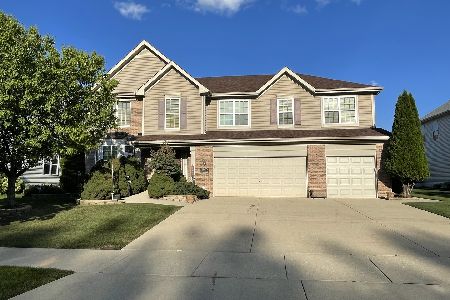184 Primrose Lane, Bartlett, Illinois 60103
$410,000
|
Sold
|
|
| Status: | Closed |
| Sqft: | 3,233 |
| Cost/Sqft: | $138 |
| Beds: | 4 |
| Baths: | 4 |
| Year Built: | 2005 |
| Property Taxes: | $10,672 |
| Days On Market: | 3550 |
| Lot Size: | 0,26 |
Description
Wow! You need to see this home & the lot it's on. What a beautiful original owner's dream home with endless builder upgrades and all the owner's updates with customizing throughout. Start with experiencing the fabulous flow & layout this custom Devonshire home has & more. With an expansive eat-in kitchen & center island to the grand family room, dual stair cases & great 1st flr den. A custom, one of a kind for this model 2nd floor laundry room was created. It doesn't stop there. Check out the full newly finished basement & walk-up bar area w/a terrific brand new huge bathroom w/dual shower heads. Then there's the exterior landscape. Private iron fenced backyard & paver walkway to the huge paver patio with built-in outdoor kitchen w/natural gas BQ grill & cooler. Retractable awning is built-in too making the best day even better while enjoying your private views of Herons Woods State Habitat which is your rear facing view out every window. Make sure to click on map to see the location.
Property Specifics
| Single Family | |
| — | |
| Traditional | |
| 2005 | |
| Full | |
| DEVONSHIRE | |
| No | |
| 0.26 |
| Cook | |
| Herons Landing | |
| 345 / Annual | |
| Other | |
| Public | |
| Public Sewer | |
| 09218754 | |
| 06312030300000 |
Nearby Schools
| NAME: | DISTRICT: | DISTANCE: | |
|---|---|---|---|
|
Grade School
Nature Ridge Elementary School |
46 | — | |
|
Middle School
Kenyon Woods Middle School |
46 | Not in DB | |
|
High School
South Elgin High School |
46 | Not in DB | |
Property History
| DATE: | EVENT: | PRICE: | SOURCE: |
|---|---|---|---|
| 23 Sep, 2016 | Sold | $410,000 | MRED MLS |
| 27 Jul, 2016 | Under contract | $444,900 | MRED MLS |
| — | Last price change | $457,500 | MRED MLS |
| 7 May, 2016 | Listed for sale | $479,900 | MRED MLS |
| 22 Dec, 2025 | Sold | $550,000 | MRED MLS |
| 10 Nov, 2025 | Under contract | $555,000 | MRED MLS |
| 24 Sep, 2025 | Listed for sale | $600,000 | MRED MLS |
Room Specifics
Total Bedrooms: 4
Bedrooms Above Ground: 4
Bedrooms Below Ground: 0
Dimensions: —
Floor Type: Carpet
Dimensions: —
Floor Type: Carpet
Dimensions: —
Floor Type: Carpet
Full Bathrooms: 4
Bathroom Amenities: Whirlpool,Separate Shower,Double Sink,Garden Tub,Double Shower,Soaking Tub
Bathroom in Basement: 0
Rooms: Eating Area,Exercise Room,Foyer,Mud Room,Office,Recreation Room
Basement Description: Finished
Other Specifics
| 3 | |
| Concrete Perimeter | |
| Asphalt | |
| Brick Paver Patio, Storms/Screens | |
| Fenced Yard,Nature Preserve Adjacent,Landscaped | |
| 146X81X134X41X41 | |
| Unfinished | |
| Full | |
| Vaulted/Cathedral Ceilings, Bar-Dry, Second Floor Laundry | |
| Double Oven, Range, Microwave, Dishwasher, Refrigerator, Washer, Dryer, Disposal, Stainless Steel Appliance(s) | |
| Not in DB | |
| Sidewalks, Street Lights, Street Paved | |
| — | |
| — | |
| Attached Fireplace Doors/Screen, Gas Log, Gas Starter, Heatilator |
Tax History
| Year | Property Taxes |
|---|---|
| 2016 | $10,672 |
| 2025 | $13,436 |
Contact Agent
Nearby Similar Homes
Nearby Sold Comparables
Contact Agent
Listing Provided By
RE/MAX Unlimited Northwest








