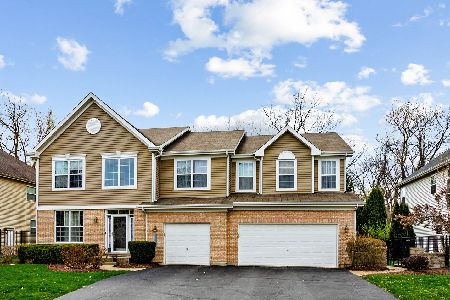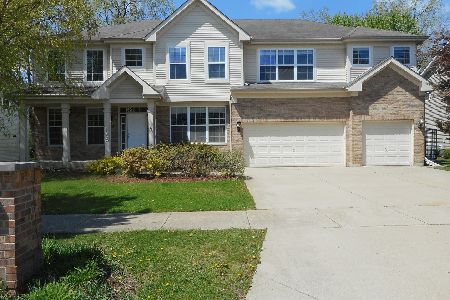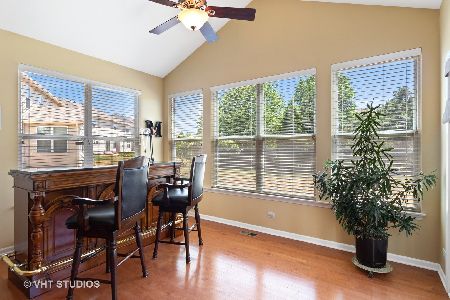188 Primrose Lane, Bartlett, Illinois 60103
$450,000
|
Sold
|
|
| Status: | Closed |
| Sqft: | 4,094 |
| Cost/Sqft: | $112 |
| Beds: | 4 |
| Baths: | 6 |
| Year Built: | 2005 |
| Property Taxes: | $14,533 |
| Days On Market: | 2684 |
| Lot Size: | 0,29 |
Description
Stunning home in Heron's Landing.This is a dream property with over 4000 sq ft plus the finished basement to roam!The open concept offers dramatic 2 story family room with gas fireplace, remote controlled shades, and open to huge kitchen offering island and a gorgeous eating area draped with windows galore. From the kitchen you have views of your resort like back yard offering in-ground swimming pool 15x30 with slide, hot tub, built in grill w bev fridge & fire pit backing to nature preserve! For added convenience there is a first floor office that could be 5th bedroom with full bathroom! The finished basement offers so much space! Enjoy the expansive recreation area, exercise space, and an additional room plus full bath! Upstairs there are 4 large bedrooms with 3 full bathrooms! The master suite is a true master suite and a great space with must see closets! One of the other bedrooms upstairs also has it's own private full bath! Don't delay, come and see this home today!
Property Specifics
| Single Family | |
| — | |
| — | |
| 2005 | |
| Full | |
| — | |
| Yes | |
| 0.29 |
| Cook | |
| Herons Landing | |
| 365 / Annual | |
| Other | |
| Public | |
| Public Sewer | |
| 10088646 | |
| 06312030310000 |
Nearby Schools
| NAME: | DISTRICT: | DISTANCE: | |
|---|---|---|---|
|
Grade School
Nature Ridge Elementary School |
46 | — | |
|
Middle School
Kenyon Woods Middle School |
46 | Not in DB | |
|
High School
South Elgin High School |
46 | Not in DB | |
Property History
| DATE: | EVENT: | PRICE: | SOURCE: |
|---|---|---|---|
| 28 Dec, 2018 | Sold | $450,000 | MRED MLS |
| 20 Nov, 2018 | Under contract | $459,900 | MRED MLS |
| — | Last price change | $469,900 | MRED MLS |
| 20 Sep, 2018 | Listed for sale | $469,900 | MRED MLS |
Room Specifics
Total Bedrooms: 4
Bedrooms Above Ground: 4
Bedrooms Below Ground: 0
Dimensions: —
Floor Type: —
Dimensions: —
Floor Type: —
Dimensions: —
Floor Type: —
Full Bathrooms: 6
Bathroom Amenities: Whirlpool,Separate Shower,Double Sink
Bathroom in Basement: 0
Rooms: Eating Area,Office,Recreation Room,Exercise Room,Other Room
Basement Description: Finished
Other Specifics
| 3 | |
| Concrete Perimeter | |
| Brick | |
| Patio, Hot Tub, In Ground Pool, Outdoor Grill | |
| Fenced Yard,Nature Preserve Adjacent | |
| 12627 | |
| — | |
| Full | |
| Hardwood Floors, First Floor Laundry, First Floor Full Bath | |
| Range, Microwave, Dishwasher, Refrigerator, Washer, Dryer, Disposal, Cooktop | |
| Not in DB | |
| Sidewalks, Street Lights, Street Paved | |
| — | |
| — | |
| — |
Tax History
| Year | Property Taxes |
|---|---|
| 2018 | $14,533 |
Contact Agent
Nearby Similar Homes
Nearby Sold Comparables
Contact Agent
Listing Provided By
Executive Realty Group LLC








