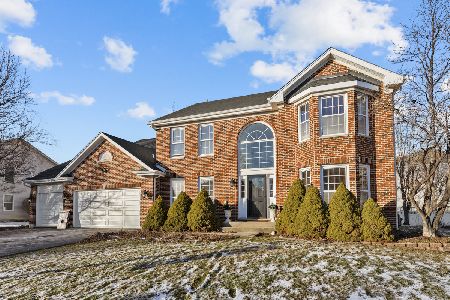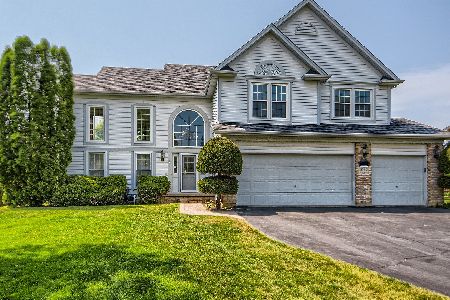1845 Nicholson Drive, Hoffman Estates, Illinois 60192
$535,000
|
Sold
|
|
| Status: | Closed |
| Sqft: | 2,911 |
| Cost/Sqft: | $189 |
| Beds: | 4 |
| Baths: | 4 |
| Year Built: | 1995 |
| Property Taxes: | $11,635 |
| Days On Market: | 566 |
| Lot Size: | 0,27 |
Description
Stunning! Much sought after floor plan - Lovely view of Forest Preserve! Nearly 4500 Square Feet of Living Space over 3 Charming Levels! 4 Bdrms & 3 1/2 Baths! Massive Full Finished Basement W/Full Bath! 2 Fireplaces! Enormous 3 Season Room! 2-Story Dramatic Foyer. Huge Living Room W/Bay Area and Hardwood Flooring! Formal Dining Room W/Hardwood Flooring! Huge Kitchen With Separate large eating area, updated granite counters, planning desk area, breakfast bar, newer appliances and open pass through to Family Room. 2-Story Step Down Family Room W/beautiful Fireplace. Convenient 1st Floor Office W/Hardwood Floors and double entry French doors. Enormous 3 Season Room is carpeted W/4 skylights! Secluded Master Bedroom Suite W/Vaulted Ceilings, Private Ultra Bath W/Step-Up Oversize Jacuzzi Tub, Separate Shower, Dual Sinks and large WIC. 3 additional nice size bedrooms on the upper level, plus another full bath W/large shower & solar tube skylight. Massive Finished Basement includes, Recreation Room, Game Room, Gym/Workout Room, Bar Area, 2nd Fireplace and Full Bath! Updated Roof -2019! Updated Garage Door-2019! Updated Siding! Updated windows on the North, South & East of home - include soundproofing. Solar Panels are paid in full...experience low electric bills. Minutes to shopping, Arboretum Mall, I-90 access, Preserves, etc. Award Winning Barrington Schools! Pool table, Bar and pool light are included. Truly a great home!
Property Specifics
| Single Family | |
| — | |
| — | |
| 1995 | |
| — | |
| WELLINGTON | |
| No | |
| 0.27 |
| Cook | |
| Estates Of Deer Crossing | |
| 450 / Annual | |
| — | |
| — | |
| — | |
| 12118561 | |
| 06092040040000 |
Nearby Schools
| NAME: | DISTRICT: | DISTANCE: | |
|---|---|---|---|
|
Grade School
Barbara B Rose Elementary School |
220 | — | |
|
Middle School
Barrington Middle School Prairie |
220 | Not in DB | |
|
High School
Barrington High School |
220 | Not in DB | |
Property History
| DATE: | EVENT: | PRICE: | SOURCE: |
|---|---|---|---|
| 8 May, 2013 | Sold | $445,100 | MRED MLS |
| 25 Mar, 2013 | Under contract | $449,900 | MRED MLS |
| 20 Mar, 2013 | Listed for sale | $449,900 | MRED MLS |
| 26 Aug, 2024 | Sold | $535,000 | MRED MLS |
| 24 Jul, 2024 | Under contract | $549,999 | MRED MLS |
| 23 Jul, 2024 | Listed for sale | $549,999 | MRED MLS |
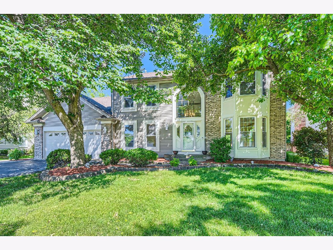
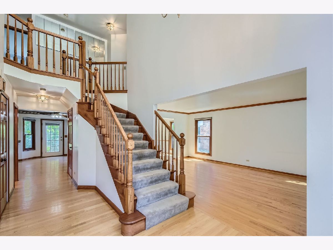
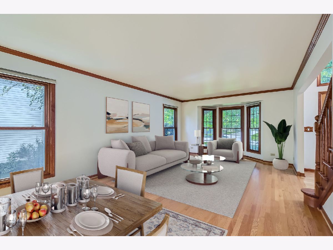
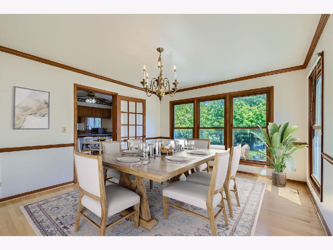
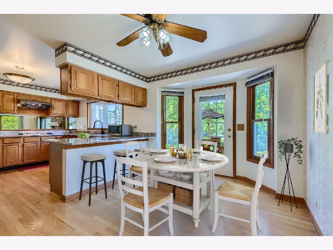
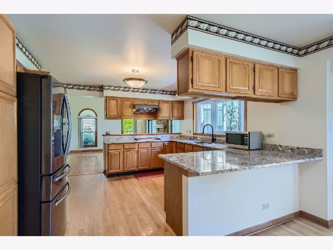
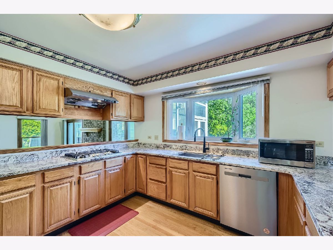
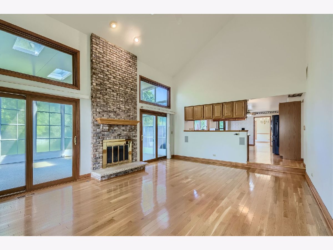
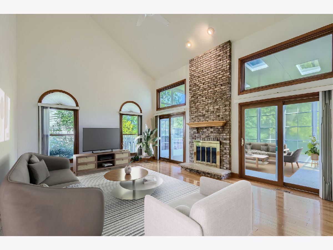
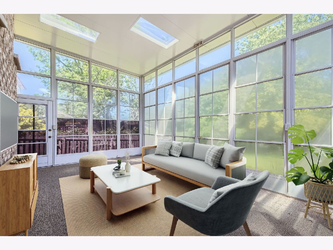
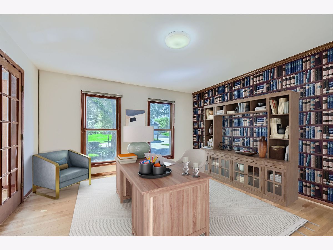
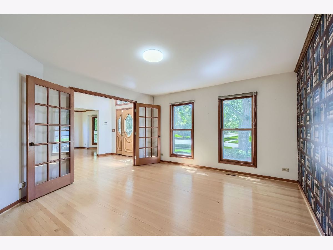
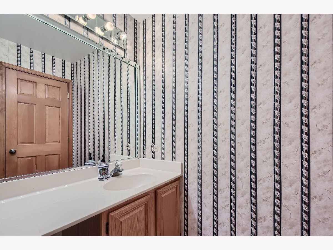
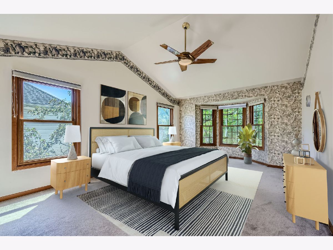
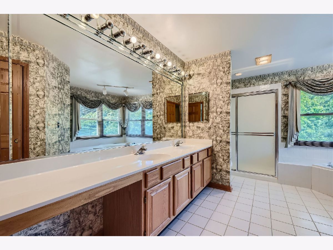
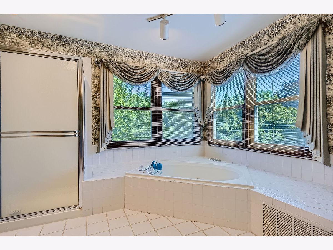
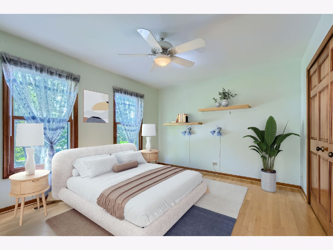
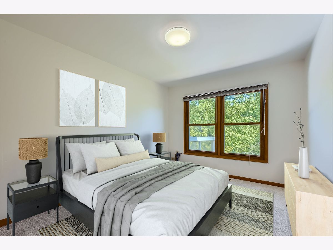
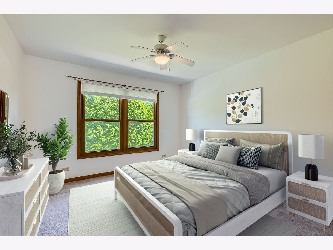
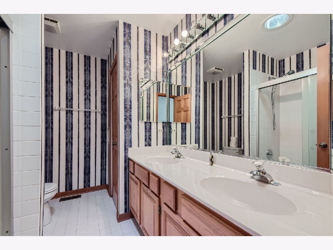
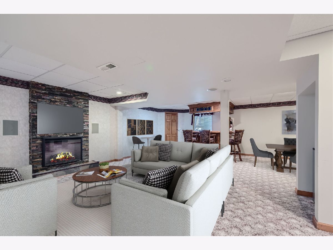
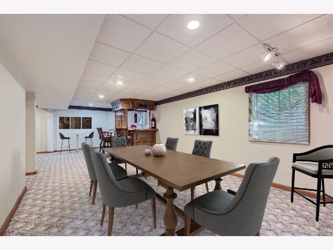
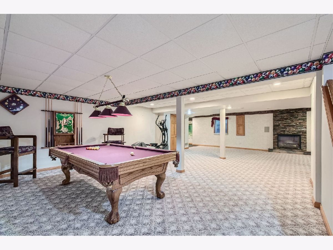
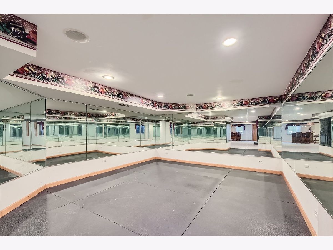
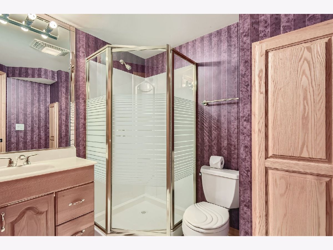
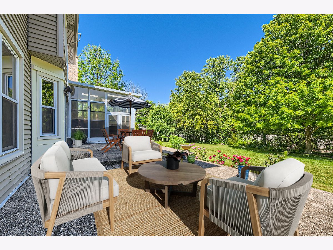
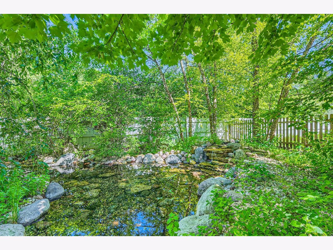
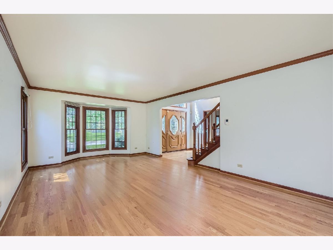
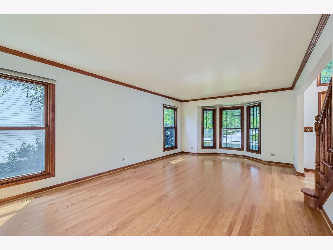
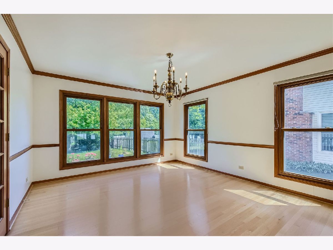
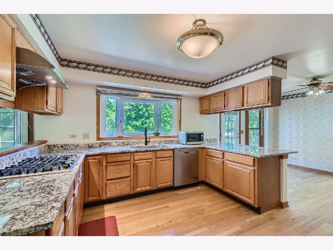
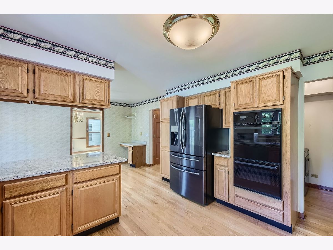
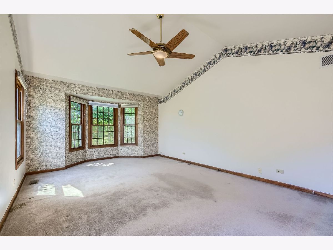
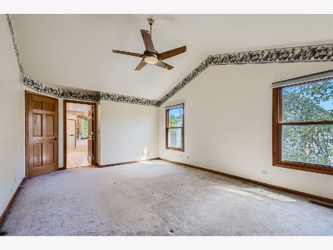
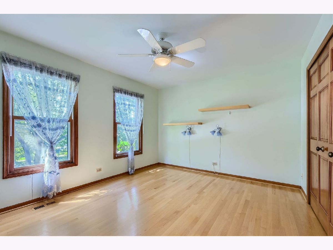
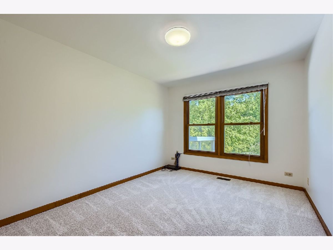
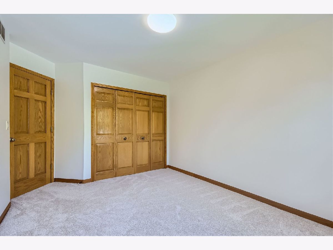
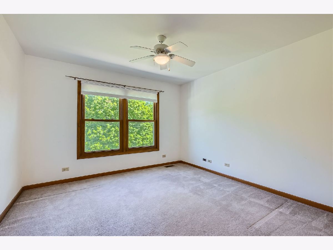
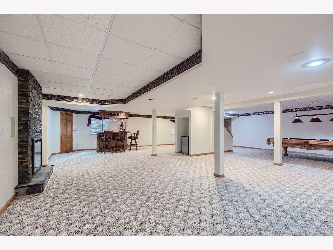
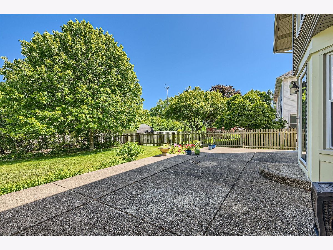
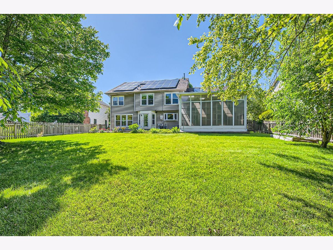
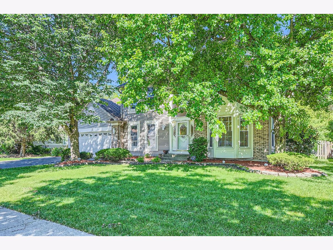
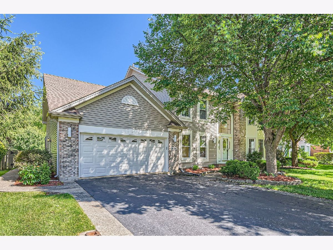
Room Specifics
Total Bedrooms: 4
Bedrooms Above Ground: 4
Bedrooms Below Ground: 0
Dimensions: —
Floor Type: —
Dimensions: —
Floor Type: —
Dimensions: —
Floor Type: —
Full Bathrooms: 4
Bathroom Amenities: Whirlpool,Double Sink
Bathroom in Basement: 1
Rooms: —
Basement Description: Finished
Other Specifics
| 2 | |
| — | |
| Asphalt | |
| — | |
| — | |
| 77X155 | |
| Pull Down Stair | |
| — | |
| — | |
| — | |
| Not in DB | |
| — | |
| — | |
| — | |
| — |
Tax History
| Year | Property Taxes |
|---|---|
| 2013 | $7,811 |
| 2024 | $11,635 |
Contact Agent
Nearby Similar Homes
Nearby Sold Comparables
Contact Agent
Listing Provided By
RE/MAX Suburban


