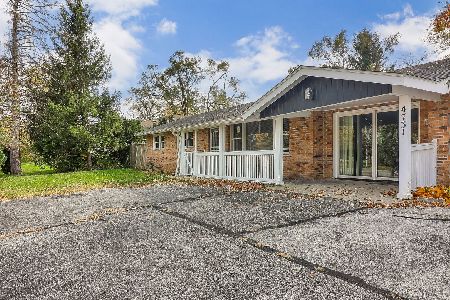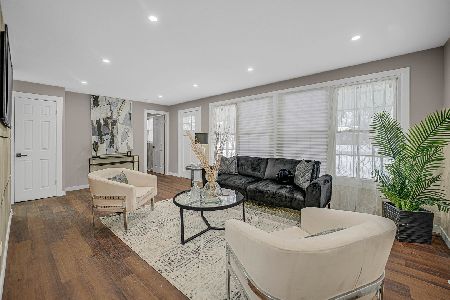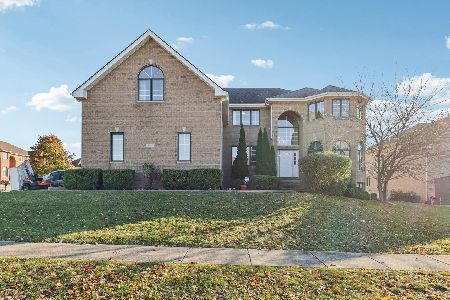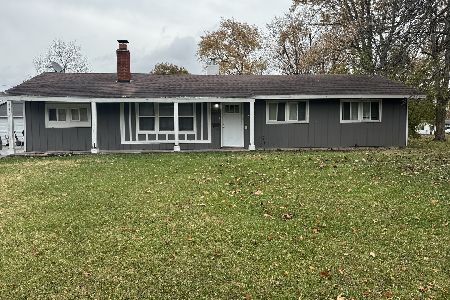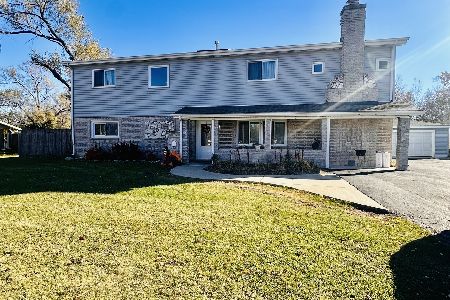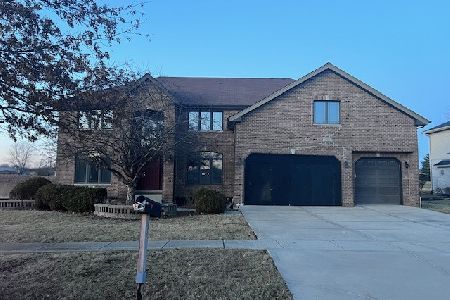18403 Dartry Drive, Country Club Hills, Illinois 60478
$469,000
|
Sold
|
|
| Status: | Closed |
| Sqft: | 4,500 |
| Cost/Sqft: | $100 |
| Beds: | 5 |
| Baths: | 5 |
| Year Built: | 2005 |
| Property Taxes: | $13,691 |
| Days On Market: | 378 |
| Lot Size: | 0,29 |
Description
Welcome to 18403 Dartry Dr in the desirable Country Club Hills, IL! This stunning home offers 6 spacious bedrooms, 5 luxurious bathrooms and a 3-car garage, making it the perfect space for large families or those who love to entertain. Step inside and discover an inviting, open layout featuring beautiful finishes throughout. The finished basement is a standout, complete with a sleek bar - ideal for hosting friends or relaxing after a long day. Outdoor entertaining is a breeze with the Paradise Grills outdoor kitchen and entertainment center. For sports enthusiasts, the private basketball court offers hours of fun right in your own backyard! Whether you're shooting hoops, enjoying a game, or just soaking in the outdoors, this home has it all. Don't miss your chance to own this incredible property with everything you need and more! Schedule a tour today!
Property Specifics
| Single Family | |
| — | |
| — | |
| 2005 | |
| — | |
| — | |
| No | |
| 0.29 |
| Cook | |
| — | |
| — / Not Applicable | |
| — | |
| — | |
| — | |
| 12275541 | |
| 31042100080000 |
Nearby Schools
| NAME: | DISTRICT: | DISTANCE: | |
|---|---|---|---|
|
Grade School
Meadowview School |
160 | — | |
|
Middle School
Southwood Middle School |
160 | Not in DB | |
|
High School
Fine Arts And Communications Cam |
227 | Not in DB | |
Property History
| DATE: | EVENT: | PRICE: | SOURCE: |
|---|---|---|---|
| 14 Apr, 2025 | Sold | $469,000 | MRED MLS |
| 17 Feb, 2025 | Under contract | $449,900 | MRED MLS |
| 13 Feb, 2025 | Listed for sale | $449,900 | MRED MLS |
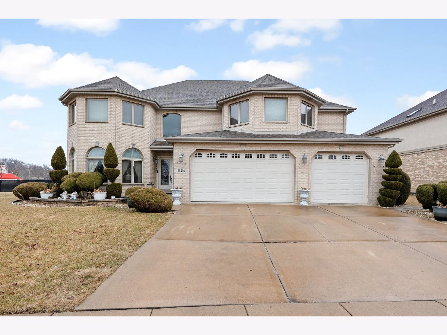
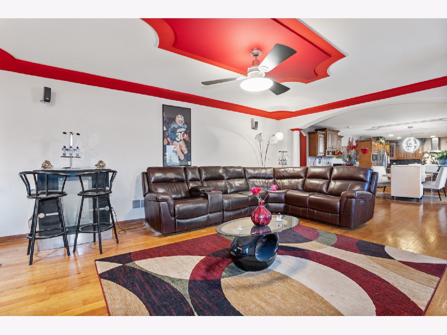
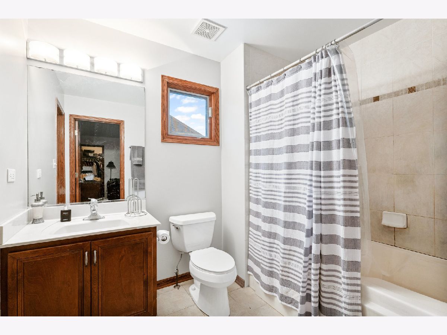
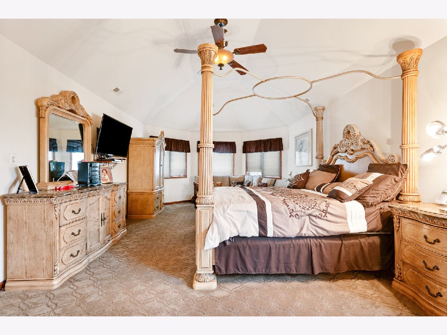
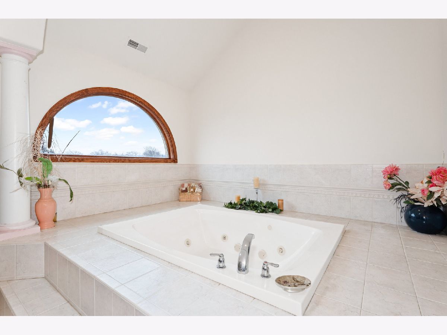
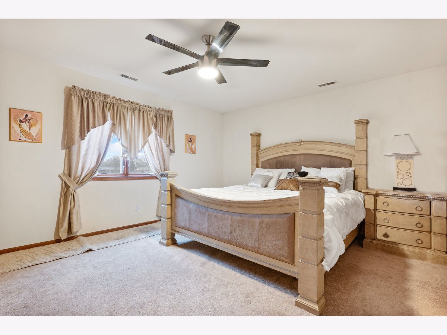
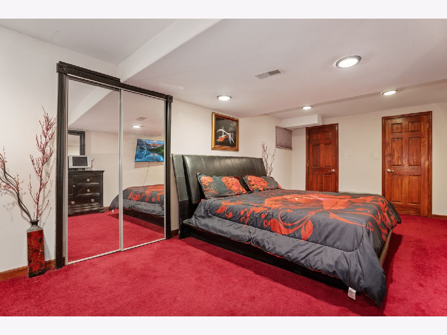
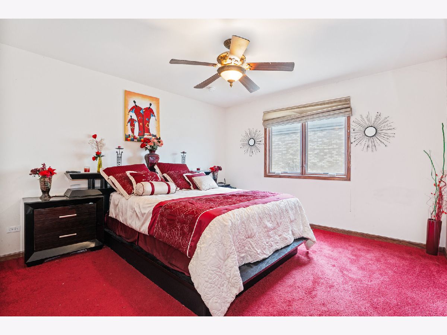
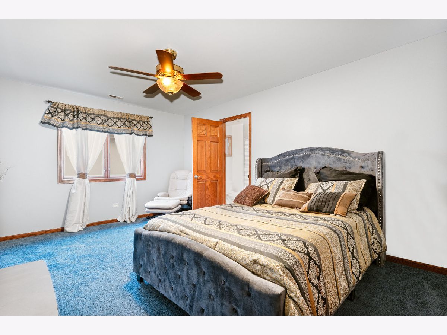
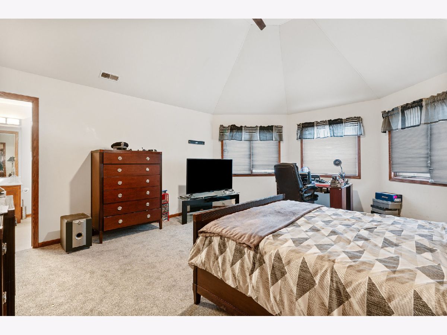
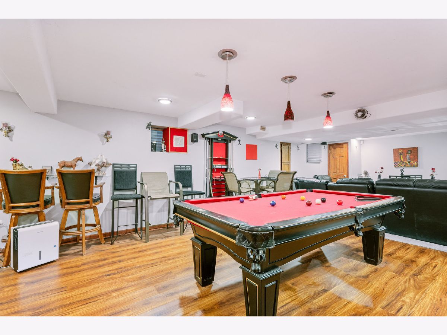
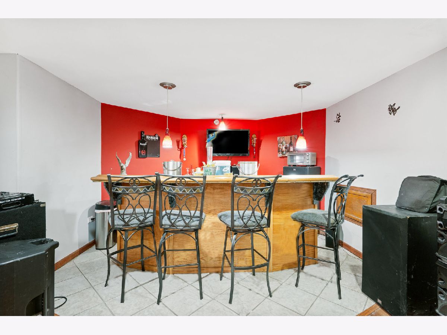
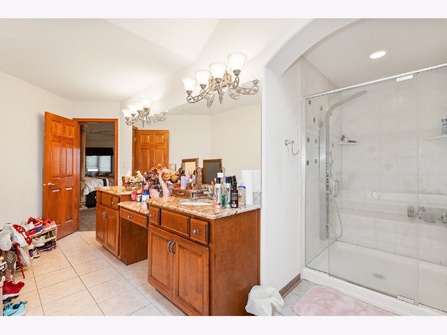
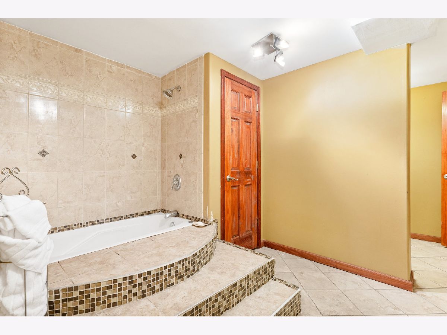
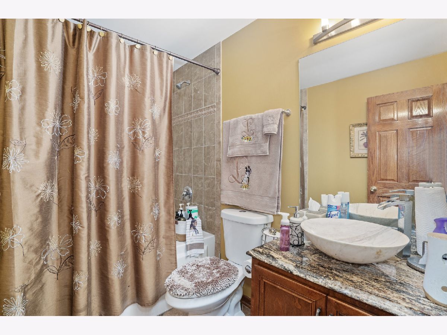
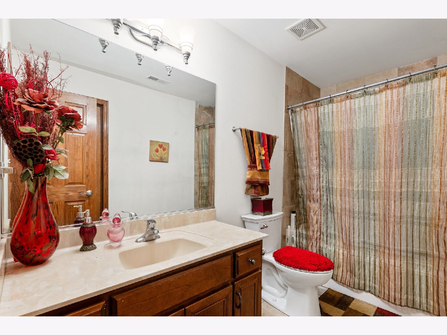
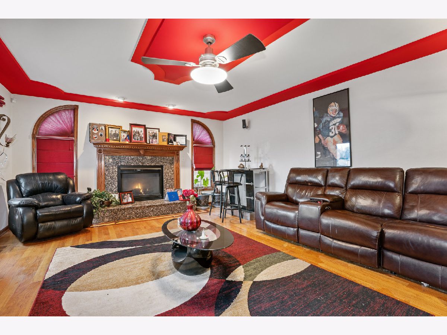
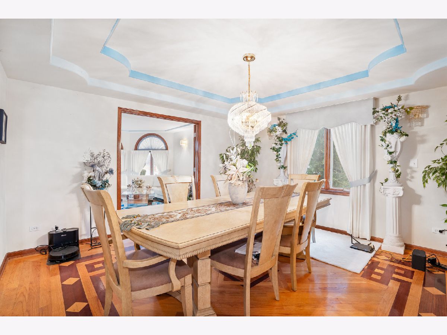
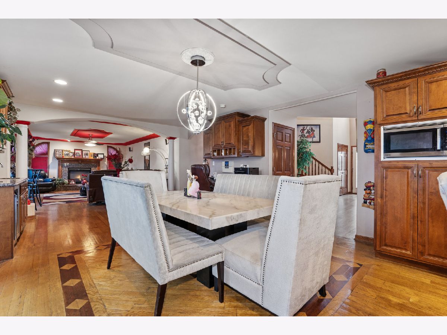
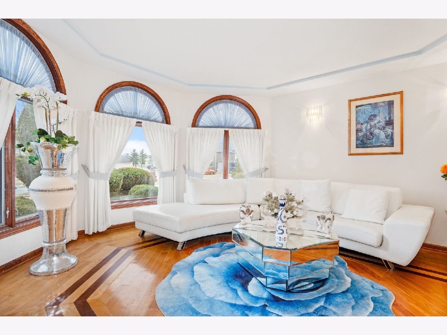
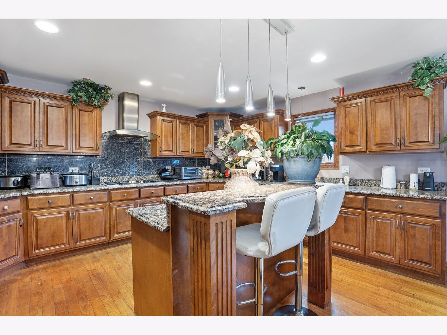
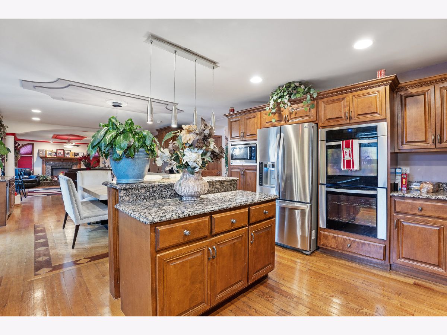
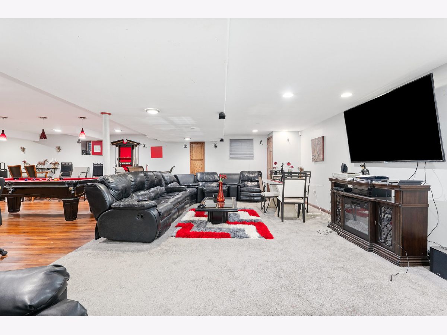
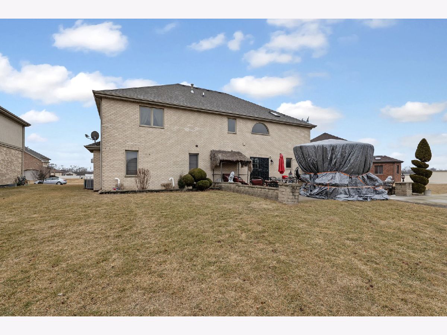
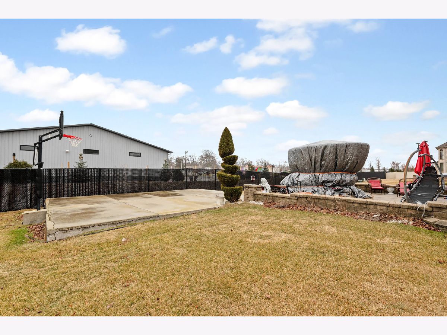
Room Specifics
Total Bedrooms: 6
Bedrooms Above Ground: 5
Bedrooms Below Ground: 1
Dimensions: —
Floor Type: —
Dimensions: —
Floor Type: —
Dimensions: —
Floor Type: —
Dimensions: —
Floor Type: —
Dimensions: —
Floor Type: —
Full Bathrooms: 5
Bathroom Amenities: —
Bathroom in Basement: 1
Rooms: —
Basement Description: —
Other Specifics
| 3 | |
| — | |
| — | |
| — | |
| — | |
| 145X117.3X131.3X28.1X43.9 | |
| — | |
| — | |
| — | |
| — | |
| Not in DB | |
| — | |
| — | |
| — | |
| — |
Tax History
| Year | Property Taxes |
|---|---|
| 2025 | $13,691 |
Contact Agent
Nearby Similar Homes
Nearby Sold Comparables
Contact Agent
Listing Provided By
Keller Williams Preferred Rlty

