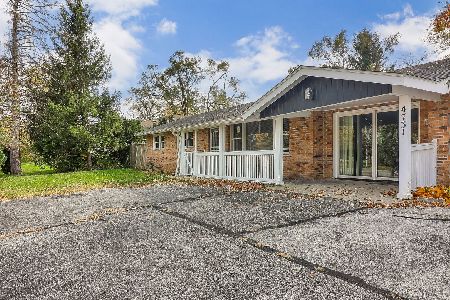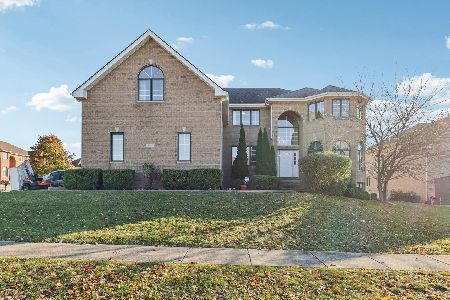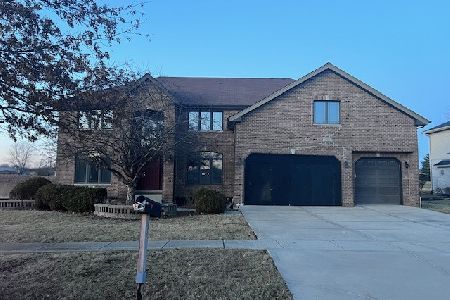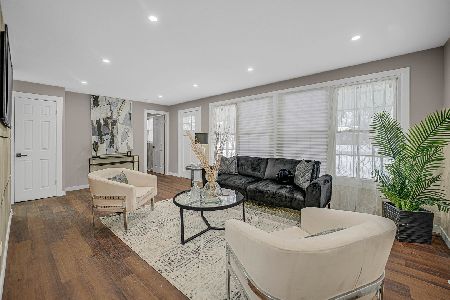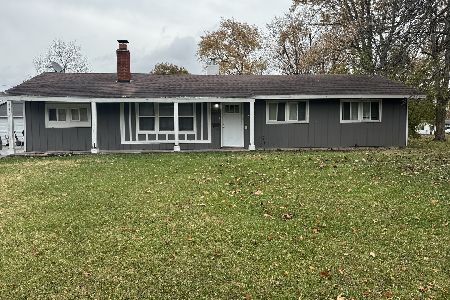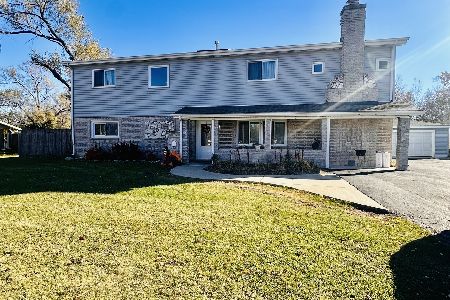18408 Dartry Drive, Country Club Hills, Illinois 60478
$350,000
|
Sold
|
|
| Status: | Closed |
| Sqft: | 4,200 |
| Cost/Sqft: | $83 |
| Beds: | 5 |
| Baths: | 4 |
| Year Built: | 2006 |
| Property Taxes: | $21,218 |
| Days On Market: | 2088 |
| Lot Size: | 0,36 |
Description
Stunning 5 bedroom, 3.5 bath in Country Club Hills with a great open floor plan, beautiful hardwood floors with accent boarder design. Gourmet dream kitchen, custom cabinets all stainless steel appliances. Custom counter top with a large island that has it's own sink in the kitchen. Large kitchen ear-in area, formal dining room with wet bar. Sun room. Large great room with fireplace. Larger bedrooms with ample closet space, huge master suite with to large walk in closet and a see thru fireplace to the master bath, an extra bonus sitting room off the master bedroom. Large basement partially finished; Basement is dry walled, divided into rooms and painted for additional living space. Plumbing has been roughed in for an additional bath. Basement floor is cement. The house has been freshly painted and has all new carpeting. So many features you must see... too many to list. Please make an appointment today!
Property Specifics
| Single Family | |
| — | |
| — | |
| 2006 | |
| Full | |
| — | |
| No | |
| 0.36 |
| Cook | |
| — | |
| 0 / Not Applicable | |
| None | |
| Lake Michigan,Public | |
| Public Sewer | |
| 10741047 | |
| 31042090050000 |
Property History
| DATE: | EVENT: | PRICE: | SOURCE: |
|---|---|---|---|
| 22 Oct, 2020 | Sold | $350,000 | MRED MLS |
| 12 Jun, 2020 | Under contract | $349,900 | MRED MLS |
| 9 Jun, 2020 | Listed for sale | $349,900 | MRED MLS |

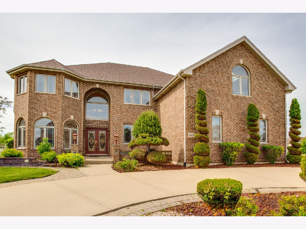
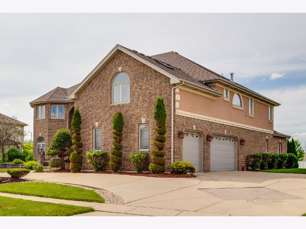
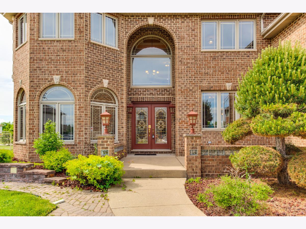
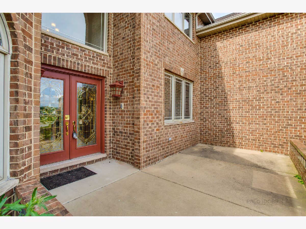
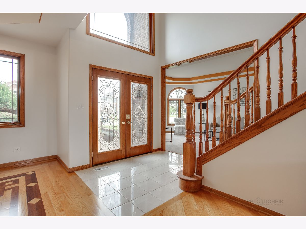
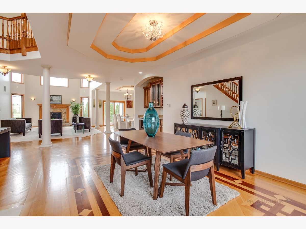
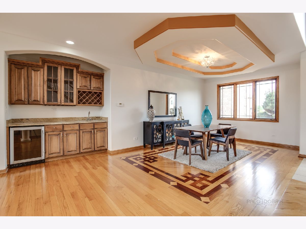

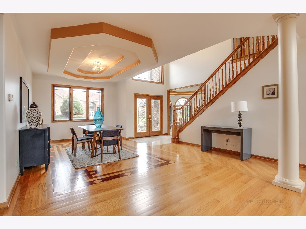
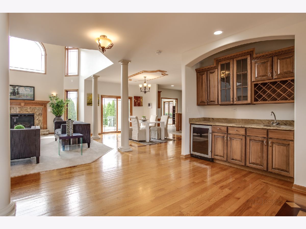
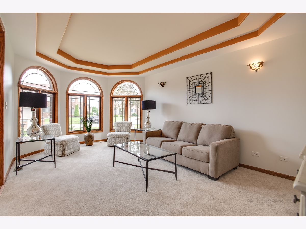
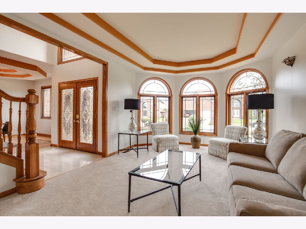

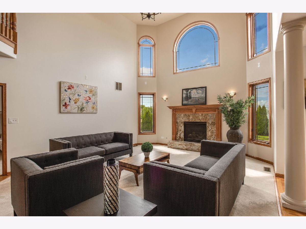
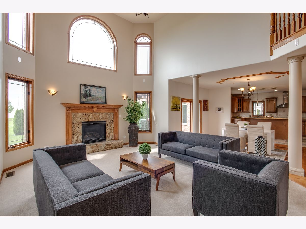
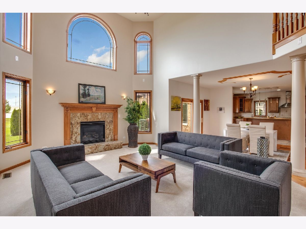
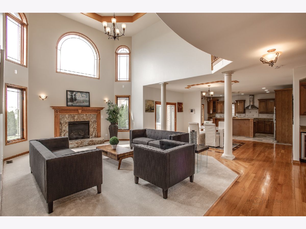
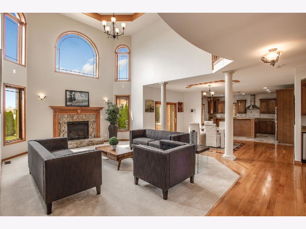

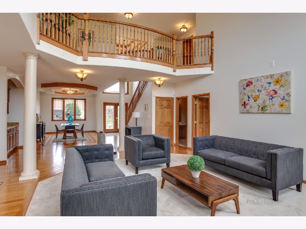
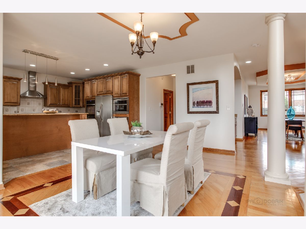
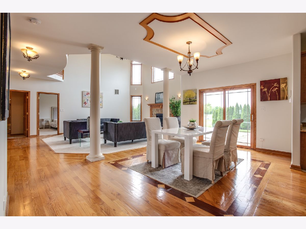


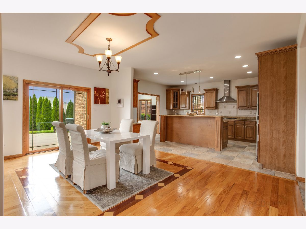
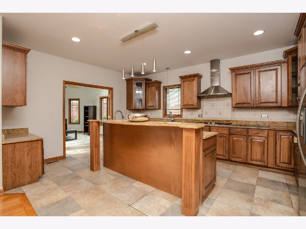
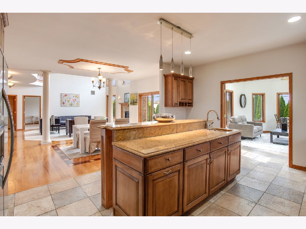


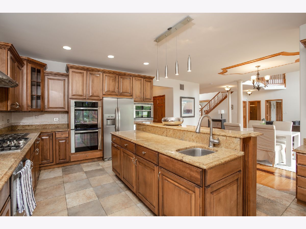



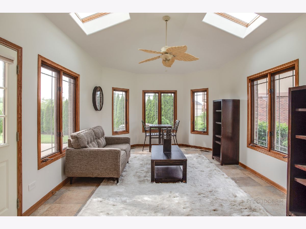
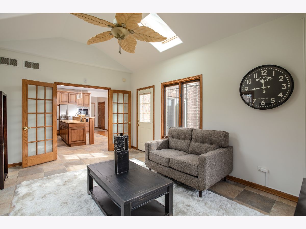




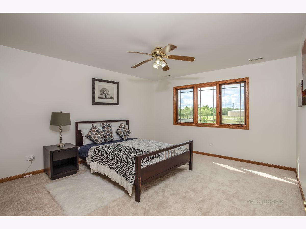
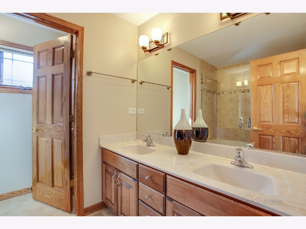
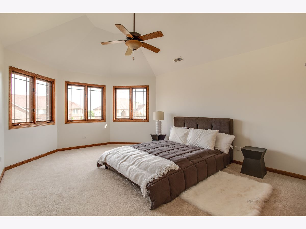
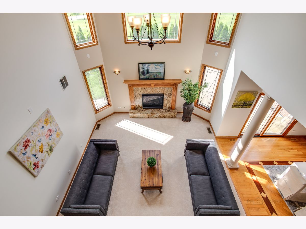

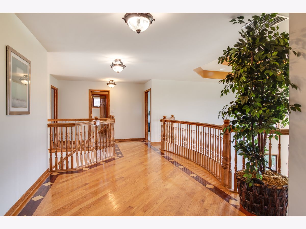

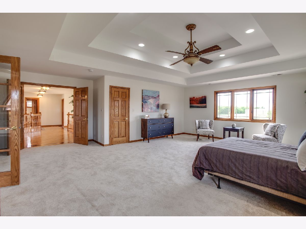


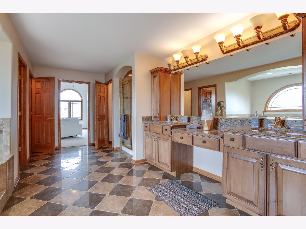
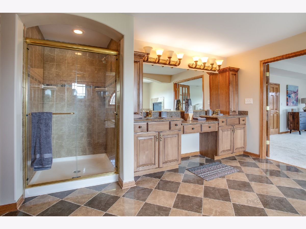
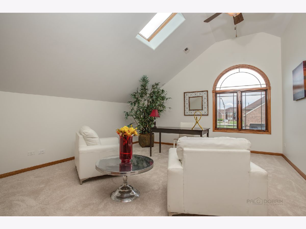
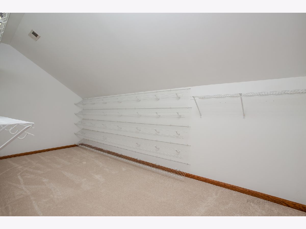
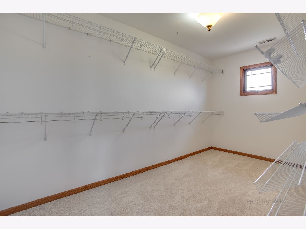
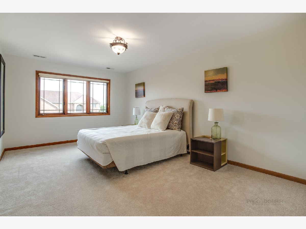
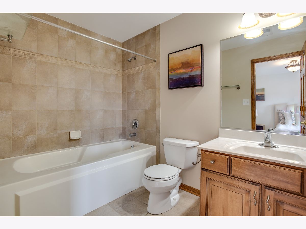
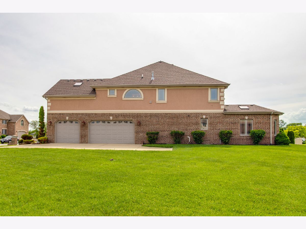
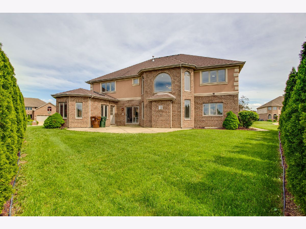
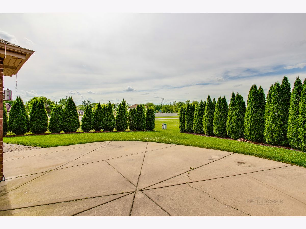

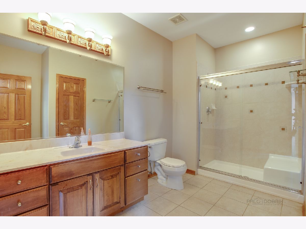


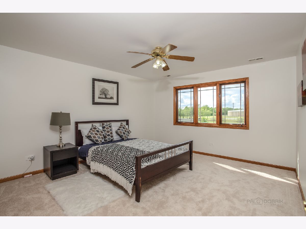
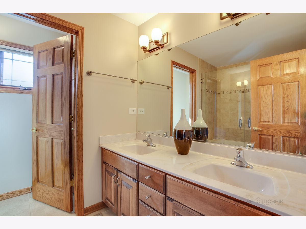

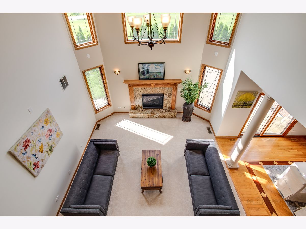
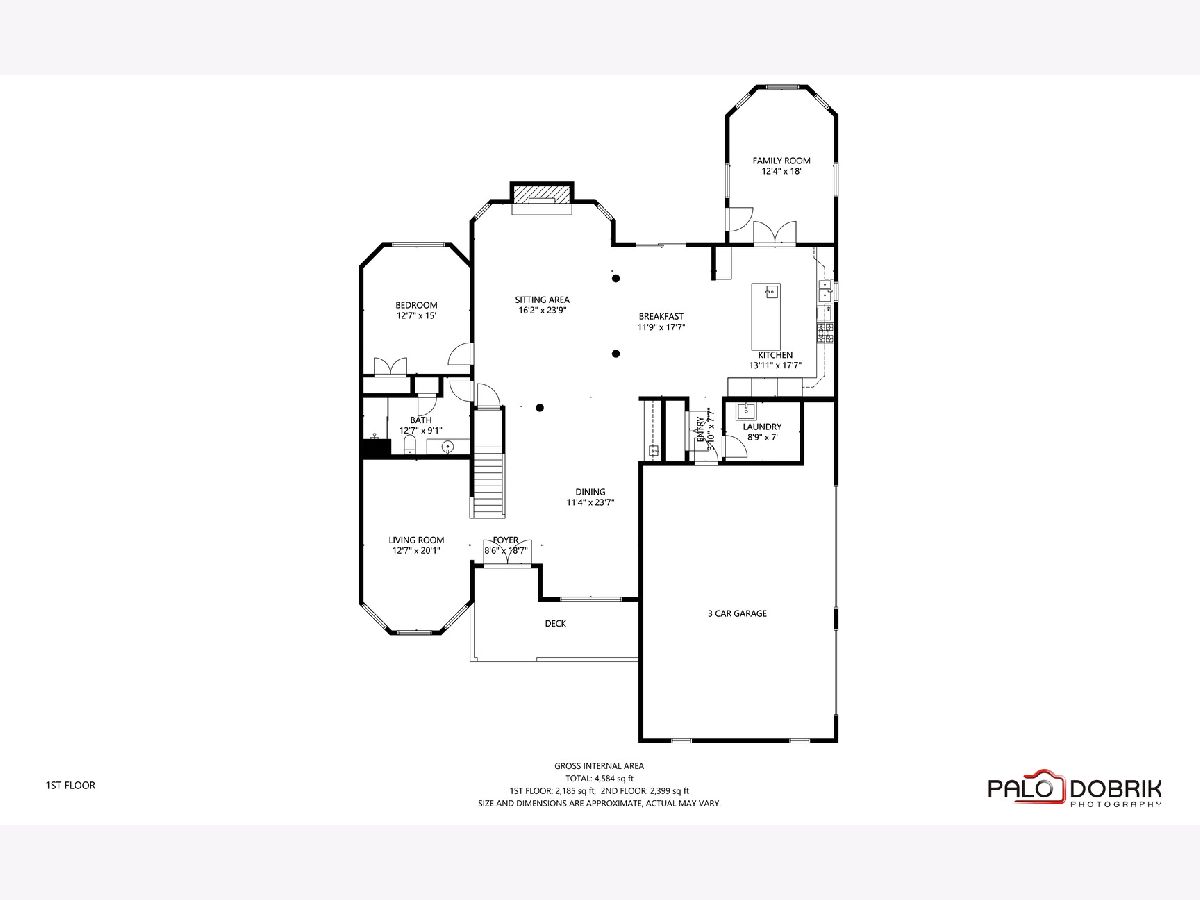
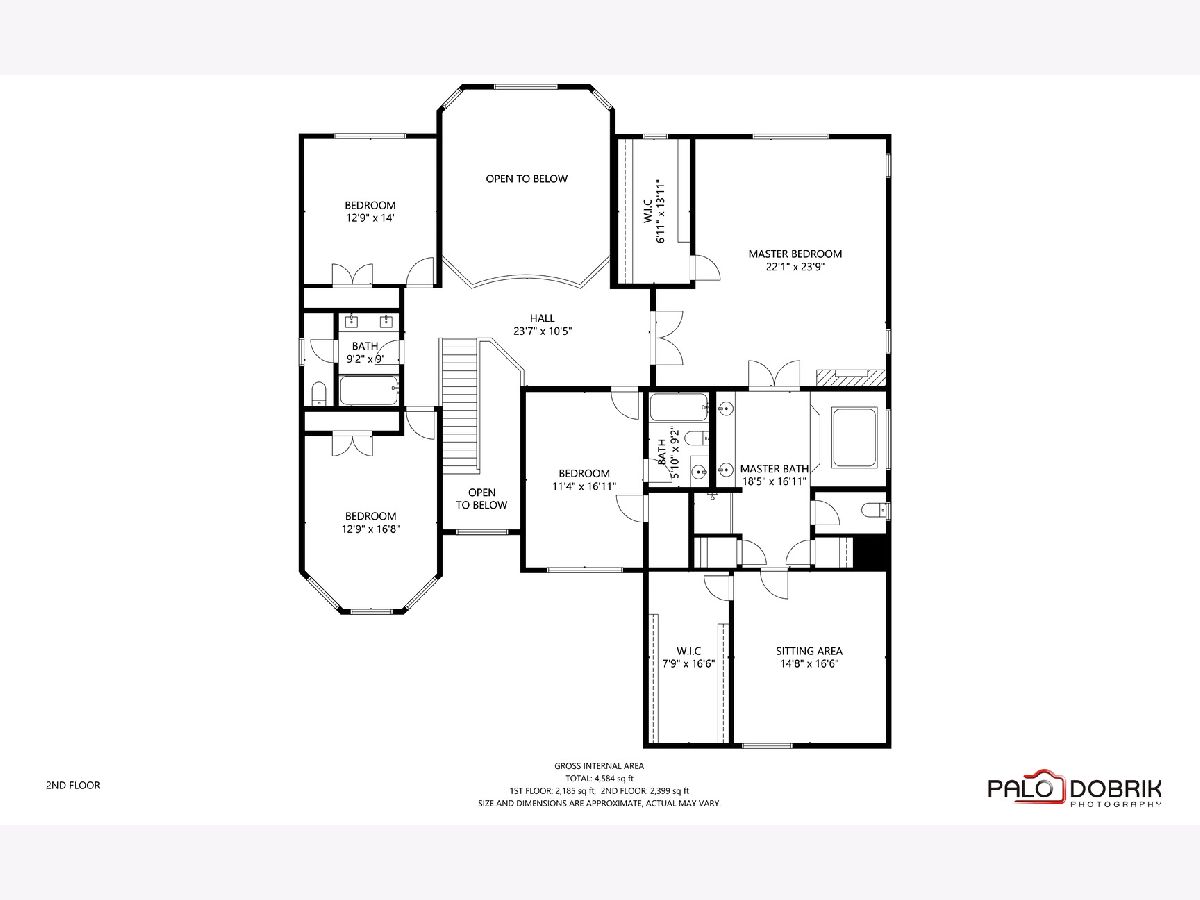

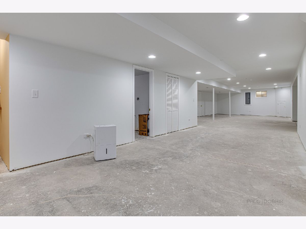
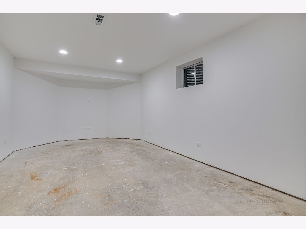

Room Specifics
Total Bedrooms: 5
Bedrooms Above Ground: 5
Bedrooms Below Ground: 0
Dimensions: —
Floor Type: —
Dimensions: —
Floor Type: —
Dimensions: —
Floor Type: —
Dimensions: —
Floor Type: —
Full Bathrooms: 4
Bathroom Amenities: Whirlpool,Separate Shower
Bathroom in Basement: 0
Rooms: Bedroom 5
Basement Description: Partially Finished
Other Specifics
| 3 | |
| — | |
| Concrete | |
| — | |
| — | |
| 100X140 | |
| — | |
| Full | |
| Bar-Wet, Hardwood Floors, First Floor Bedroom, Walk-In Closet(s) | |
| Double Oven, Microwave, Dishwasher, Refrigerator, Stainless Steel Appliance(s), Wine Refrigerator, Built-In Oven, Range Hood | |
| Not in DB | |
| — | |
| — | |
| — | |
| Double Sided |
Tax History
| Year | Property Taxes |
|---|---|
| 2020 | $21,218 |
Contact Agent
Nearby Similar Homes
Nearby Sold Comparables
Contact Agent
Listing Provided By
Patel Realty Inc.

