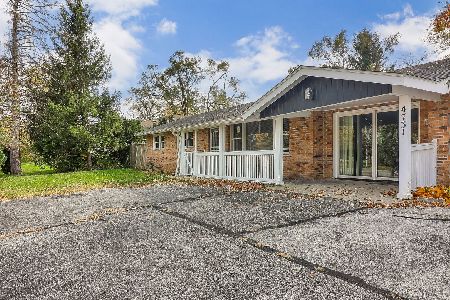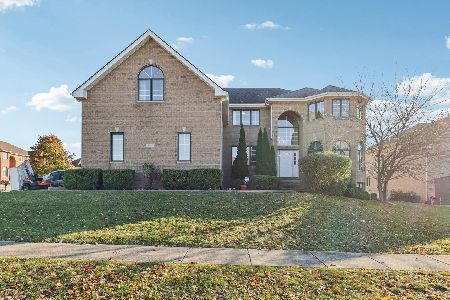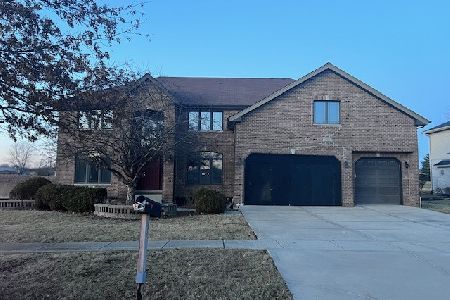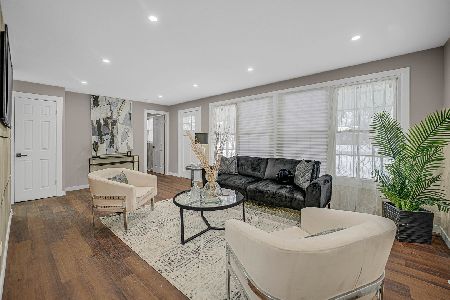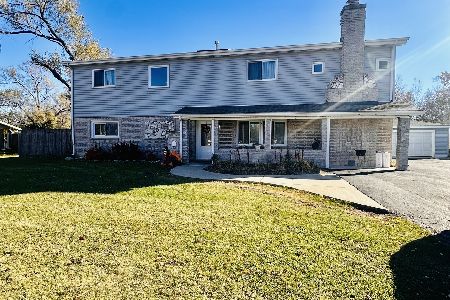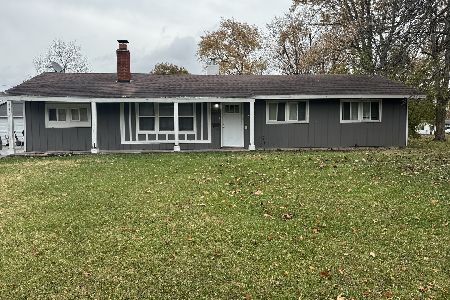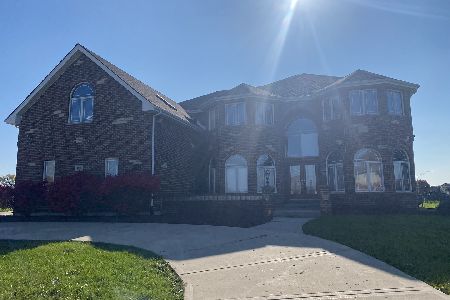4821 Dartry Drive, Country Club Hills, Illinois 60478
$270,000
|
Sold
|
|
| Status: | Closed |
| Sqft: | 3,909 |
| Cost/Sqft: | $75 |
| Beds: | 5 |
| Baths: | 4 |
| Year Built: | 2006 |
| Property Taxes: | $17,178 |
| Days On Market: | 3594 |
| Lot Size: | 0,31 |
Description
For the discriminating buyer, this home boasts almost 4000 sg ft of amazing living space. When you walk up to the double door entry with leaded glass windows, you will know you have found a special home. Gourmet kitchen will delight even the most experienced cook, with ample cabinet and counter space and built in wine chiller. French doors define the space between the family room and living room. Consider how elegant formal dinners will be in the dining room with trey ceiling and hardwood floors! Finished basement with bar and party room calls for having the friends over! At the end of the day, take the oak stair case up and relax in the luxurious master suite with private fireplace and whirlpool tub. You're going to love life in the beautiful home! This is a Fannie Mae Homepath property.
Property Specifics
| Single Family | |
| — | |
| — | |
| 2006 | |
| Full | |
| — | |
| No | |
| 0.31 |
| Cook | |
| — | |
| 0 / Not Applicable | |
| None | |
| Public | |
| Public Sewer | |
| 09205986 | |
| 31042100020000 |
Property History
| DATE: | EVENT: | PRICE: | SOURCE: |
|---|---|---|---|
| 1 Aug, 2016 | Sold | $270,000 | MRED MLS |
| 25 May, 2016 | Under contract | $294,900 | MRED MLS |
| 25 Apr, 2016 | Listed for sale | $294,900 | MRED MLS |
Room Specifics
Total Bedrooms: 5
Bedrooms Above Ground: 5
Bedrooms Below Ground: 0
Dimensions: —
Floor Type: —
Dimensions: —
Floor Type: —
Dimensions: —
Floor Type: —
Dimensions: —
Floor Type: —
Full Bathrooms: 4
Bathroom Amenities: —
Bathroom in Basement: 1
Rooms: Bedroom 5
Basement Description: Finished
Other Specifics
| 3 | |
| — | |
| — | |
| — | |
| — | |
| 13471 SF | |
| — | |
| Full | |
| — | |
| — | |
| Not in DB | |
| — | |
| — | |
| — | |
| — |
Tax History
| Year | Property Taxes |
|---|---|
| 2016 | $17,178 |
Contact Agent
Nearby Similar Homes
Nearby Sold Comparables
Contact Agent
Listing Provided By
RE/MAX Synergy

