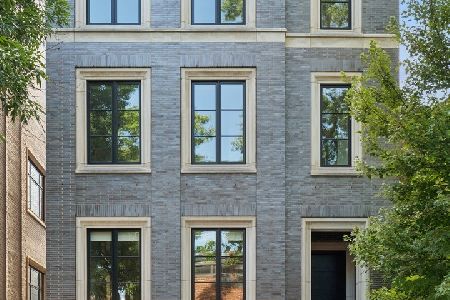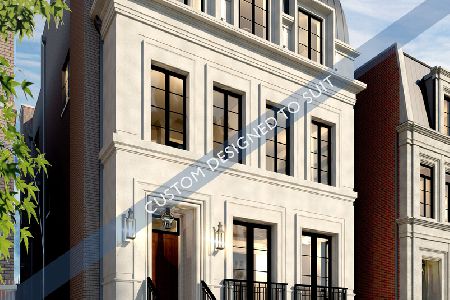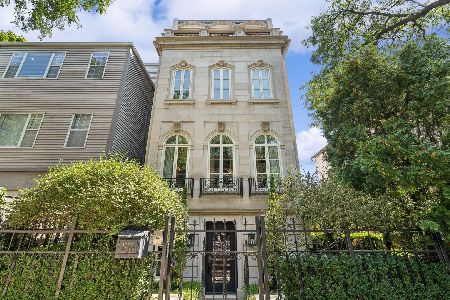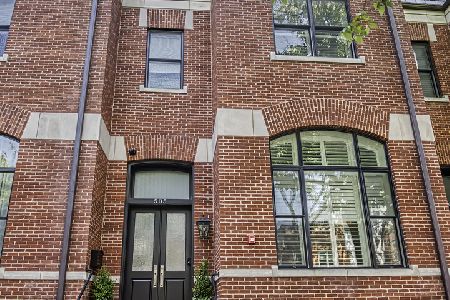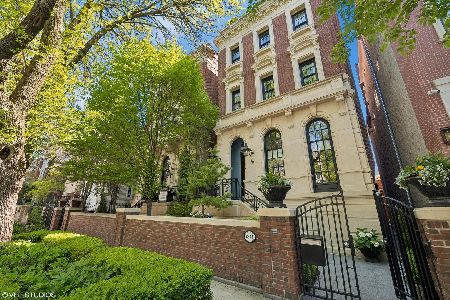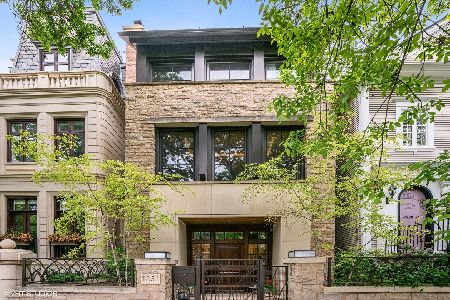1845 Orchard Street, Lincoln Park, Chicago, Illinois 60614
$5,000,000
|
Sold
|
|
| Status: | Closed |
| Sqft: | 8,380 |
| Cost/Sqft: | $656 |
| Beds: | 6 |
| Baths: | 7 |
| Year Built: | 2008 |
| Property Taxes: | $70,509 |
| Days On Market: | 340 |
| Lot Size: | 0,07 |
Description
Timeless architecture, a classic masterpiece on one of the premier Lincoln Park Streets. Built on a wide lot this stunning home was created by Melrose Partners. Elegant carved limestone & brick details frame this stunning home. With five bedrooms 5 full & 2 half baths, this exceptional home has been built with the finest of materials. A Christopher Peacock kitchen with Waterworks fixtures, Farmers sink and stunning marble, two Subzero refrigerators/freezers. Sumptuous Master Suite w/dressing room and morning kitchen. 3 additional en-suite bedrooms, library, and media room with a whole home Savant system and state-of-the-art projection and audio system. Exceptional wine room. Coffered & coved molding & trim. Nine 'doors w/ Katonah hardware walnut flooring and stone floors, a five-stop elevator, incredible outdoor areas w/full kitchens & a wood burning fireplace. Attached is 4 car garage with extra storage. Multi HVAC & Radiant floors. Truly a gorgeous home.
Property Specifics
| Single Family | |
| — | |
| — | |
| 2008 | |
| — | |
| — | |
| No | |
| 0.07 |
| Cook | |
| — | |
| 0 / Not Applicable | |
| — | |
| — | |
| — | |
| 12299828 | |
| 14333020390000 |
Nearby Schools
| NAME: | DISTRICT: | DISTANCE: | |
|---|---|---|---|
|
Grade School
Lincoln Elementary School |
299 | — | |
|
Middle School
Lincoln Elementary School |
299 | Not in DB | |
|
High School
Lincoln Elementary School |
299 | Not in DB | |
Property History
| DATE: | EVENT: | PRICE: | SOURCE: |
|---|---|---|---|
| 16 Dec, 2008 | Sold | $5,050,000 | MRED MLS |
| 16 Dec, 2008 | Under contract | $4,750,000 | MRED MLS |
| 16 Dec, 2008 | Listed for sale | $4,750,000 | MRED MLS |
| 8 May, 2025 | Sold | $5,000,000 | MRED MLS |
| 8 Apr, 2025 | Under contract | $5,495,000 | MRED MLS |
| 27 Feb, 2025 | Listed for sale | $5,495,000 | MRED MLS |
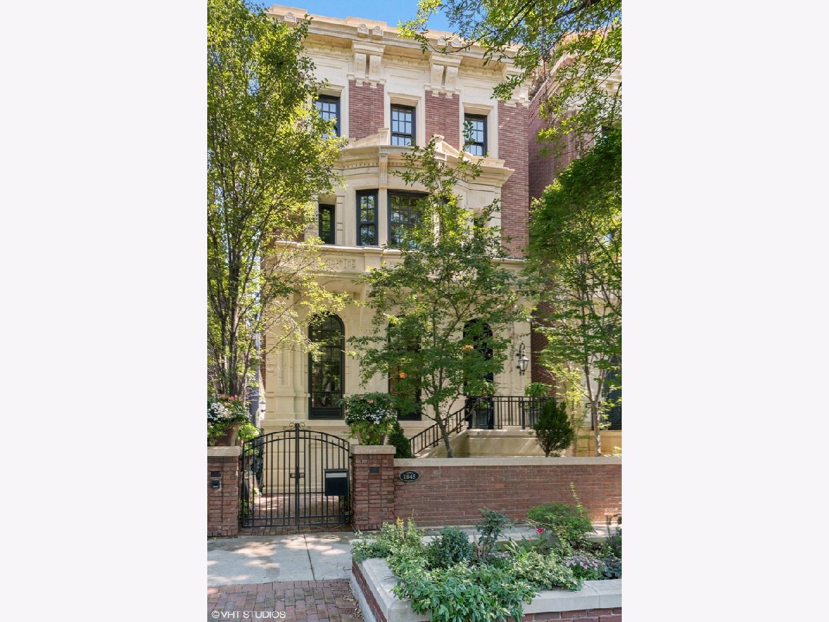
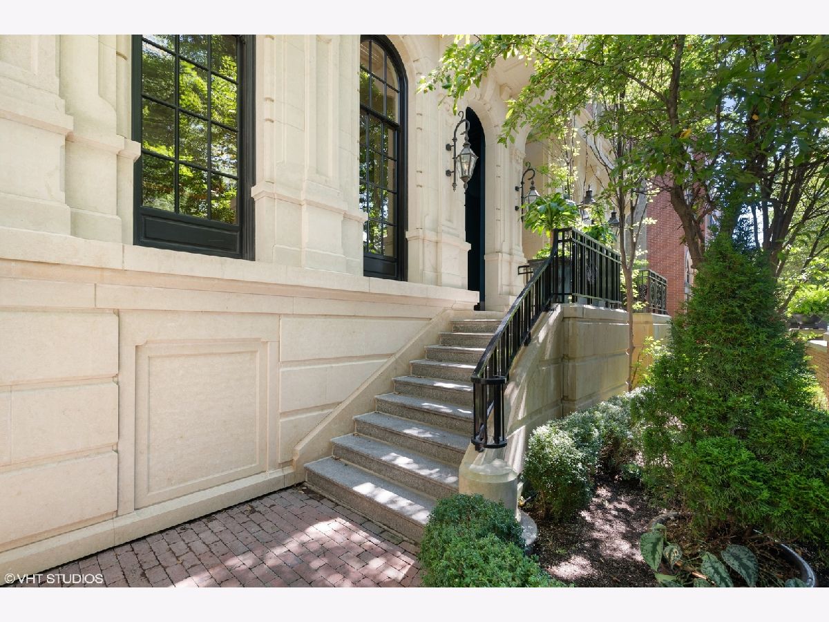
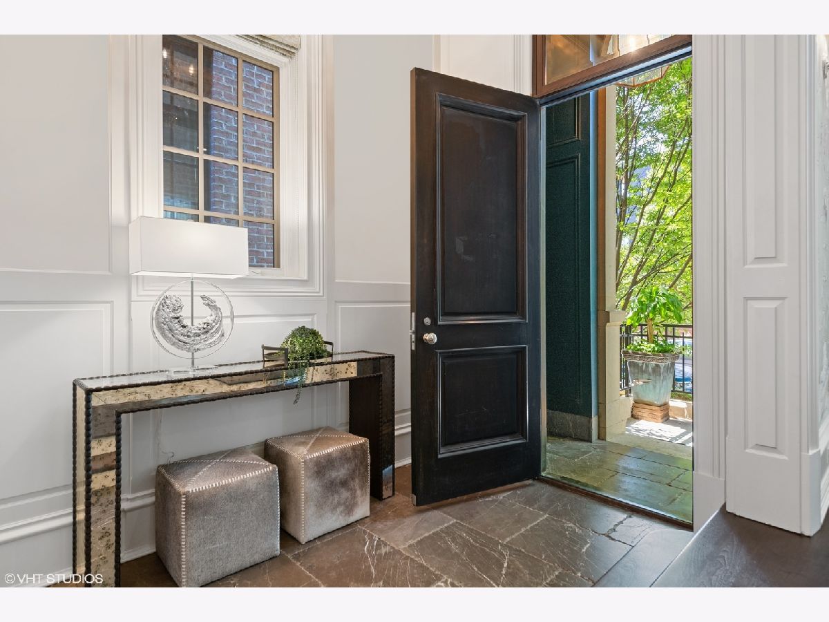
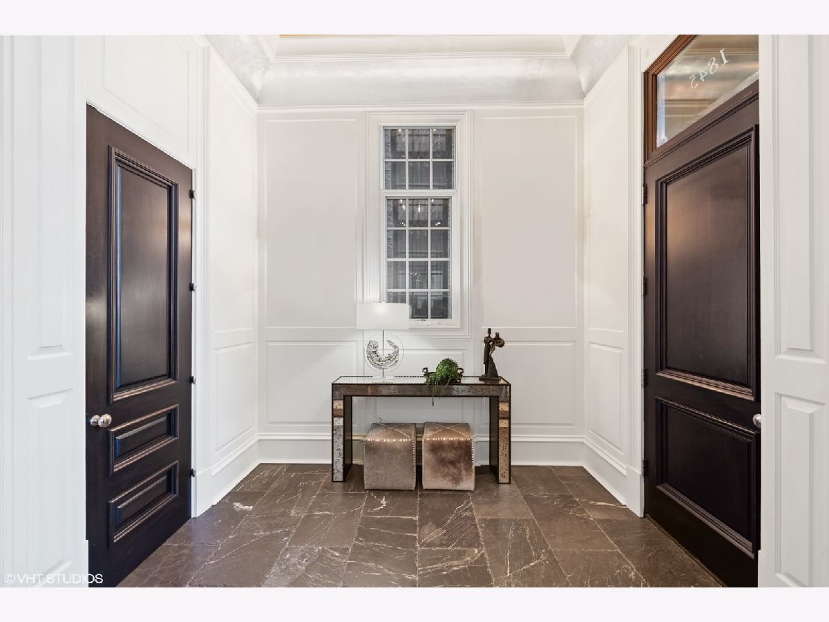








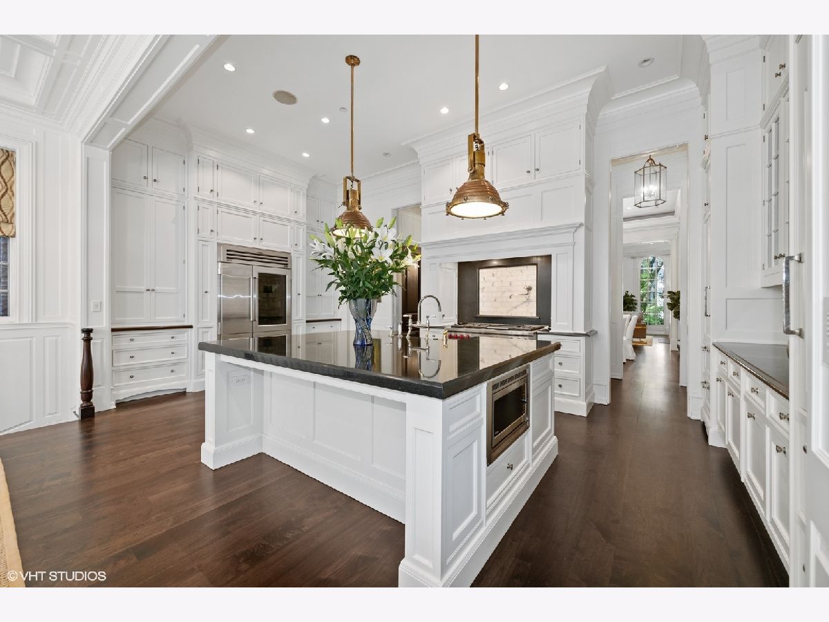



























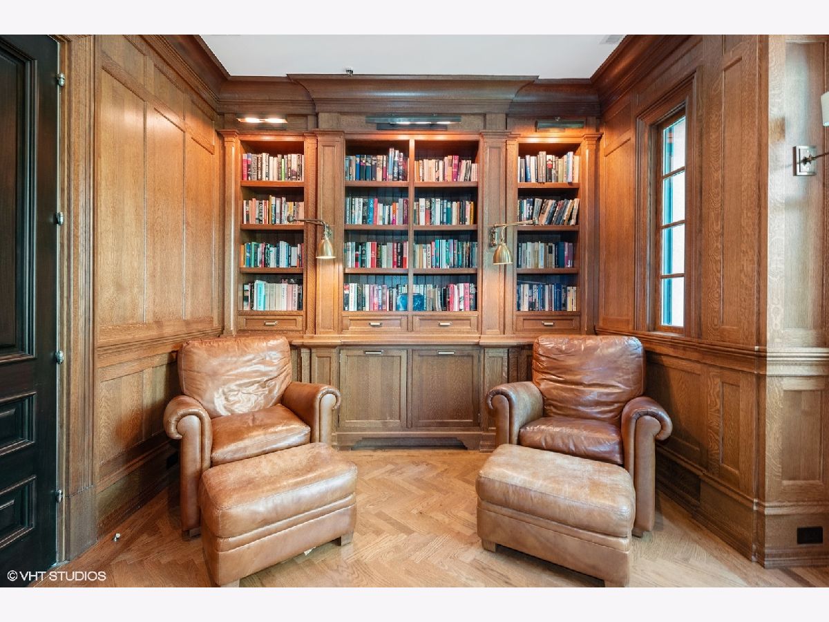












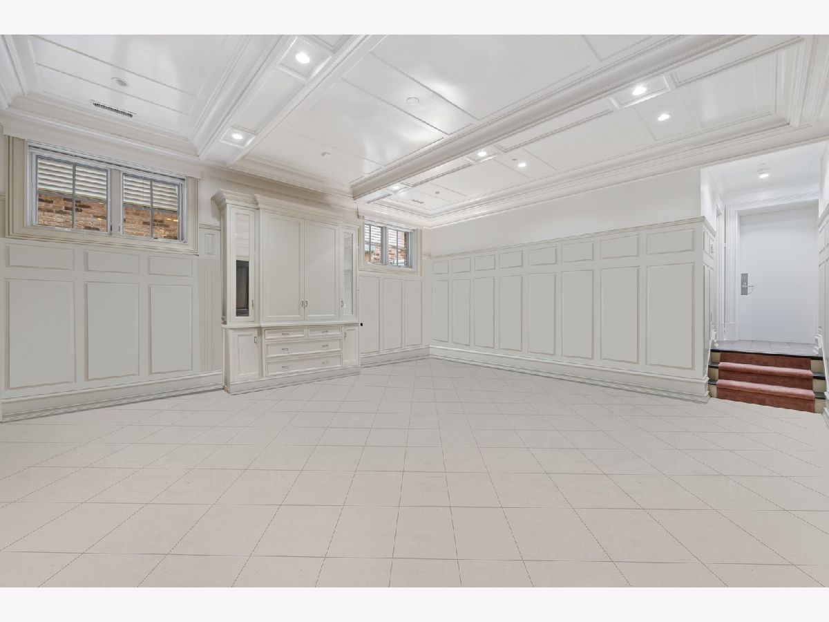








Room Specifics
Total Bedrooms: 6
Bedrooms Above Ground: 6
Bedrooms Below Ground: 0
Dimensions: —
Floor Type: —
Dimensions: —
Floor Type: —
Dimensions: —
Floor Type: —
Dimensions: —
Floor Type: —
Dimensions: —
Floor Type: —
Full Bathrooms: 7
Bathroom Amenities: Separate Shower,Steam Shower,Double Sink
Bathroom in Basement: 1
Rooms: —
Basement Description: —
Other Specifics
| 4 | |
| — | |
| — | |
| — | |
| — | |
| 30 X 125 | |
| — | |
| — | |
| — | |
| — | |
| Not in DB | |
| — | |
| — | |
| — | |
| — |
Tax History
| Year | Property Taxes |
|---|---|
| 2008 | $3,797 |
| 2025 | $70,509 |
Contact Agent
Nearby Similar Homes
Nearby Sold Comparables
Contact Agent
Listing Provided By
@properties Christie's International Real Estate

