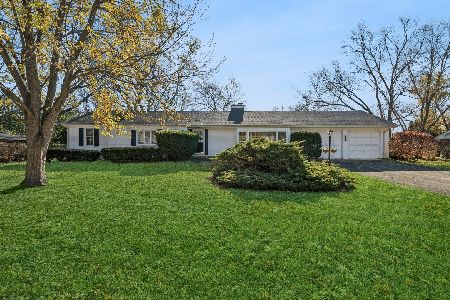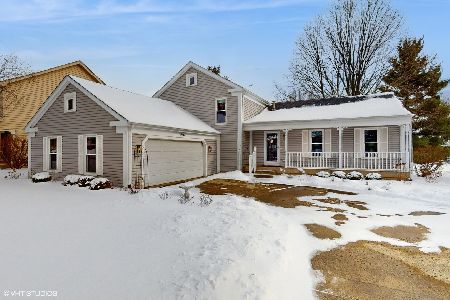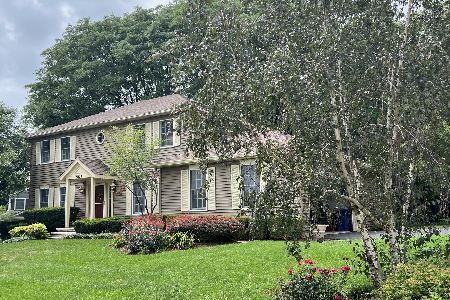1842 Heather Road, Geneva, Illinois 60134
$640,000
|
Sold
|
|
| Status: | Closed |
| Sqft: | 2,467 |
| Cost/Sqft: | $239 |
| Beds: | 3 |
| Baths: | 3 |
| Year Built: | 1985 |
| Property Taxes: | $10,562 |
| Days On Market: | 719 |
| Lot Size: | 0,33 |
Description
ALL BRICK RANCH!! Stunning updated Kitchen and Baths. Newer Hardwood in Most of the Home. Kitchen features soft close drawers, pantry pullouts, 6 burner dual fuel stove, micro drawer in oversized island with bar sink and more storage. Kitchen Aid quiet DW and Ref. 14 can lights, glass and ceramic back splash. Removed wall creates an eating bar and a FP sitting area for cozy evenings. Generous table space in kitchen gives you a chance to use the dining room for an office or? Redone baths are right out of a magazine! Abundant Closet Space. 5 window bay in kitchen and in LR. Family Room boasts 4 sets of sliders for all season pleasure with French Doors to the kitchen. Yard has been lovingly redone. Limestone Wall, path around to fenced back yard, extended stamped concrete pool surround and patio area. Inviting courtyard walkway leads to the front porch. Newer: AC/Furnace/Aprilaire, Roof with tear off, gutters, pool liner, pump and filter and water heater. Full basement to enjoy or finish as you wish. Stubbed in Plumbing, workshop with benches and storage shelving already set up and ready. Convenient location to Western Elementary, Park District fields, courts, pool and classes. Easy access to shopping, restaurants, train and town. THE RANCH in a wonderful quiet neighborhood. This is the one you have been waiting for.
Property Specifics
| Single Family | |
| — | |
| — | |
| 1985 | |
| — | |
| BRICK RANCH | |
| No | |
| 0.33 |
| Kane | |
| Allendale | |
| 0 / Not Applicable | |
| — | |
| — | |
| — | |
| 11969819 | |
| 1216229007 |
Nearby Schools
| NAME: | DISTRICT: | DISTANCE: | |
|---|---|---|---|
|
Grade School
Western Avenue Elementary School |
304 | — | |
|
High School
Geneva Community High School |
304 | Not in DB | |
Property History
| DATE: | EVENT: | PRICE: | SOURCE: |
|---|---|---|---|
| 18 Dec, 2015 | Sold | $305,000 | MRED MLS |
| 29 Oct, 2015 | Under contract | $329,000 | MRED MLS |
| — | Last price change | $335,000 | MRED MLS |
| 19 Jul, 2015 | Listed for sale | $335,000 | MRED MLS |
| 2 Apr, 2024 | Sold | $640,000 | MRED MLS |
| 5 Feb, 2024 | Under contract | $589,900 | MRED MLS |
| 1 Feb, 2024 | Listed for sale | $589,900 | MRED MLS |
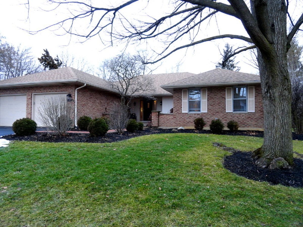
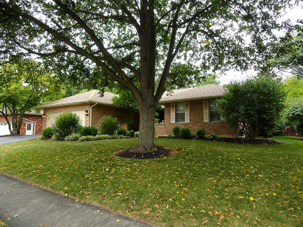
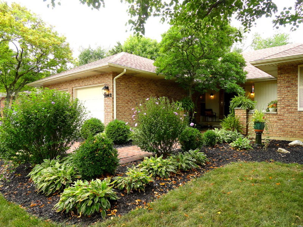
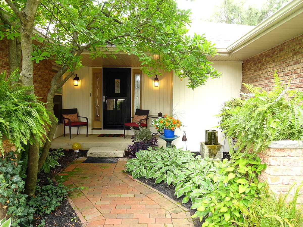
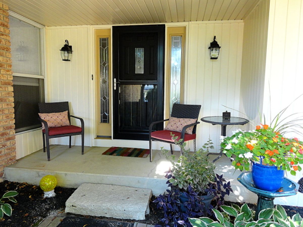
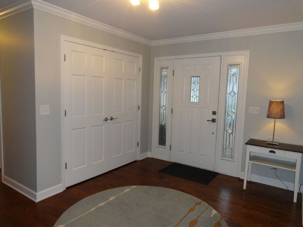
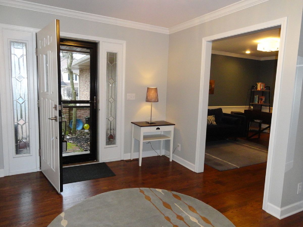
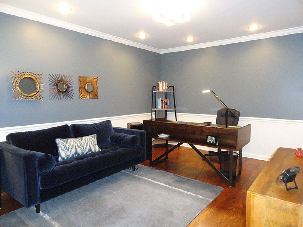
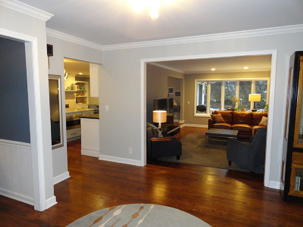
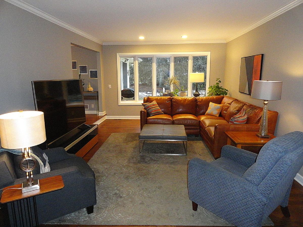
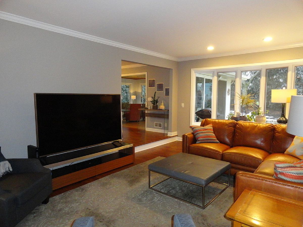
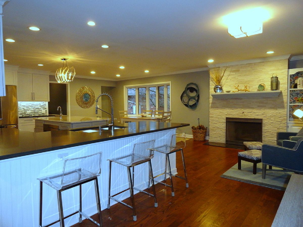
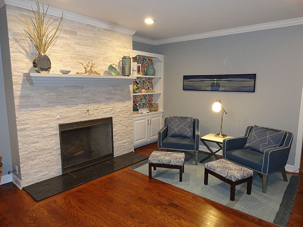
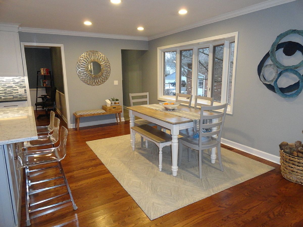
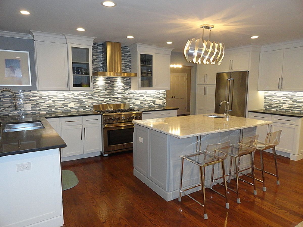
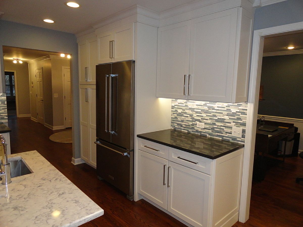
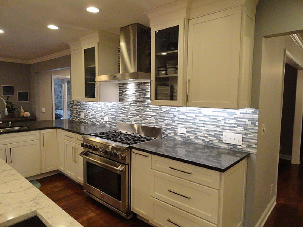
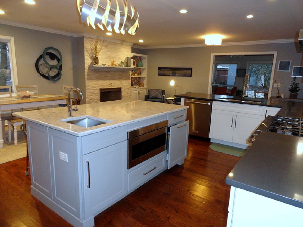
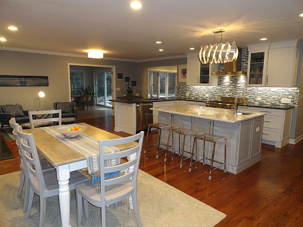
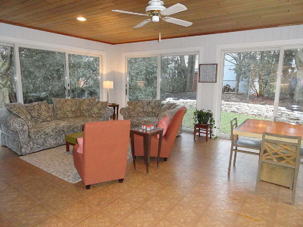
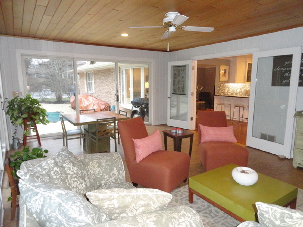
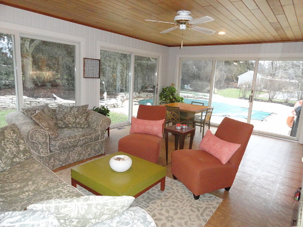
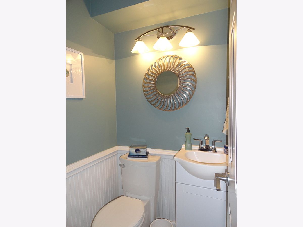
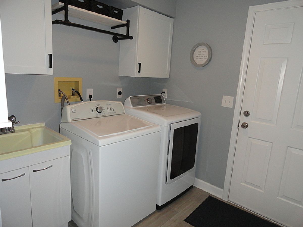
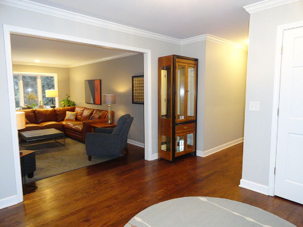
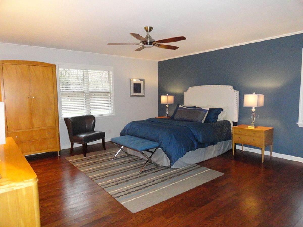
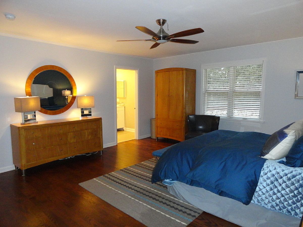
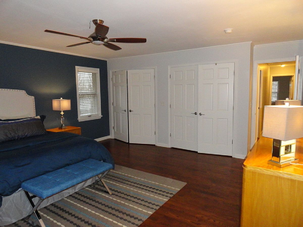
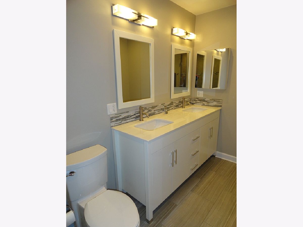
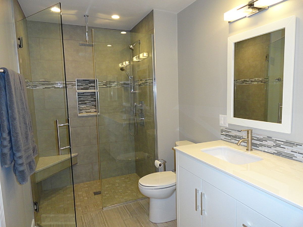
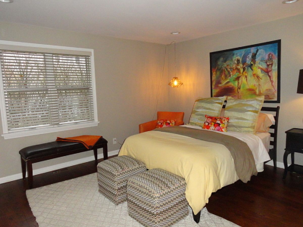
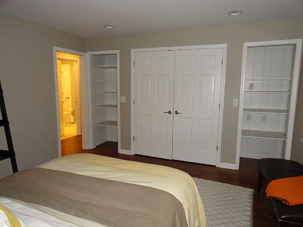
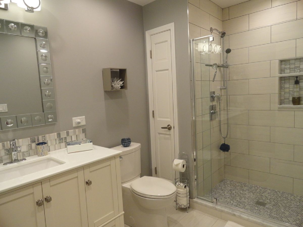
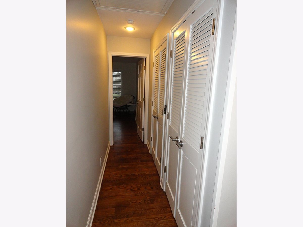
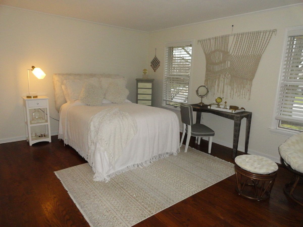
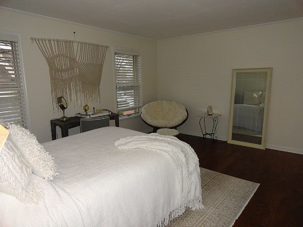
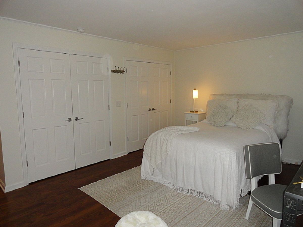
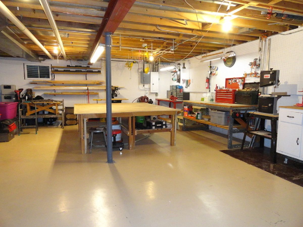
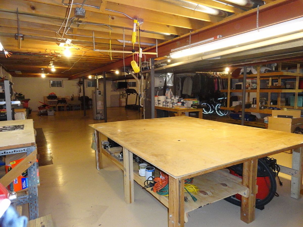
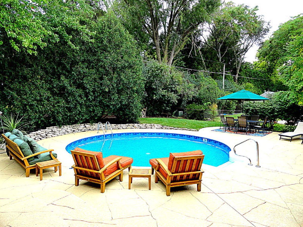
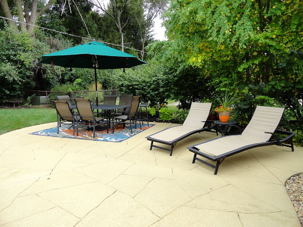
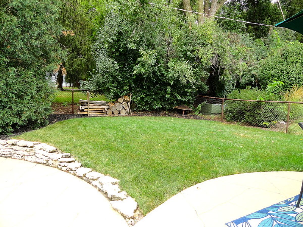
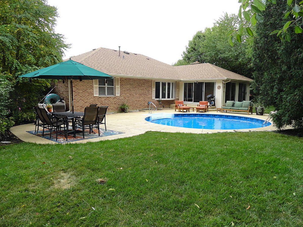
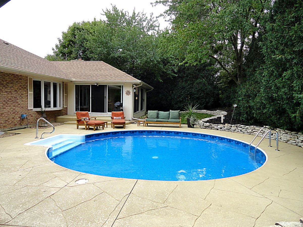
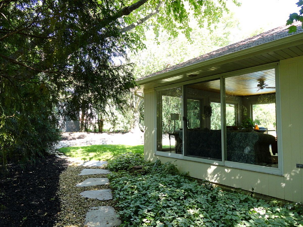
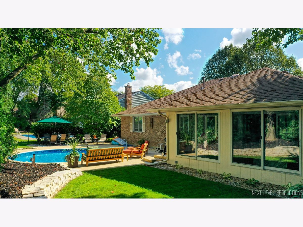
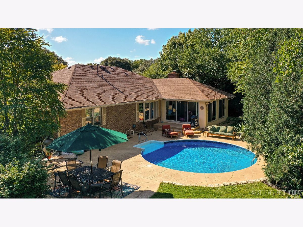
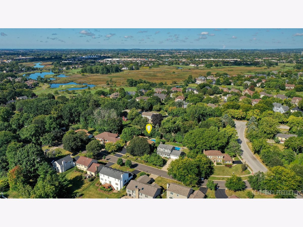
Room Specifics
Total Bedrooms: 3
Bedrooms Above Ground: 3
Bedrooms Below Ground: 0
Dimensions: —
Floor Type: —
Dimensions: —
Floor Type: —
Full Bathrooms: 3
Bathroom Amenities: Separate Shower,Double Sink
Bathroom in Basement: 0
Rooms: —
Basement Description: Unfinished,Bathroom Rough-In
Other Specifics
| 2 | |
| — | |
| Asphalt | |
| — | |
| — | |
| 100 X 140 | |
| Pull Down Stair,Unfinished | |
| — | |
| — | |
| — | |
| Not in DB | |
| — | |
| — | |
| — | |
| — |
Tax History
| Year | Property Taxes |
|---|---|
| 2015 | $8,760 |
| 2024 | $10,562 |
Contact Agent
Nearby Similar Homes
Nearby Sold Comparables
Contact Agent
Listing Provided By
RE/MAX Excels





